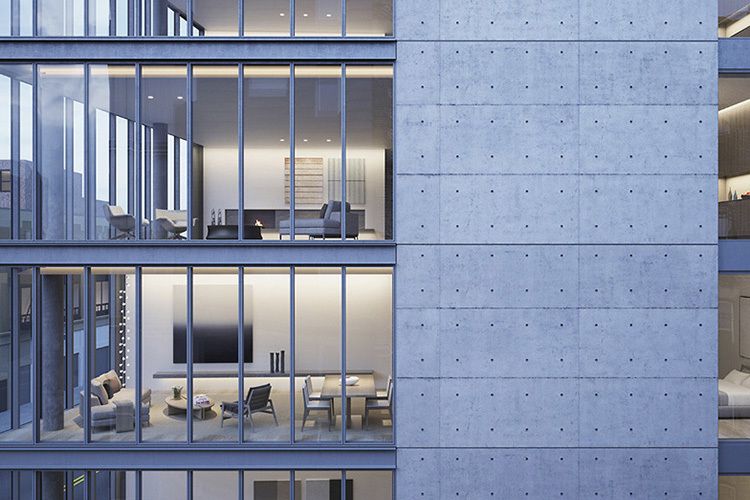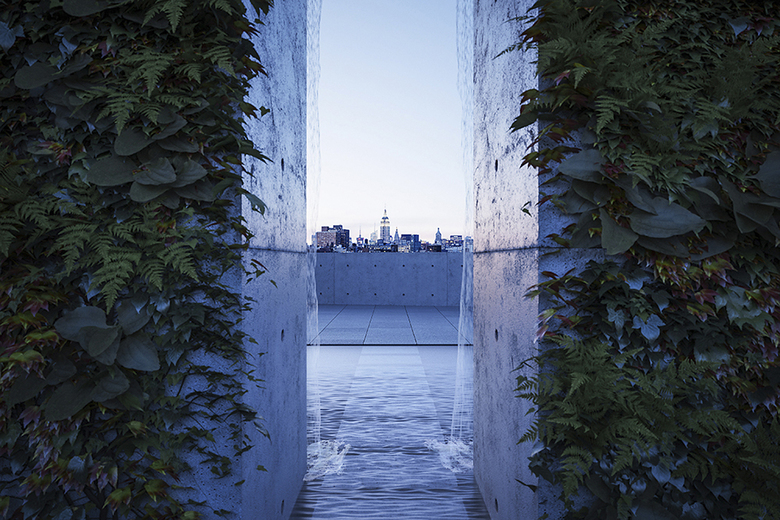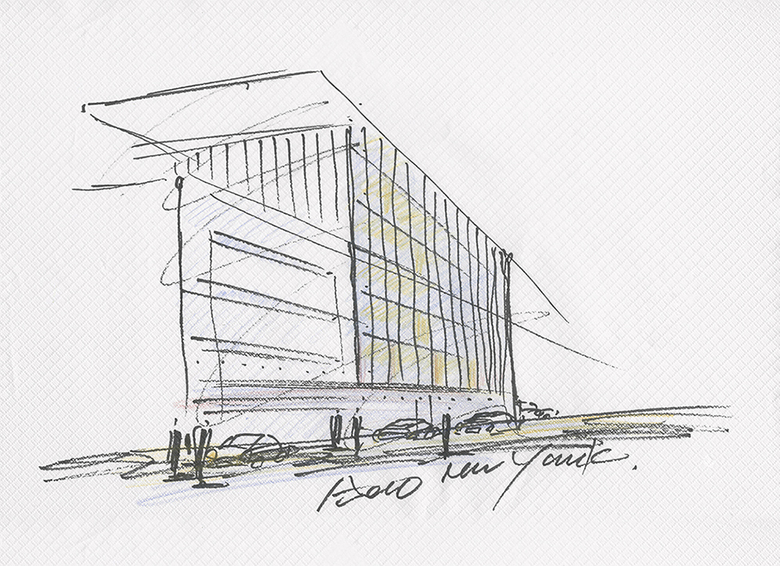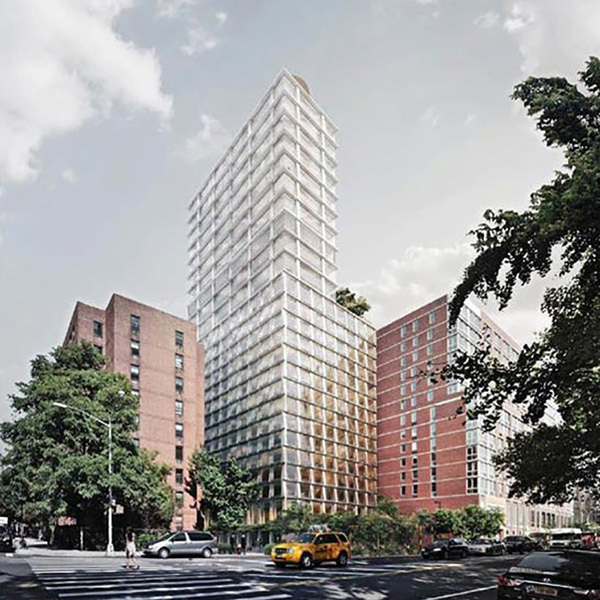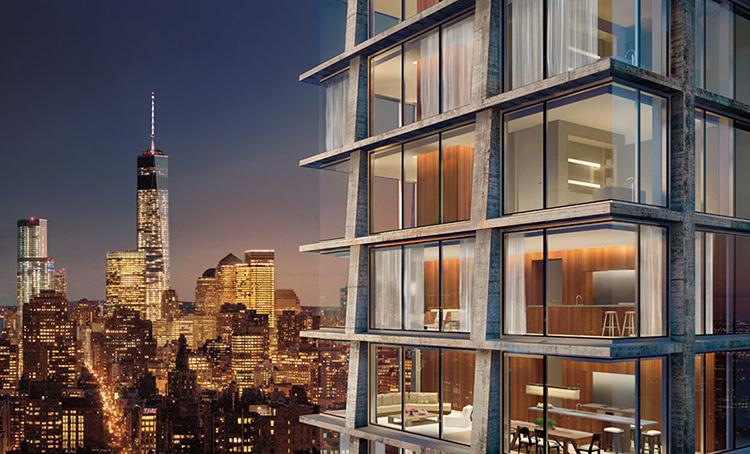Ando and HdM in NYC
Two new Manhattan projects by global superstars Tadao Ando and Herzog & de Meuron have been unveiled.
News of a Tadao Ando-designed residential building at 152 Elizabeth Street in Nolita (North of Little Italy) broke in March, but it wasn't until yesterday that renderings were unveiled, intially by Dezeen and now making their rounds on the Internet. While undeniably Ando in the articulation of a prominently featured concrete wall, the two renderings and sole sketch leave much to the imagination.
The building, which will be Ando's first from the ground up in New York City (those wishing to see his first NYC project should venture under the High Line to the interior he designed for Iron Chef Morimoto), is being developed by Saif Sumaida and Amit Khurana, with interior design by Gabellini Sheppard Associates. The 8-unit building is scheduled for completion in 2016.
Just a couple blocks east and north of Ando's project is the site for Swiss architects Jacques Herzog and Pierre de Meuron's third building in New York City, their second with developer Ian Schrager. Located at 215 Chrystie Street on the Lower East Side, the project will contain 370 boutique hotel rooms on the lower floors. Above the setback it will have eleven residences to be designed with John Pawson, the British designer who added Ian Schrager's penthouse atop Herzog & de Meuron's 40 Bond Street, the duo's first project with the developer. Herzog & de Meuron's third NYC project, a residential tower at 56 Leonard Street that was on hold during the recession years, is now under construction, with concrete poured for 30 of its 60 floors.
The renderings first spotted at New York YIMBY ("Yes In My Backyard," counter to the usual NIMBY, or "Not in My Backyard") show what appear to be serrated, outward-sloping glass walls on the lower floors. The detailed view of the building's top shows the full-height glass walls set back behind the battered concrete columns. The 314-foot-high (95.7-meter) building sits east of the Norman Foster-designed Sperone Westwater Gallery, which tried unsuccessfully, according to The Architect's Newspaper, to block approval for a building that would block daylight hitting the galleries.
Like the Ando building, Herzog & de Meuron's hotel/residential project at 215 Chrystie is slated for completion in 2016.
