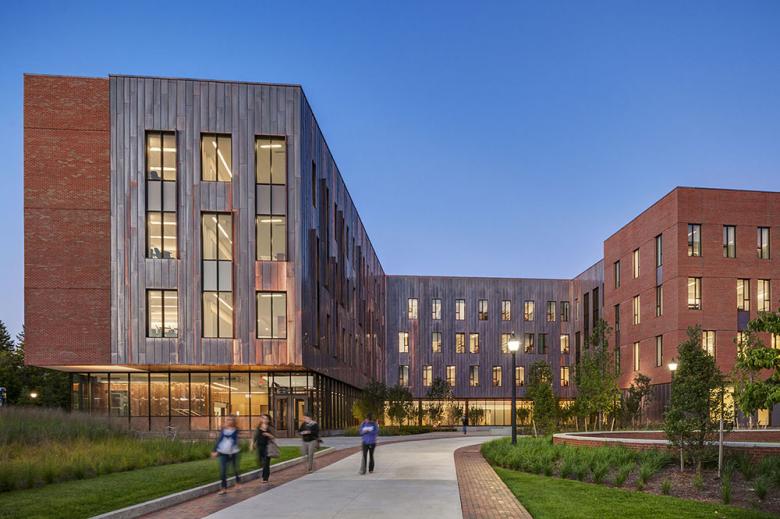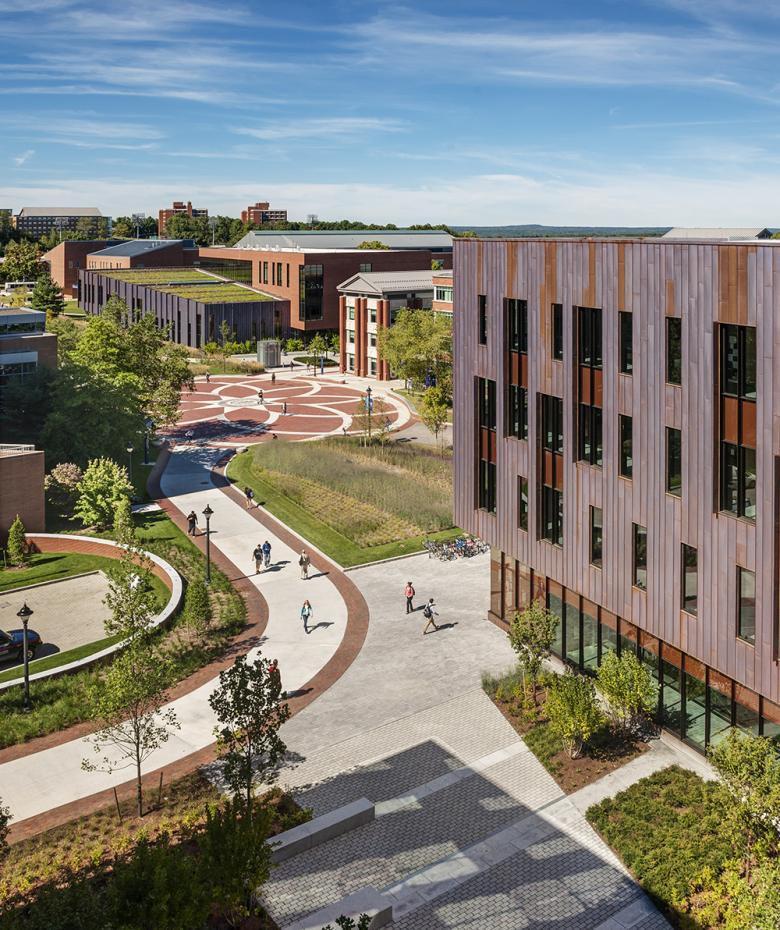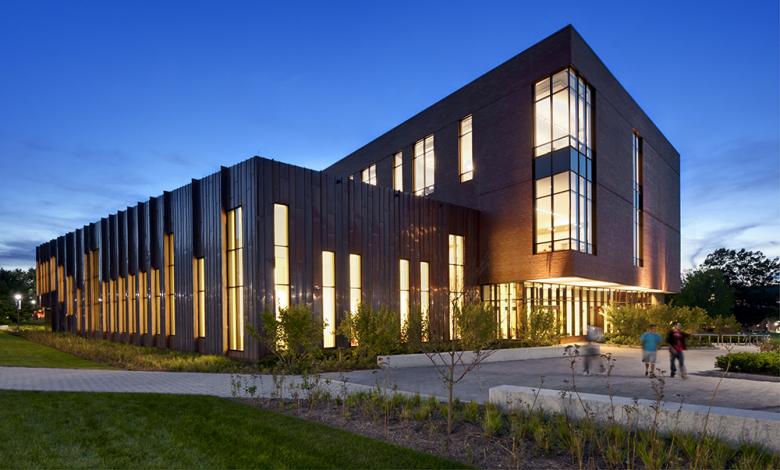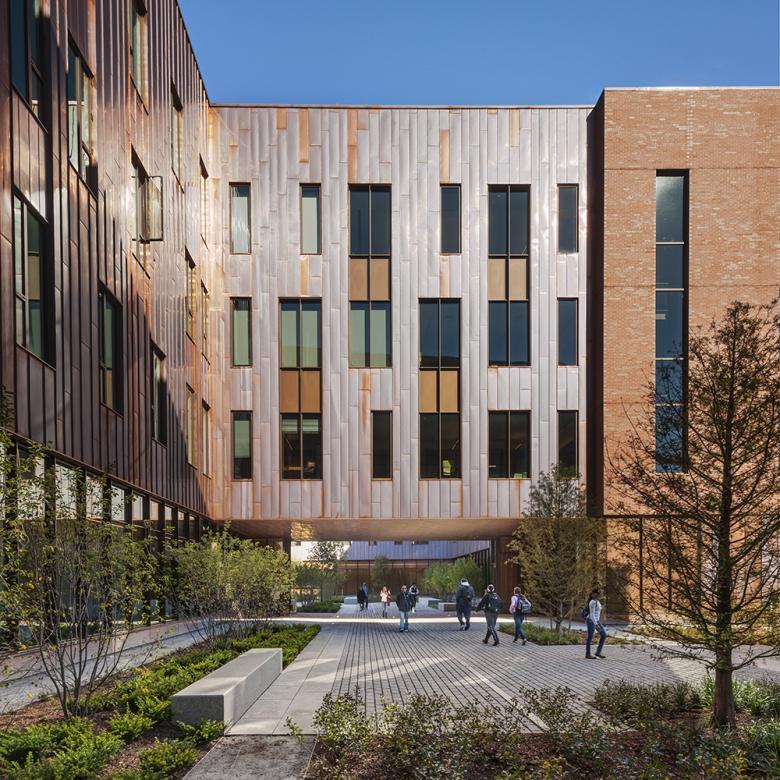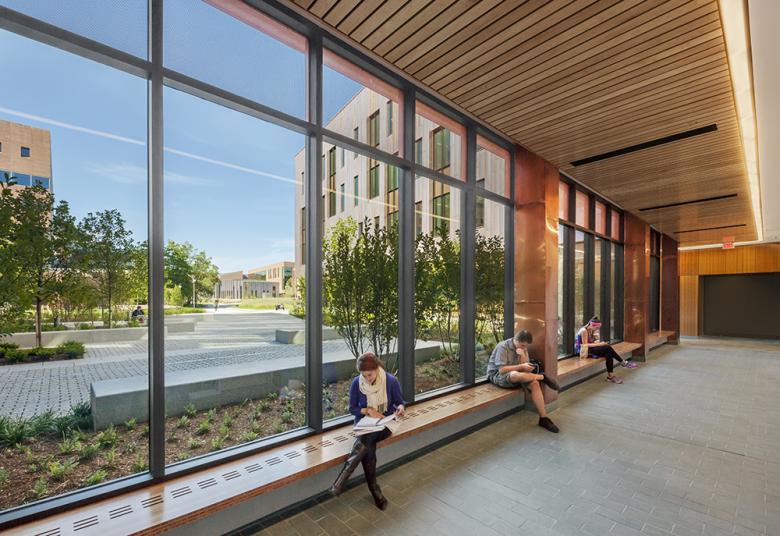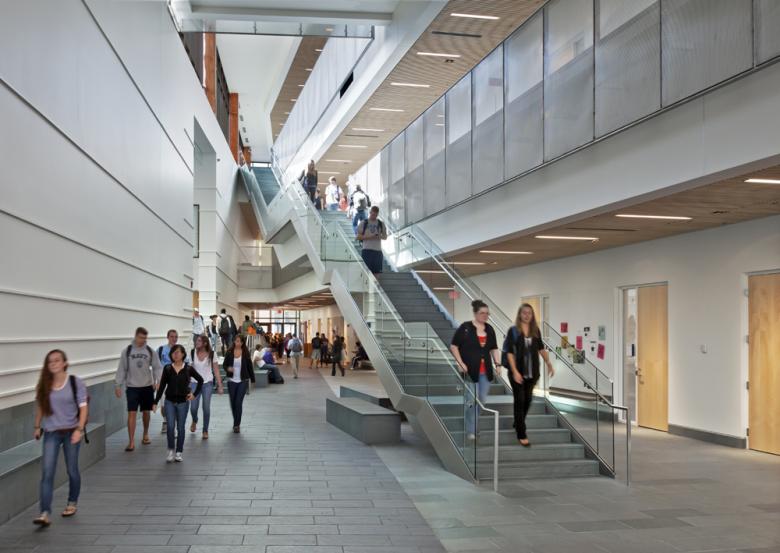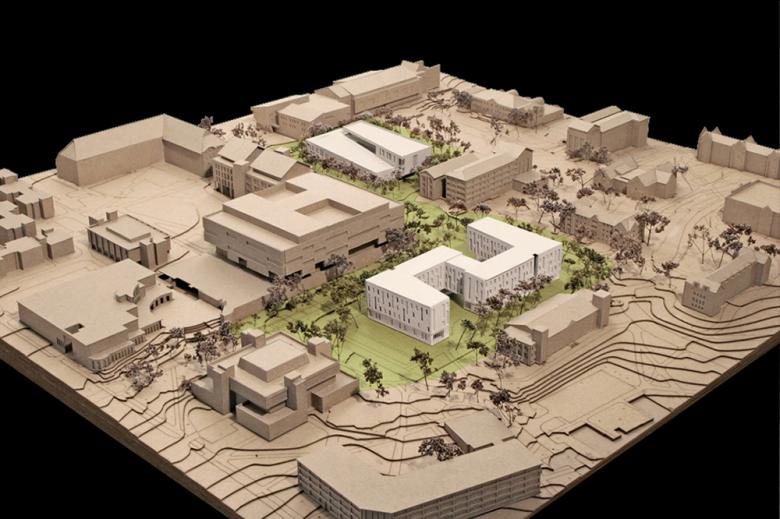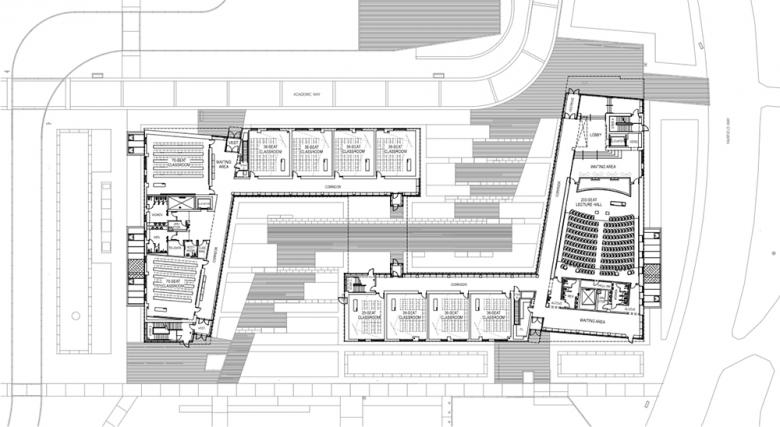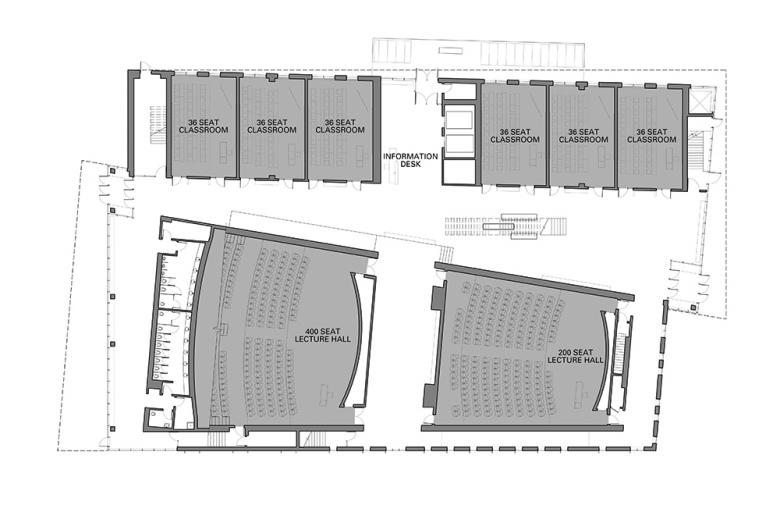University of Connecticut Social Sciences and Classroom Buildings
University of Connecticut Social Sciences and Classroom Buildings
18. February 2013
Oak and Laurel Halls serve the College of Liberal Arts & Sciences at the University of Connecticut. Leers Weinzapfel Associates carefully inserted the contextual yet contemporary buildings into the school's Storrs campus. Although separated from each other by an elliptical plaza, the S-shaped Oak Hall and rectangular Laurel Hall share a similar exterior language of brick, copper, and vertical windows. The architects answered some questions about the two buildings.
Oak Hall exterior at dusk
Can you describe your design process for the buildings?
The academic program was separated into two buildings that together strengthen the center of the campus. Because each is still a large building, the scale was reduced by employing both brick and copper volumes. Ground level glazing increases visual permeability and offers views at student gathering and waiting areas. The shared use of these materials gives a resonance between the two buildings. The classroom-only building, Laurel Hall, is compact, framing an important student quadrangle; in contrast, the departmental / classroom building, Oak Hall, is serpentine, providing hundreds of windowed offices at the upper three levels, while creating two interconnected courtyards. Together, the designs support the campus master plan by clarifying important walkways, intensifying activity and density at the center of campus, and providing memorable new landscapes.
Typically, our design process strives to provide meaningful places for human interaction; employs a clear set of design principles (space revealed by light, clarity of structure, form, scale, proportion, modern use of materials, integrated technology, sustainable principles); understands historic and contemporary values; intensifies the sense of place (integrate building and landscape, create meaningful ensembles of building, strengthen connections); and engages the human spirit, intellect and senses.
Oak Hall in the foreground and Laurel Hall in the distance
What were the circumstances of receiving the commission for this project?
This is a public university commission. We were selected from an RFP (Request for Proposals) shortlist that included Rafael Viñoly, Cesar Pelli, and SOM, following a written proposal response and interview.
Laurel Hall exterior at dusk
How do the buildings relate to contemporary architectural trends, be it sustainability, technology, etc.?
These are the first gold LEED buildings on this campus. The design continues our studies of sustainable strategies; it continues our efforts to include natural light in all teaching/learning spaces and gathering spaces; and it expands our efforts provide operable windows in all offices. The design extends our expertise and understanding of high technology classrooms, lecture halls and learning spaces.
Oak Hall courtyard with bridge
How do the completed buildings compare to the project as designed? Were there any dramatic changes between the two and/or lessons learned during construction?
The completed buildings conform closely to the project as designed. Add-alternates were included to be able maximize materials quality while meeting the budget during the CM at-Risk bid process.
Oak Hall hallway
How does the building compare to other projects in your office, be it the same or other building types?
The design continues our investigation of new currently economical building materials, such as copper and brick. This building extends our exploration of transparency and translucency with fritted and translucent glass that is evidenced in other office projects with perforated metals as well as patterned glass elements. The design also expands our efforts to integrate architecture and landscape, and to create memorable new landscapes and meaningful connections between ensembles of buildings.
Laurel Hall atrium
Are there any new/upcoming projects in your office that this building’s design and construction has influenced?
A suspended lifted volume is cantilevered above and over a glazed lower volume to reduce the scale of an infrastructure project. Copper construction tectonics are further developed in a small museum project.
Site model with Oak Hall in the foreground and Laurel Hall in the distance
How would you describe the architecture of Connecticut and how do the buildings relate to it?
This area of rural Connecticut is largely composed of wood housing and barns; towns include modest brick and metal structures. The campus architectural guidelines suggest the use of brick and vertical windows and pitched roofs are encouraged (although they have experienced significant falling ice from these). Smaller campus buildings often have pitched roofs while larger campus buildings often have higher flat roofs. The new buildings in their massing and location are respectful of the surrounding ensemble of existing buildings, some of which are small / delicate / historic and others that are large / massive / contemporary. The exterior figures of the new buildings are rectangular and restrained while the movement paths through them are diagonal and dynamic. The entry level of the new buildings are more transparent, permeable, and welcoming than many of the existing buildings.
Email interview conducted by John Hill.
Email interview conducted by John Hill.
Oak Hall first floor plan
Laurel Hall first floor plan
University of Connecticut Social Sciences and Classroom Buildings
2011-12
Storrs, CT
Client
University of Connecticut
Architect
Leers Weinzapfel Associates
Boston, MA
Contractor
Skanska USA Building
Structural Engineer
Lim Consultants
MEP Engineer
BVH Integrated Services
Lighting Designer
Lam Partners
Landscape Architect
Stephen Stimson Landscape Architects
Building Area
Laurel Hall: 68,500 sf
Oak Hall: 130,000 sf
Photographs
Anton Grassl/Esto
Drawings
Leers Weinzapfel Associates
Boston, MA
Contractor
Skanska USA Building
Structural Engineer
Lim Consultants
MEP Engineer
BVH Integrated Services
Civil Engineer
URS Corporation
Lighting Designer
Lam Partners
Stephen Stimson Landscape Architects
Building Area
Laurel Hall: 68,500 sf
Oak Hall: 130,000 sf
Photographs
Anton Grassl/Esto
Drawings
Leers Weinzapfel Associates
