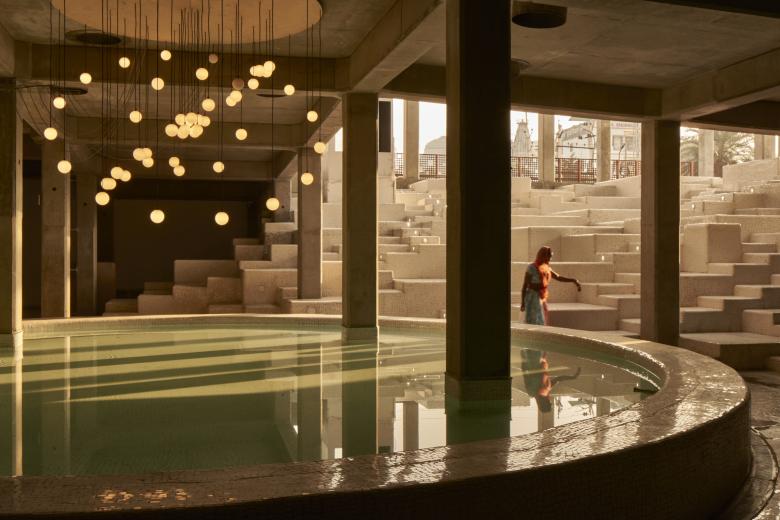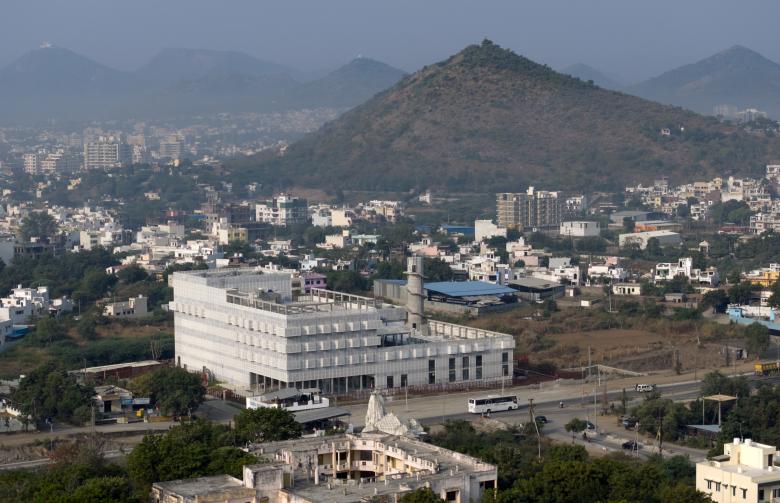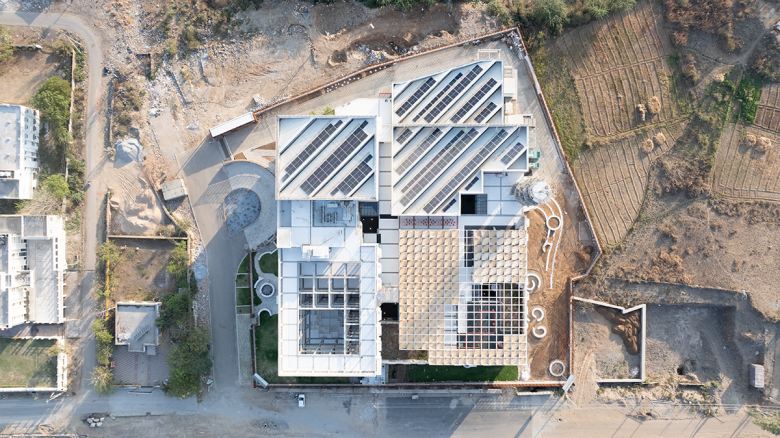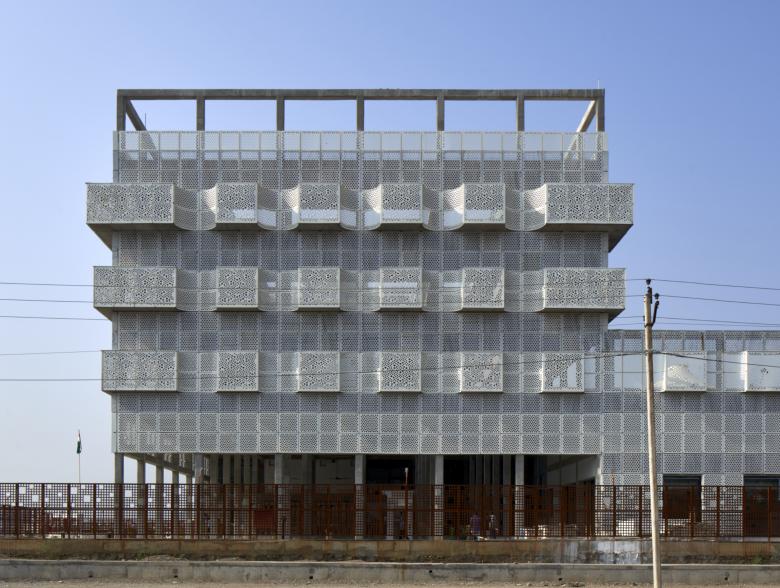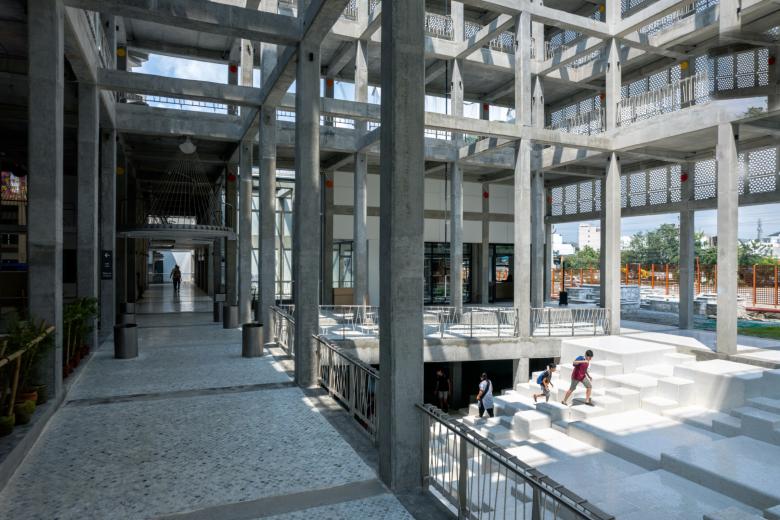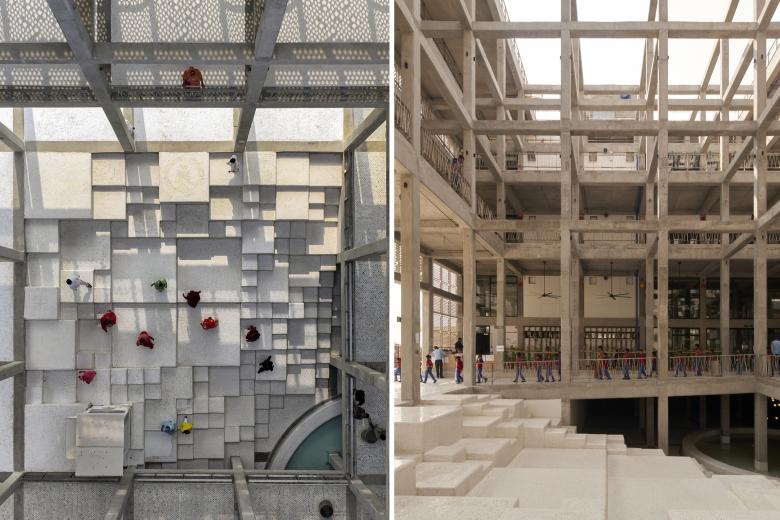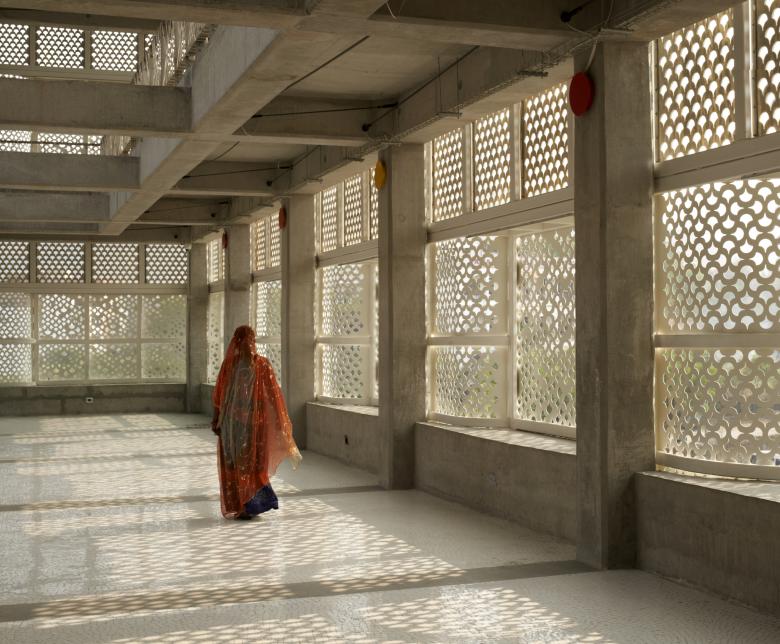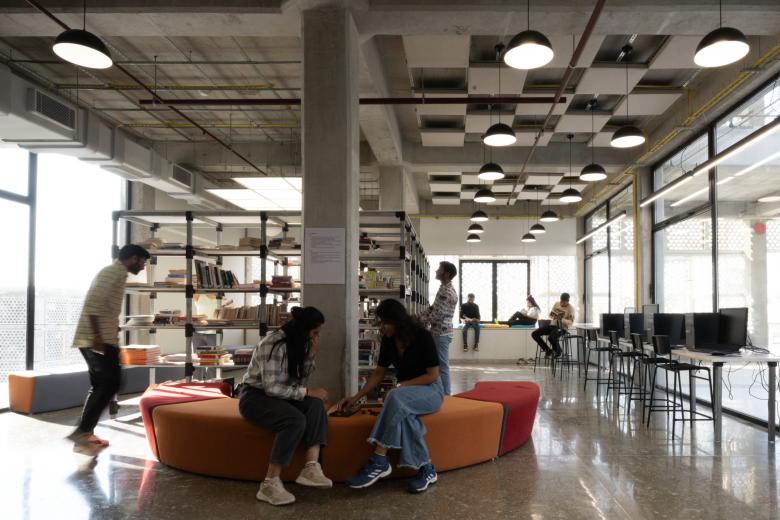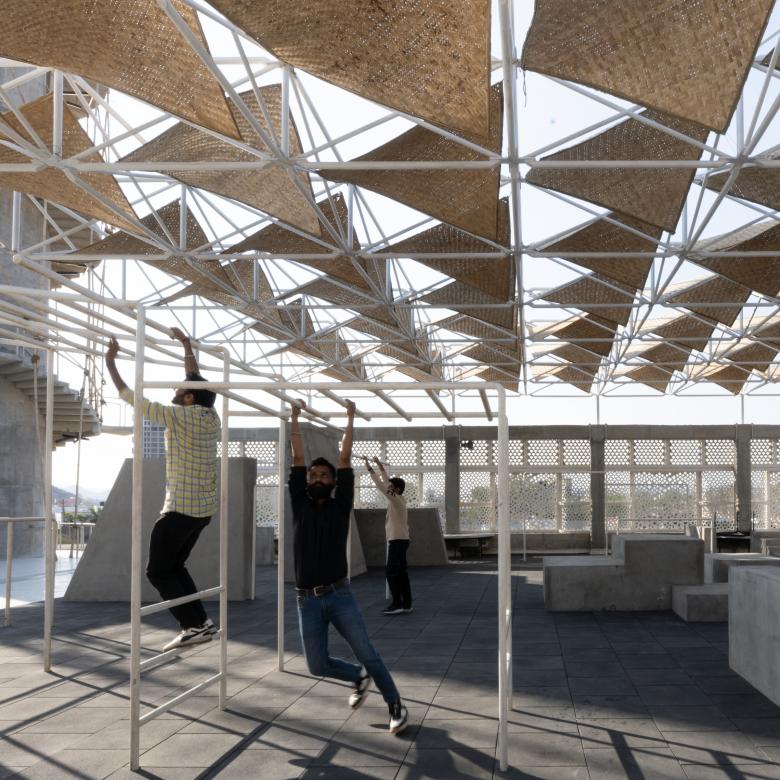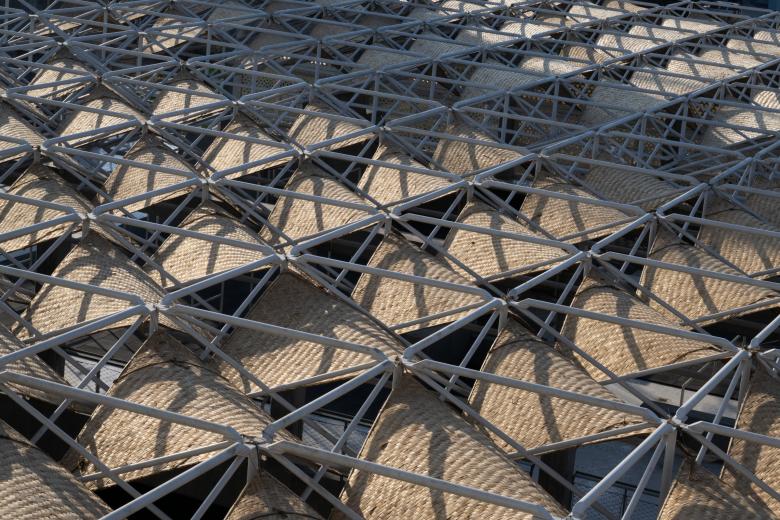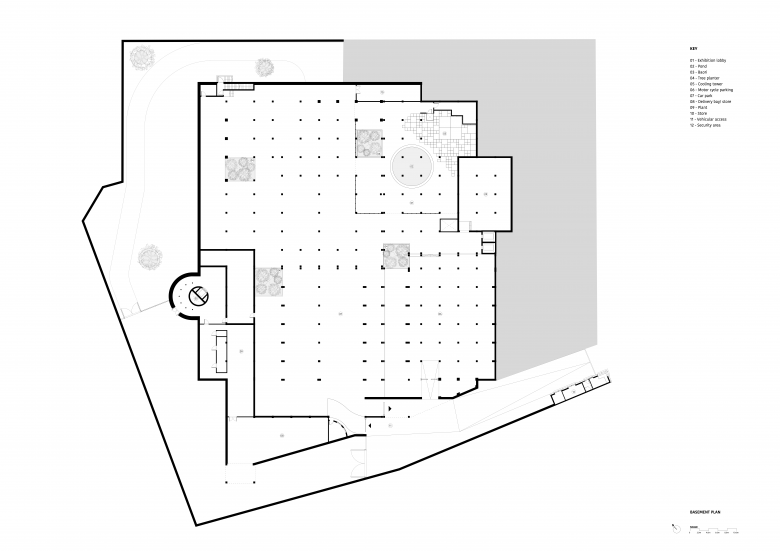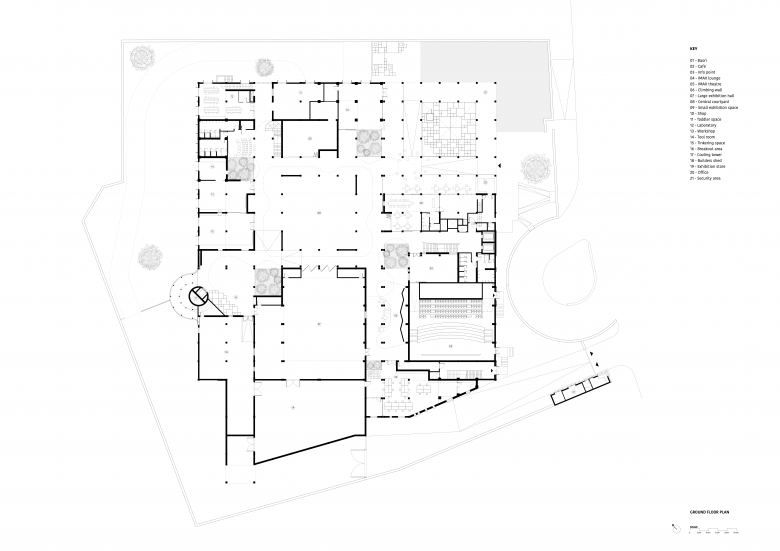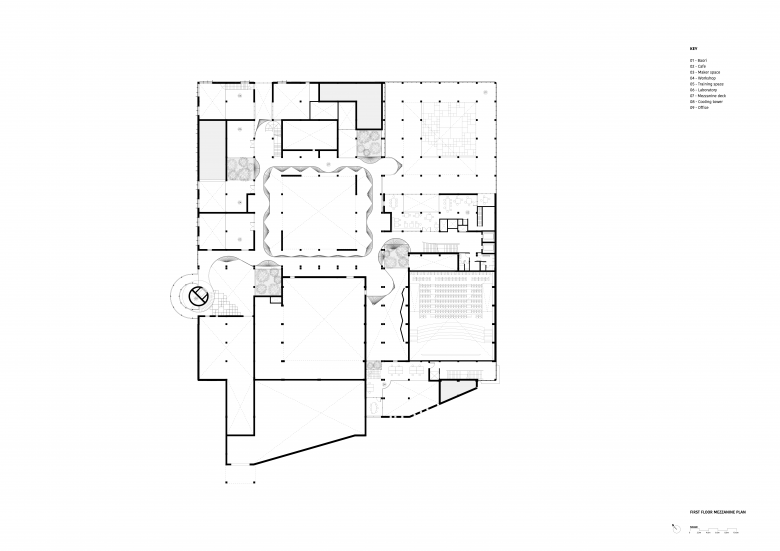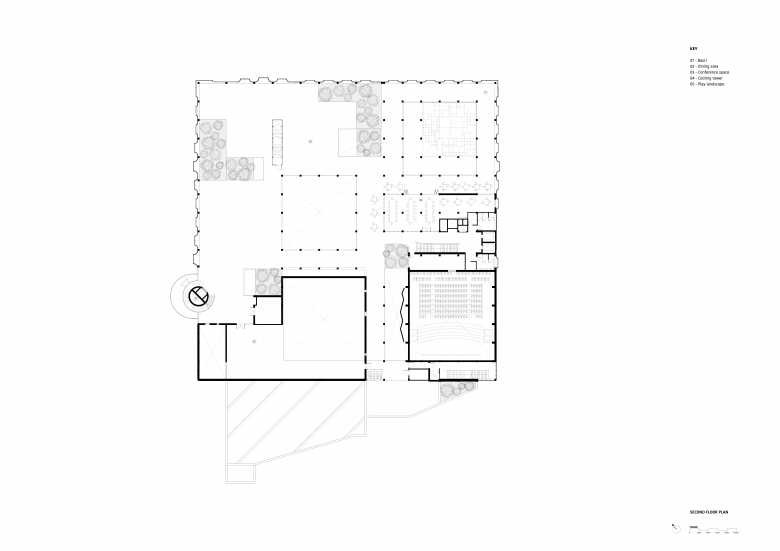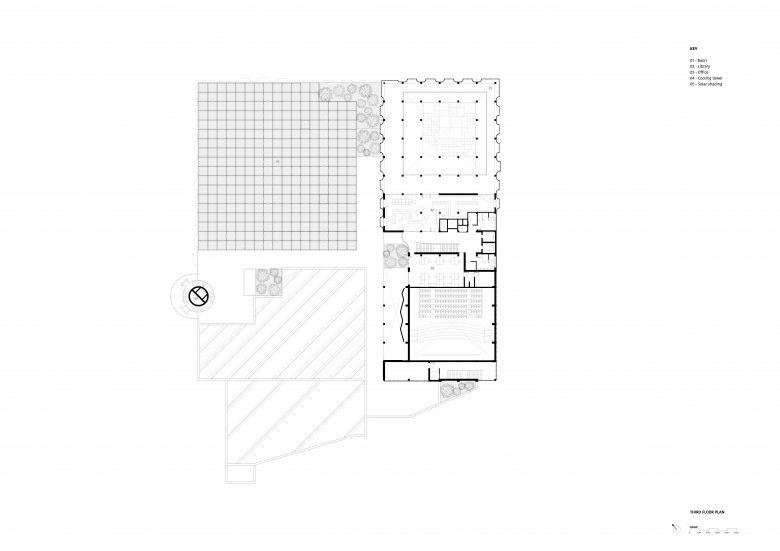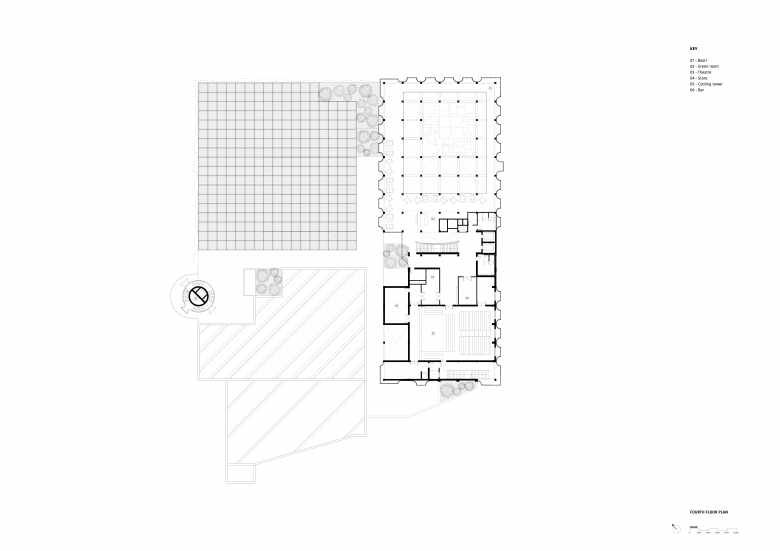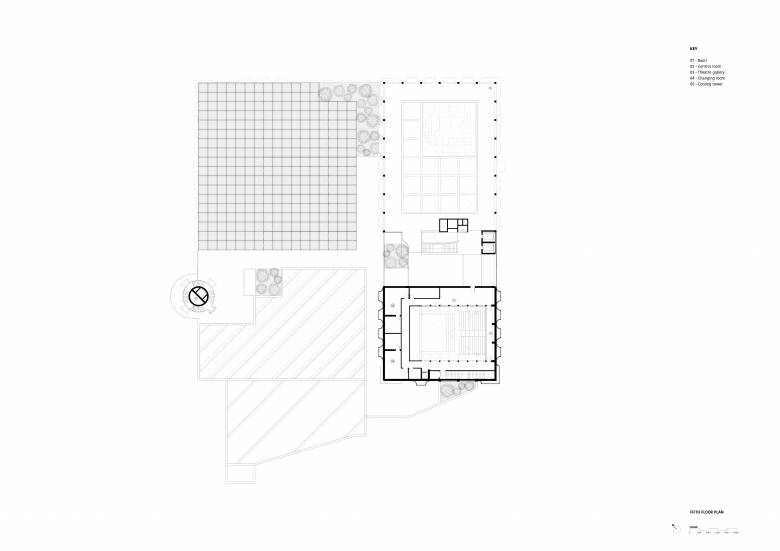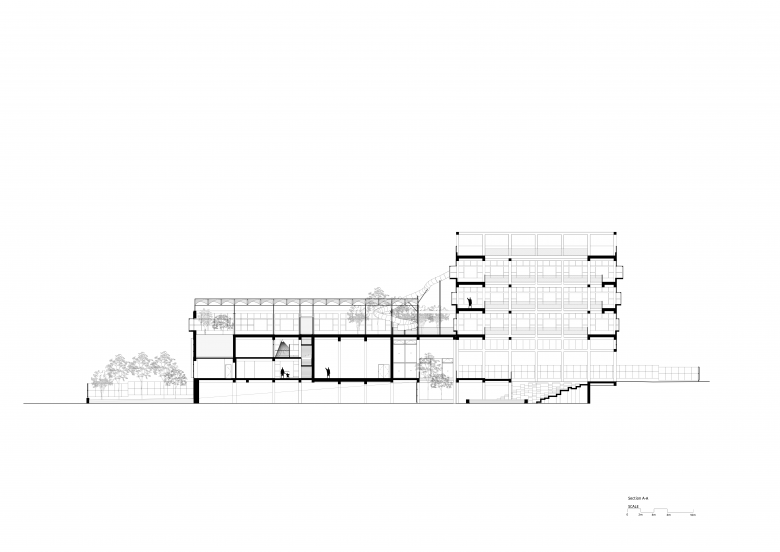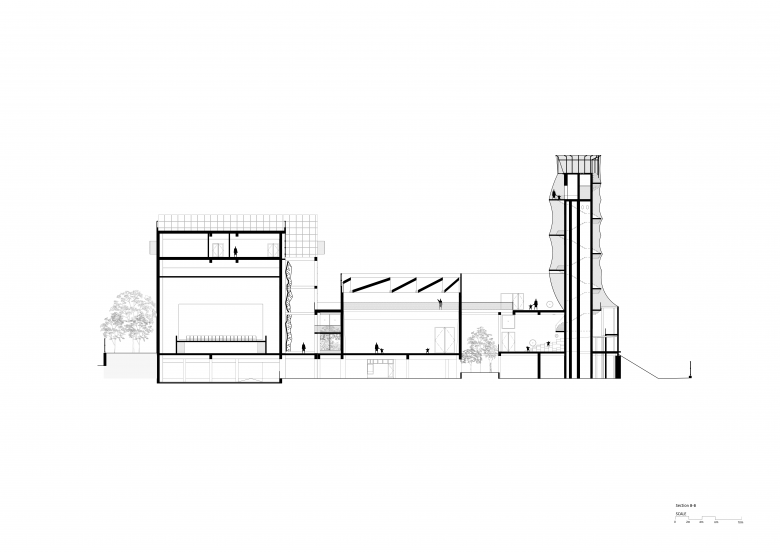World Building of the Week
Third Space
Studio Saar, an architecture practice with office in England and India, recently completed a new learning and cultural center in Udaipur, Rajasthan for Dharohar, a nonprofit organization working with schools and volunteers to provide extra-curricular activities in the area. Studio Saar sent us some text and images on the building.
Third Space, “The Haveli of Creativity, Curiosity and Community,” is a learning and discovery centre for all ages, that offers world-class facilities for educational programs, informal learning, socializing and performing arts. Intended as a “third space” — a place without boundaries beyond home or school — local children and people of all ages are encouraged to encounter and explore diverse, hands-on activities to better understand more about the world and their place within it. The new center can host up to 2,000 visitors a day, offering a broad range of activities and workshops, providing much-needed resources to the people of Udaipur.
Dharohar is a philanthropic institution that is funded and managed by the Singhal Family. The Singhal Family own Secure Meters, an Indian multi-national smart metering and energy management business with operations in India, UK, Bangladesh, Australia, Italy, Singapore, Switzerland, Sweden, and the UAE. Every year, the not-for-profit organization works with 30 to 40 schools (around 4,000 students a year), with some programs supporting student’s academic learning and others providing extra-curricular enrichment. Dharohar follows a constructivist and experiential philosophy, helping students build on what they know and develop their own understanding. Its programs are designed to make participants independent learners, so there is a strong focus on metacognition, and the process rather than a specific knowledge outcome.
Third Space is designed to foster Dharohar’s key principles of openness, accessibility, and inclusivity, resulting in a free, unrestricted space which ignites curiosity, creativity and a sense of community for visitors, volunteers and staff. The new center features a flexible entrance space for performances and community gatherings, a cinema, performing arts theatre, an interactive exhibition of science and technology, tinkering and maker spaces, workshopping and co-working spaces, a library, a café and retail space, and a lookout tower to take in surrounding views.
Third Space’s activities, programs and curriculum are connected to 80 hectares of hills that are being rewilded as part of a reforestation project by Dharohar and Studio Saar. The ambitious project will see local flora and fauna returned to the area to increase biodiversity and the integration of both projects will provide further opportunities for learning, connecting the community with the local ecosystem that sustains it.
The building’s design draws inspiration from traditional havelis courtyard homes, featuring a central courtyard surrounded by a series of cloisters and shaded external circulation space. The facades feature intricate patterned Jali screens that provide ventilation while connecting the inside to the outside. Small, cantilevered niches in the facades, known as gokhra, act as wind catchers, playing a key role in the building’s passive cooling strategy and doubling as playful alcoves for reading, meeting and relaxing. A curved steel deck weaves around the courtyard and serves as a viewing platform allowing visitors to observe the programme of activities, climbing wall and performance area below. The structure is populated by native trees and planting at multiple levels, aiding with wayfinding, and bringing nature into the heart of the center.
Cut-outs from the building’s local white marble screenwork and gokhra are used as floor tiles, creating a positive-negative relationship between facades and floors, while cut-outs from the metal screens form chainmail screens and doors. Waste marble rubble and lome mortar from nearby mines form the masonry walls and marble dust replaces some of the cement and sand content in the concrete mix — resulting in a whiter finish that more effectively reflects the sun’s heat.
The roof acts as an adventurous playscape, offering spaces for parkour and skateboarding, and features a woven bamboo canopy to provide solar shading, designed in collaboration with Webb Yates Engineers. Bamboo was chosen for the canopy and local weavers will be employed in its ongoing maintenance, resulting in a low-cost, low-carbon solution that creates steady local employment and reinforces the preservation of a traditional craft.
Location: Udaipur, Rajasthan, India
Client: Dharohar
Architect: Studio Saar, Frome (UK) and Rajasthan (IN)
Structural Engineers: Webb Yates Engineers, Studio Saar, AMI Engineers
HVAC Consultants: Anjaria Associates
Landscape Consultant: Studio Saar
Electrical Consultant: Secure Meters Ltd.
General Contractor: Sarnar Buildtech
Related articles
-
-
-
Center for Inclusive Growth & Competitiveness for TAPMI
The Purple Ink Studio | 27.10.2025
