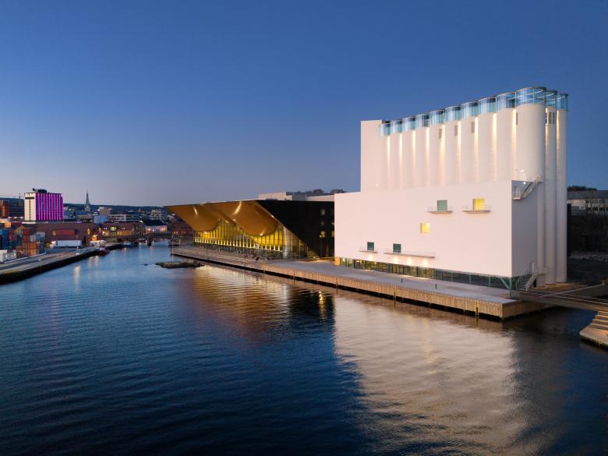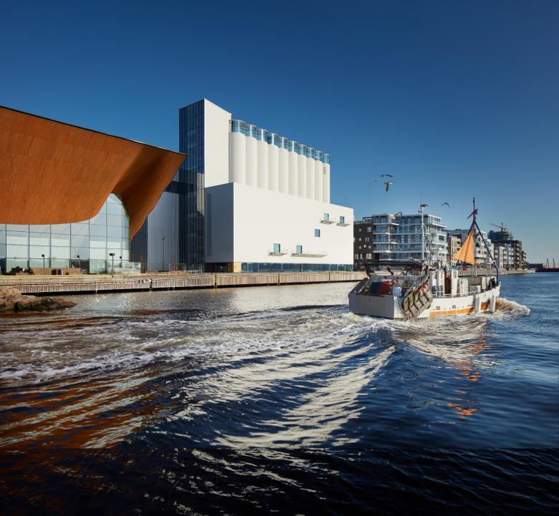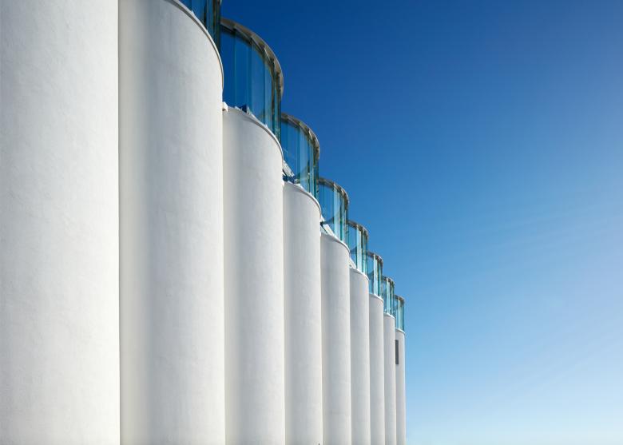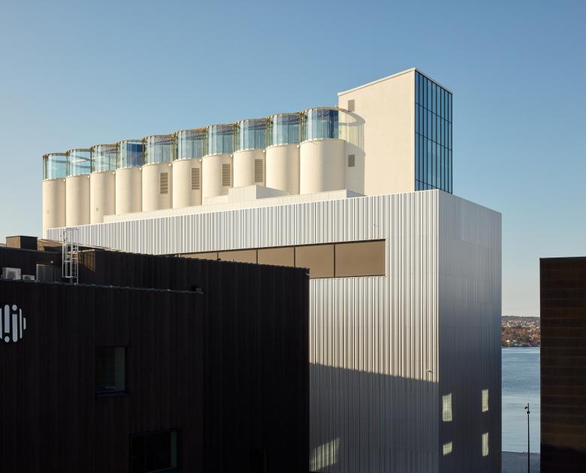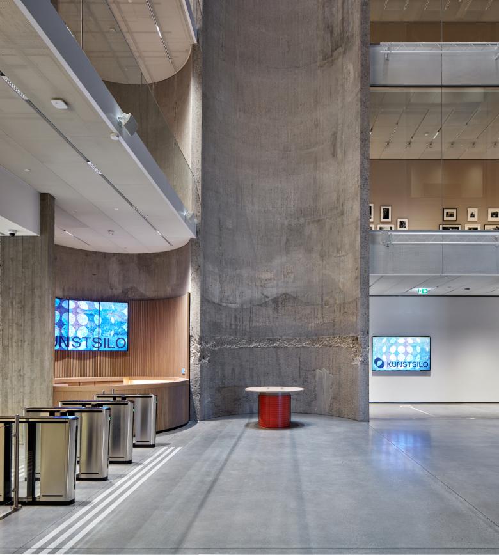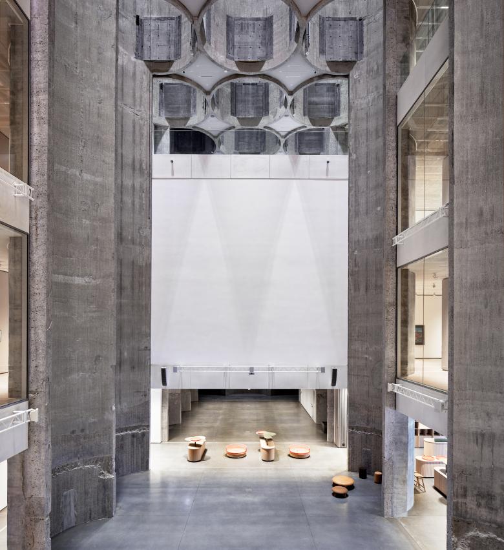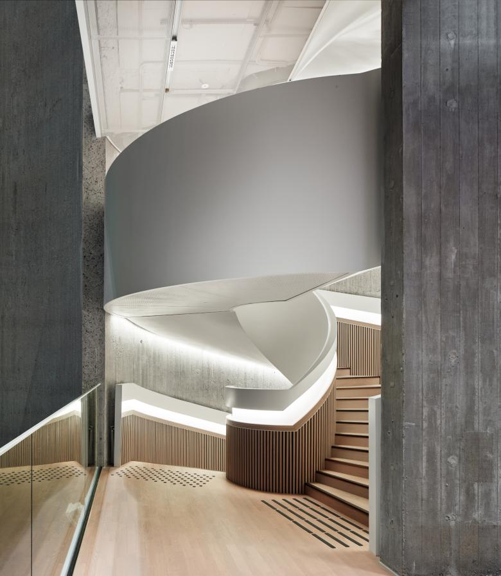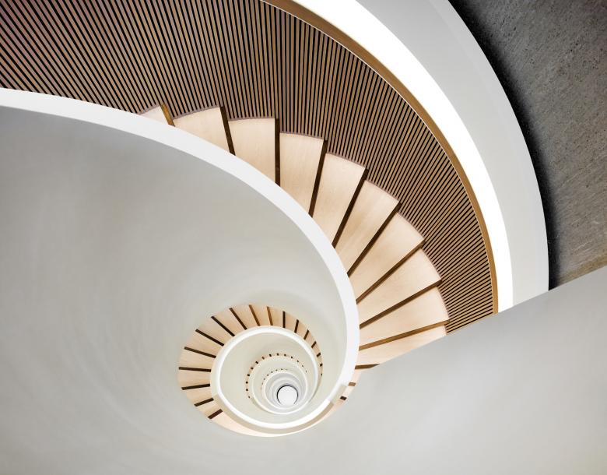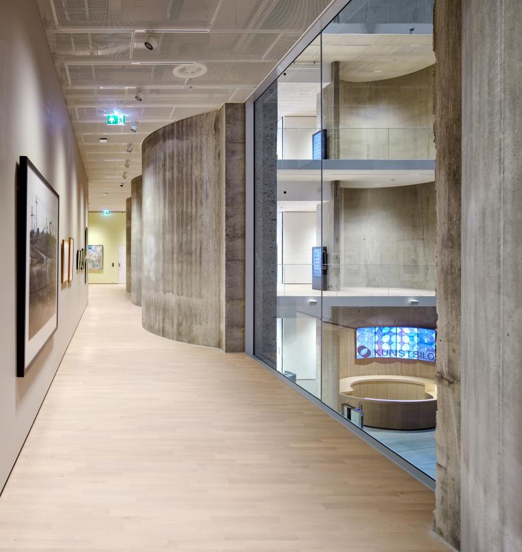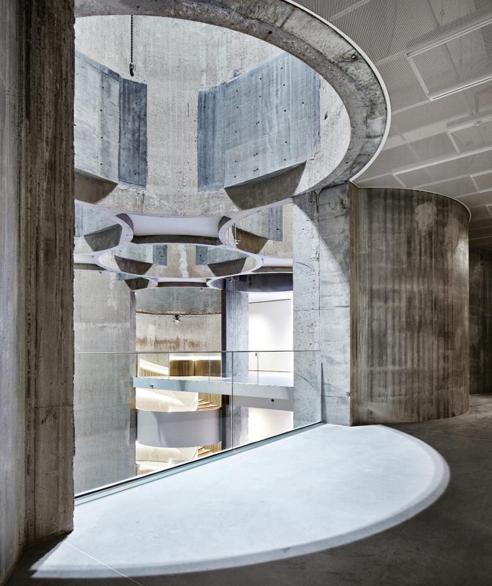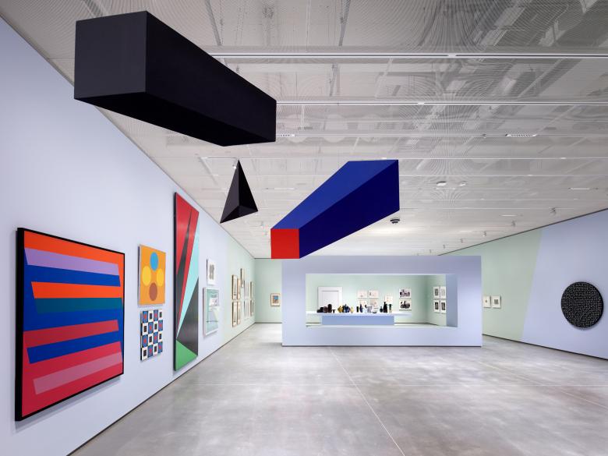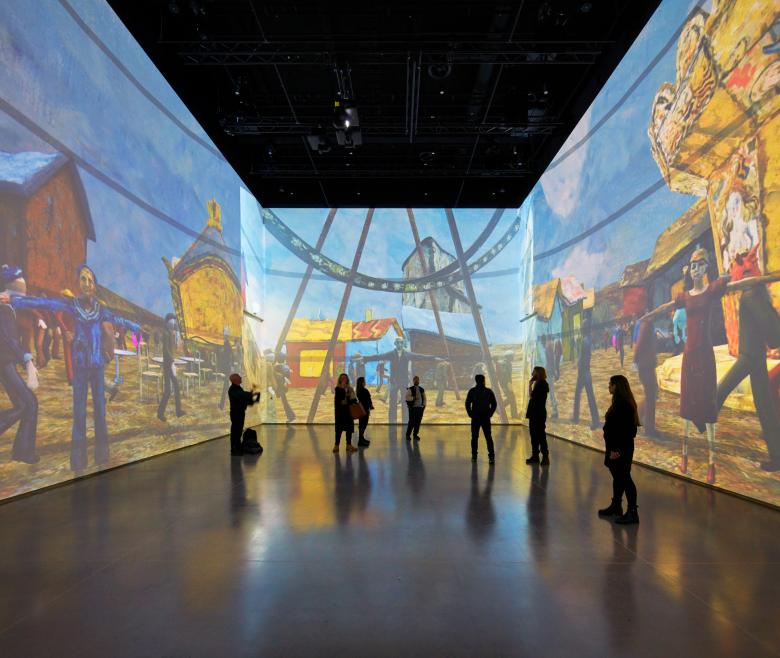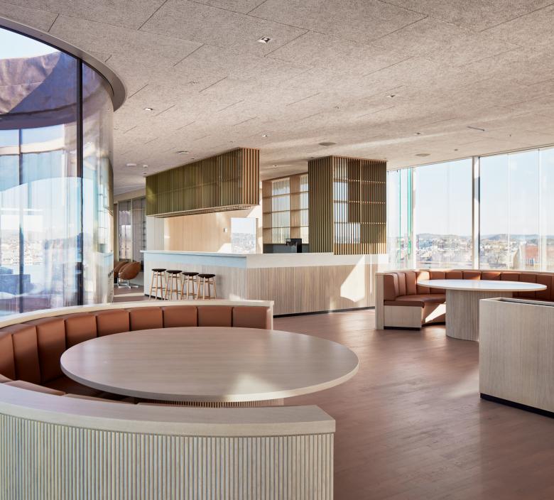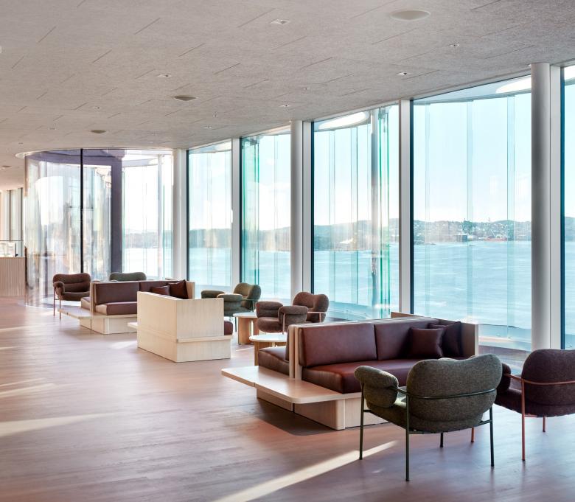World Building of the Week
Kunstsilo
Kunstsilo is the transformation of a former grain silo on Odderøya in Kristiansand, Norway, into a museum housing three art collections: the Sørlandet Art Collection, the Tangen Collection, and the Christianssands Picture Gallery. Similiary triptych in nature, the museum was designed by three architecture firms from Barcelona that won a 2016 competition for the project: Mestres Wåge, Mendoza Partida, and BAX studio. The architects supplied us text and images on this high-profile adaptive reuse project.
Kunstsilo is a rehabilitation and transformation of a grain elevator on Odderøya in Kristiansand into a contemporary art museum. The original silo was designed by Korsmo and Aarsland Architects — leading figures in the functionalist movement in Norway.
The first part of the building was built in 1935 and consisted of 15 cylinders, a stair tower and a storage building. In 1939, they added 15 additional cylinders to the south, and in 1956 the storage building on the quay was extended to the full silo length, but instead of being made by wooden structure, like the first part, it was built in concrete. The buildings are listed.
The silo is located next to the Kilden Performing Arts Centre and is part of the new cultural quarter of Kristiansand consisting of Kilden theatre and concert hall, the culture school (KNUDEN), and the Kunstsilo museum.
The project is the result of the winning proposal in an open international architectural competition in 2016.
“The Kunstsilo proposal harnesses all the expressive power of a silo. […] The project strikes an elegant balance by combining respect for the qualities of the silo building with an imaginative attitude to the inherently sculptural and special experiences it offers. With a few cuts into the interior of the silo, an understated yet monumental volume is opened up with controlled top-lighting that gives the future museum a strong and unique character.”
Additions to the exterior of the original building are in the form of simple, carefully proportioned industrial extensions with clear, readable volumes that respect the architectural language of the original design. The new built mass is designed to create variation in urban space and to allow for the exterior southeastern silos to come all the way down to the ground.
The silo is a sculptural element that the museum organizes around, through, under and over. A cut out 21m-high cathedral size hall below the silo cylinders becomes the heart of the museum: The Silo Hall. The remaining part of the cylinders are exposed towards the Silo Hall. Some of these offer views of the sky, fitted with walkable glass on top, and others preserve their existing reinforced concrete top. The silo is perforated on the lateral facades to allow for floors to cross the silo and connect the two sides. In the surfaces of the original concrete the visitor can read stories of what the silo was, how it was built, and how it was transformed. Traces of formwork, surfaces ground by grain, saw traces in cut cylinders are all visible. The silo has an active visual and tactile presence which is in duet with a more passive expression of the new architectural elements.
Stripes of glass create visual and functional relations between inside and outside. A horizontal window stripe looking towards the seaside creates relation between the silo hall and the harbour pedestrian walk. A vertical glass facade on the staircase tower at the north gives orientation towards the city center. The glass cylinder that tops the silos becomes a “lighthouse” for the city of Kristiansand.
On the ground floor of the Silo Hall is a central interior space surrounded by some of the more extrovert parts of the museum such as the museum shop, auditorium, café, temporary exhibitions. Two main entrances on the east and west facades create a low threshold for entering, staying or passing through making the ground floor and the Silo Hall an active, inviting indoor urban plaza for Kristiansand’s cultural quarter.
The exhibitions spaces surround the Silo Hall on the second, third and fourth floor. Each floor has a foyer from which visitors will move around and through the silo. There are windows in carefully chosen locations so the visitor can orient towards the exterior environment. The east and west wing contain simple white box exhibition spaces of varying size. This is contrasted by the strong character of the silo, which may inspire more site-specific artwork. The fifth floor roof will have an outdoor sculpture exhibition with views to the sea.
The building is crowned with a transparent and flexible event-space, which offers panoramic views of the city and in some selected silo cylinders, a visual connection down to the Silo Hall through glass floors.
Location: Kristiansand, Norway
Architects: Mestres Wåge, Barcelona and Oslo; Mendoza Partida, Barcelona; and BAX studio, Barcelona
- Design Team: Magnus Wåge and Maria Mestres (Mestres Wåge), Héctor Mendoza and Mara Partida (Mendoza Partida), and Boris Bezan (BAX studio)
Exhibition Area: 3,300 m2
Related articles
-
-
-
Center for Inclusive Growth & Competitiveness for TAPMI
The Purple Ink Studio | 27.10.2025
