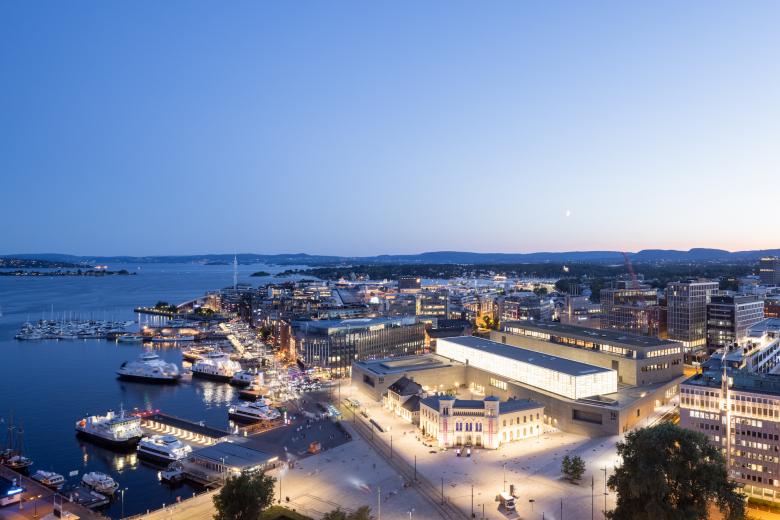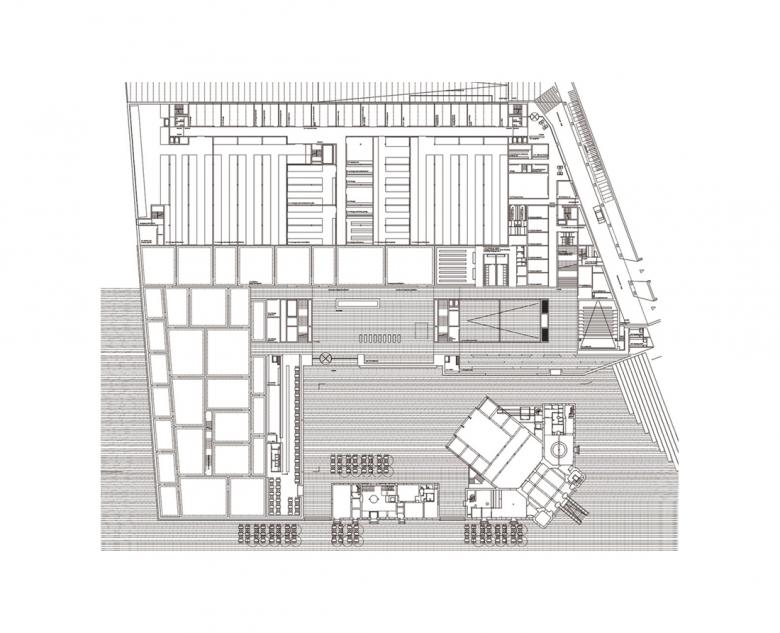A Giant for the Arts
The new Nasjonalmuseet (National Museum), designed by Klaus Schuwerk Architects, is the largest art museum in Scandinavia — and one of its finest, according to Ulf Meyer, who visited ahead of its opening day.
All good things come in fives: since Oslo got rid of elevated roads, railway tracks and stacks of containers on the edge of its fjord, top-class cultural buildings have taken their place. The cultural construction began in Oslo in 2008 with the Norwegian National Opera and Ballet, which quickly proved to be a global success. Then came the private art museum Astrup Fearnley in 2012, and most recently, the Deichman Library and the Munch Museum. The fifth and last cultural magnet is the new National Museum, which opens on June 11, 2022.
This fifth jewel in Oslo’s urban crown is the work of architect Klaus Schuwerk, who lives in Naples. He designed a place for art whose simplicity and seriousness are both a curse and a blessing. Schuwerk's design was awarded first prize out of 238 submissions in the competition held in 2010. His suggestion was to design a large art box on the site of Oslo West, the former railway station; for Norwegians from the hinterland and the coasts the terminus of the Vestbanen was the gateway to the capital and thus to Europe. Schuwerk designed the exterior with a gray slate facade that looks just as serious and dry as it is elegant and timeless. The different slender stone formats, which also characterize the interior facades of the circulation spaces, are reminiscent of the thermal baths in Vals, Switzerland, designed by Peter Zumthor.
The National Museum has space for 5,000 artifacts that were previously housed in three locations in Oslo: the National Gallery, the Museum of Contemporary Art, and the Museum of Design. They have been brought together under one roof and consolidated with the state's Riks-Utstillinger, a program of traveling exhibitions, with only the Museum of Architecture — designed by the great Sverre Fehn — retaining its current seat in Oslo.
The "Fjord City" urban master plan pursues the goal of upgrading Oslo’s former port areas and developing new residential and commercial areas for the booming capital along a length of twelve kilometers. Located at the city harbor and the busy pedestrian promenade to Akerbrygge, the new museum had to deal with two station buildings on its site that are listed monuments. The museum embraces the old buildings like a large “L,” with an entrance courtyard leads visitors into the museum and serves as an outdoor area for the museum café.
The building consists of a dark base and a light hall above made of thin and therefore translucent alabaster; the magical light of the latter is reminiscent of Japanese shoji screens. The height of the more massive structures below refers to the former Oslo West Station. The white stone was cut in a thin layer between two panes of glass. Behind it lies the heart of the museum. The cube offers space for temporary exhibitions and shines in a magical light at dusk.
Wide steps lead visitors to the central atrium, which is connected to the roof terraces and their breathtaking views of the fjord and Oslo. Schuwerk designed with durable and noble building materials that should age gracefully: oak, bronze and limestone. Simplicity and solidity should "guarantee longevity" and the “silent stage” he wanted to draw attention to the artworks. The young nation almost seems to have to secure a safe haven for its patrimony: the robust building should house works of art “for several centuries,” according to the museum’s director Karin Hindsbo, from Denmark. For her, the shell should house "the memory and identity of the nation." Unfortunately, the builder and the architect were hopelessly at odds: while the state as client sought self-affirmation, the architect Schuwerk rejected the idea of "national art."
The route that leads through the permanent exhibition on two floors was designed to be chronological; the tour would tire more quickly if references were not made through the combination of disciplines such as handicrafts and fine arts. The strengths of the collection are Norwegian artists such as Harald Sohlberg and Hannah Ryggen. The design collection ranges from royal dresses to 20th-century Scandinavian furniture design.
The Akershus Fortress and the 1930s Town Hall, the city's two landmarks, are visible from the large stone terraces. If you look at how Arneberg and Poulsson's town hall oscillates between national romanticism, functionalism and Nordic classicism, you can see how close contemporary architecture has come again to pre-modernism. Schuwerk definitely likes the classification of his style as “restrained monumental.” He learned the ingenious sequence of the (ante)rooms from the forecourt via the outer to the inner foyer from Schinkel's Altes Museum in Berlin. "All good architecture is classical" is how he sums up his understanding of architectural history.
The 86 galleries in the new museum, dutifully numbered, have luminous ceilings with electric lights, long enfilades and colored walls. The lantern is covered with glass and an outer semi-transparent thin sheet of alabaster, but offers no hanging surface. When the space between the facades lights up, the museum becomes a fixed star in the cityscape.
The next urban planning task in Oslo is the reorganization of the inner-city government district after the bomb attack by Anders Breivik in 2011 — a much more sophisticated building task for the capital of Norway, which is bursting with wealth and ambition. The one-time round of investments in cultural buildings is over for the time being.













