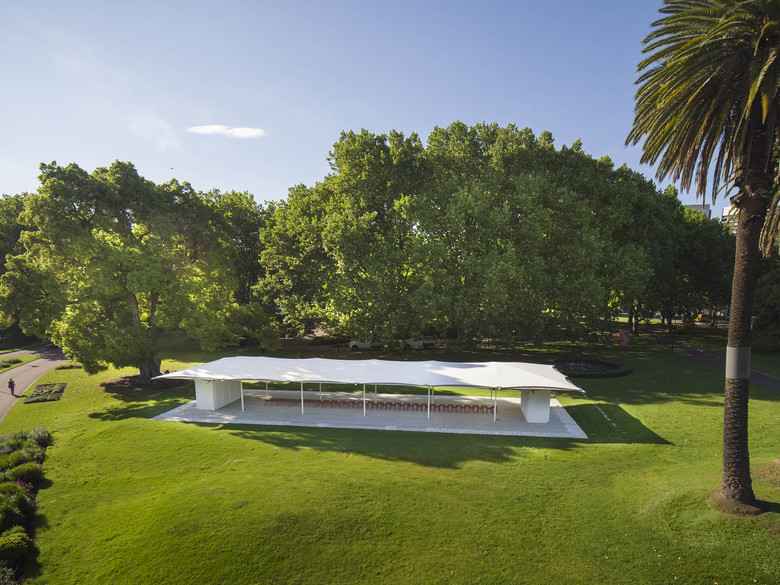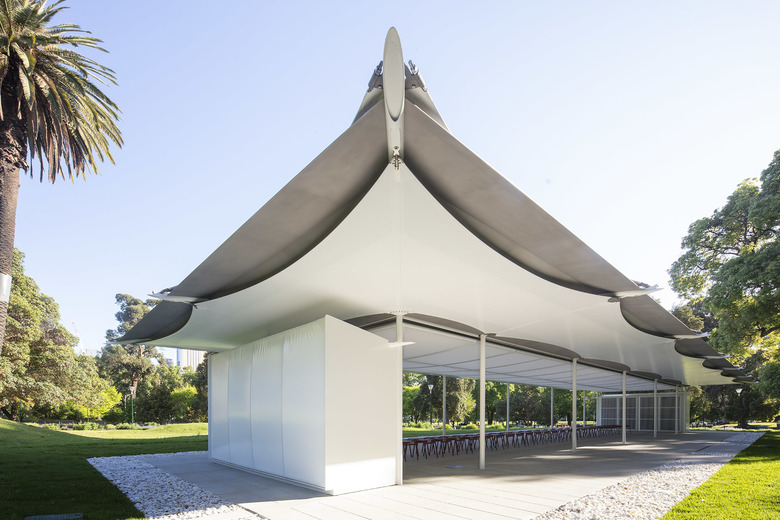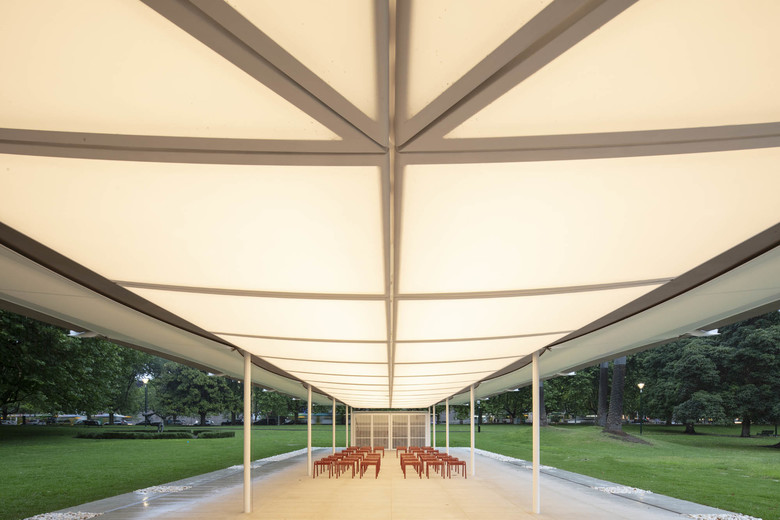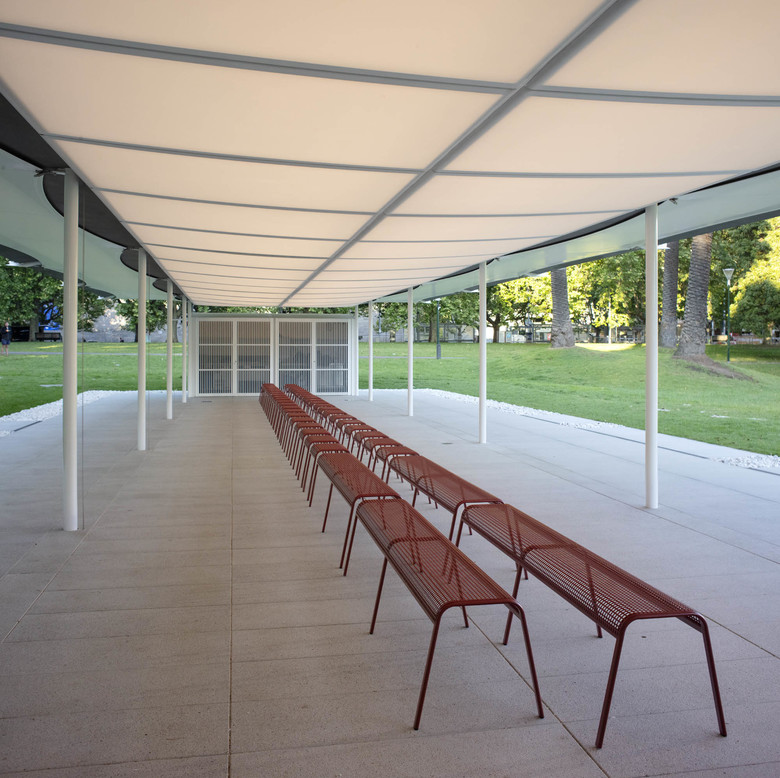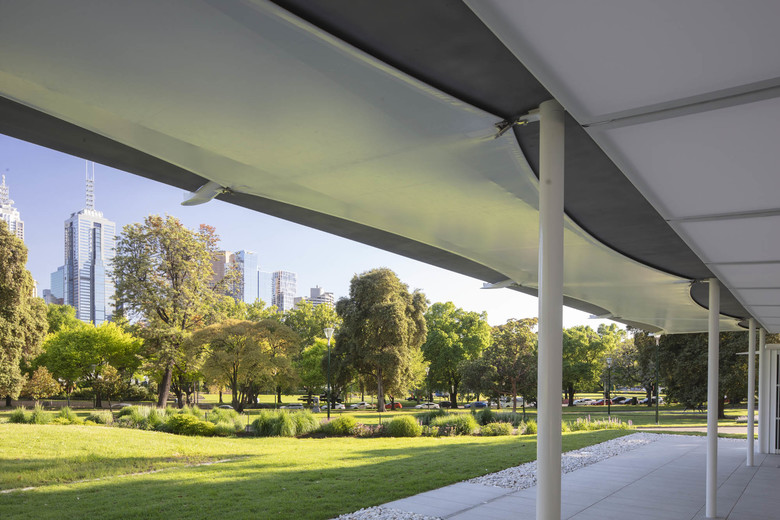Glenn Murcutt's MPavilion Opens in Melbourne
The sixth annual MPavilion opens to the public on November 14, with four months of free events before it closes on March 22, 2020. Designed by Glenn Murcutt, the MPavilion coincides with the Pritzker Prize-winning Australian architect's 50th year of practice.
Murcutt's commission for the Naomi Milgrom Foundation is notable for this anniversary but also because it is considered his first civic city design and the fact he is only the second Australian architect of the six architects/teams that have designed an MPavilion. He joins Melbourne's Sean Godsell, whose 2014 design kickstarted the summer pavilion program that annually occupies part of Queen Victoria Gardens, hosts a variety of free events, and then moves to a permanent home elsewhere in the country. Between Godsell and Murcutt were pavilions designed by Great Britain's Amanda Levete, Bijoy Jain from India, Rem Koolhaas and David Gianotten from the Netherlands, and Spain's Carme Pinós.
Known for houses built with curved roofs and corrugated tin, Murcutt's design, unveiled in July, is a bit surprising, though it does follow the climatic principles of those residential commissions and Murcutt's wider portfolio. The 30-meter-long space is open on the long ends and is simply a fabric roof stretched across steel trusses and supported on slender columns: two rows of seven columns. At the narrow ends of the rectangular plan are storage alcoves that are also wrapped in tensile fabric.
Naomi Milgrom, who commissioned Murcutt to design this year's MPavilion, aligned the architect's career and his lightweight design for MPavilion with current environmental concerns: "Glenn’s fifty-year practice has inspired a new movement in thinking about climate-responsive design. His MPavilion refines the Australian characteristics we’ve all come to love about his buildings, and provokes a conversation about how Australian design can lead a growing international conversation about the future of cities."
Murcutt described the ideas behind his design in a statement from the MPavilion: "I felt a crisp white building that at night could be lit from within its roof — like a lantern in the Queen Victoria Gardens, giving the pavilion a feeling of lightness — would sit comfortably in the location. Having the pavilion face north, open towards the river, I could work with good climatic conditions. This also means that from within the MPavilion one can view the gardens to the river and the city."
Murcutt and Milgrom will speak with journalist Virginia Trioli on Saturday, November 16, as part of the MPavilion's opening weekend. Murcutt’s design — and his fifty years of designing buildings integrated with their sites and with the climate — has inspired MPavilion’s program themes for its 2019/2020 season: "Australian Design: Identity and Cultural Collaboration" in November, "Connection: Instruments of Harmonious Living" in December, "Unplugged: Energy Without Electricity" in January, "Earth: A Place of Reconciliation, a Reconciliation of Place" in February, and "Knowledge: Shared Learning, Shared Power" in March.

