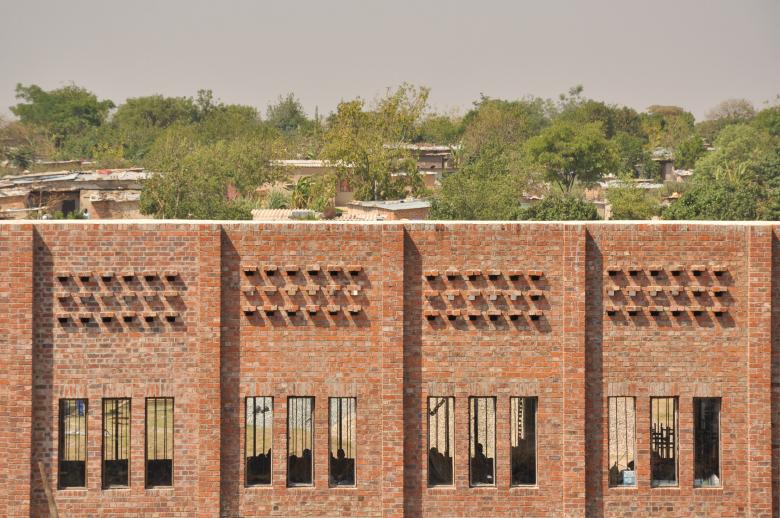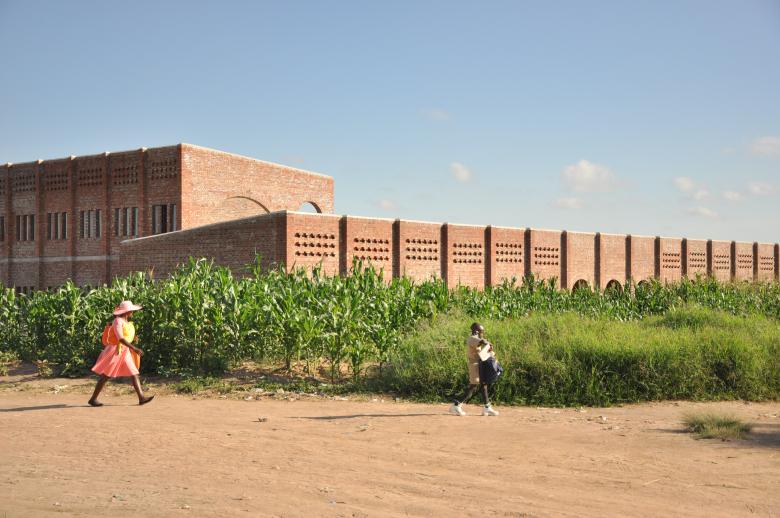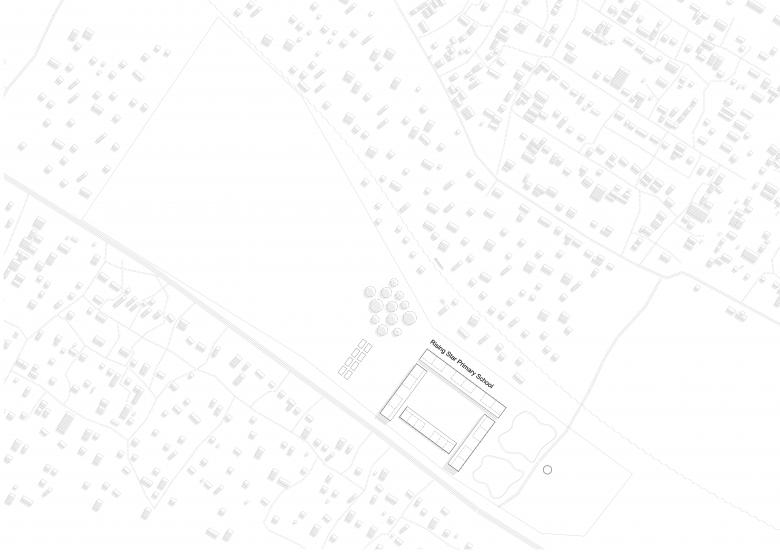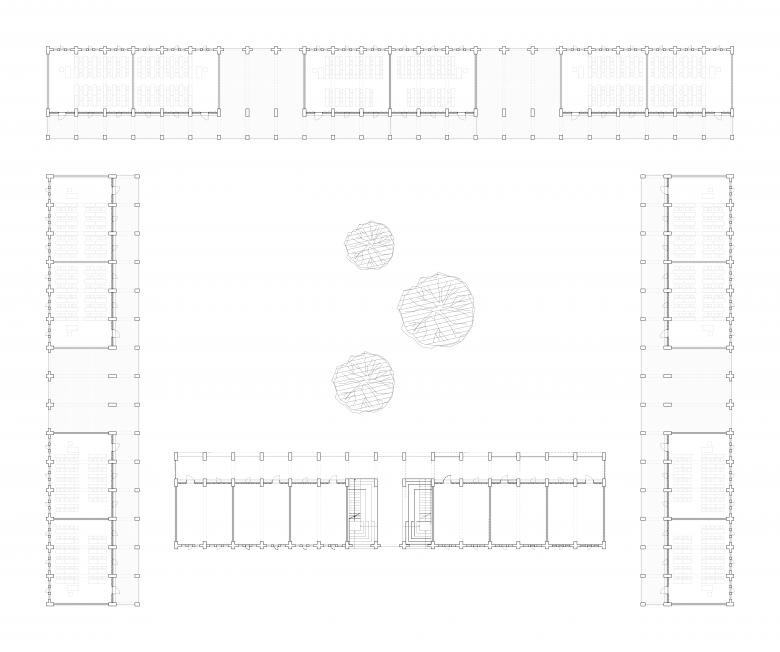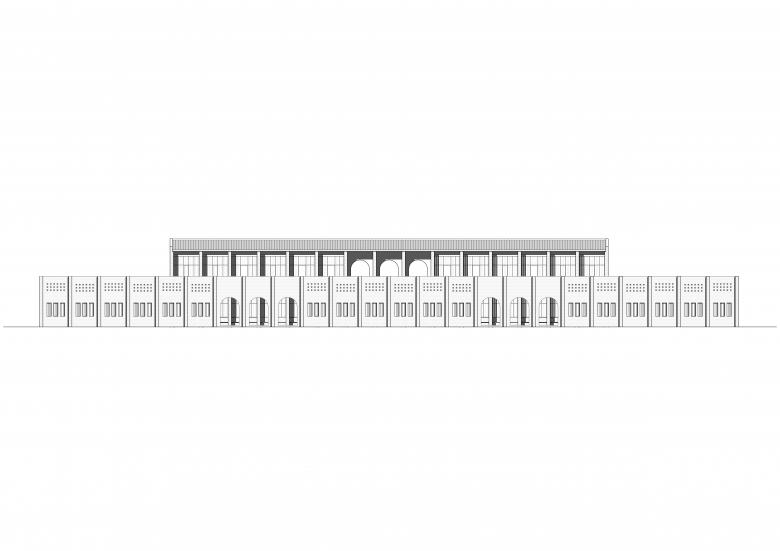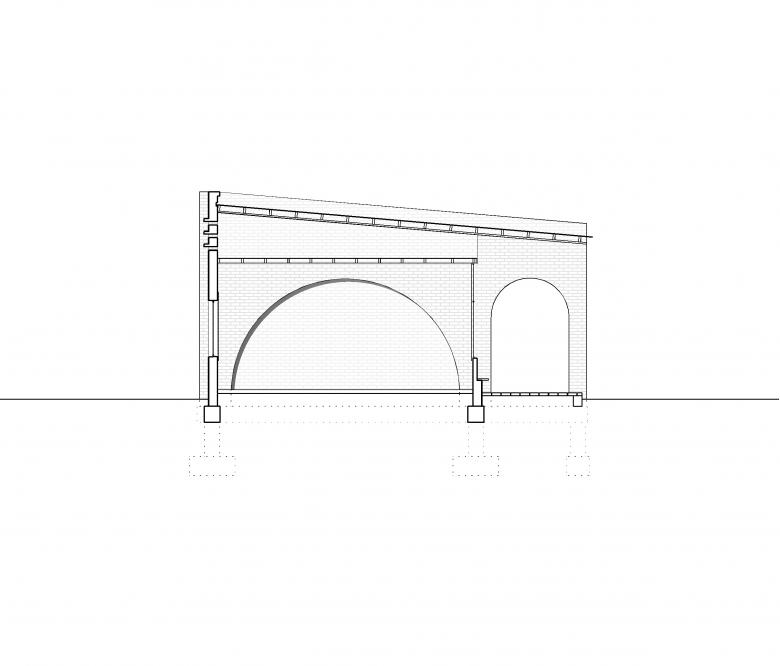World Building of the Week
Initiative Rising Star – School Buildings for Hopley, Zimbabwe
Built in seven phases over seven years, the Rising Star school buildings opened in March 2023 in in Hopley, Zimbabwe. Constructed by hand from more than half a million bricks, the linear school buildings arranged around a courtyard are characterized by round arches at the walkways and in the classrooms. Berlin-based architect and project manager Kristina Ziadeh answered a few questions about the project.
What were the circumstances of receiving this commission?Engineers Without Borders plans and builds projects that are usually developed across countries and continents through existing networks and contacts. For example, an infrastructure project planned for two educational institutions in Harare, Zimbabwe, was implemented in 2012. Through cooperation with the Zimbabwean project partner Vision & Hope Foundation (V&H), contact was established during the construction period with the Rising Star School in Hopley, Harare, where V&H was active at the time with training programs and workshops. After the first project was completed, it was decided among all project participants that supporting the Rising Star School with new school buildings should be the next project.
The Rising Star School is a new center for children in Hopley. Having grown steadily since its foundation, the primary school has become a landmark in the neighborhood of smaller structures after seven years of construction. The expressive appearance is characterized by round arches, where teaching takes place.
A special feature of the seven construction phases over the past seven years is the daily coexistence: The children go to class in classrooms completed in the previous construction phase while the construction team works on the next construction phase right next door. This cooperation not only shows mutual respect but also the acceptance of challenges and mutual support.
It is hard to believe that the new school building is pure manual labor. Almost 600,000 bricks were laid by the bricklayers themselves, and only a few technical devices helped with the construction. There is no regulated and reliable water or electricity supply here. This quiet building site, from which the new center of Hopley emerged almost imperceptibly, is no less impressive than the result. Details of connections and constructions were reconsidered and optimized over the course of the seven-year construction period and ultimately lead to the construction of the two-story section of the building.
The inspiration for the design lies above all in the possibilities of the materials available on site and in the surrounding area. At the start of the project, it quickly became clear that brick was a readily available material and could be an exciting material for school construction thanks to people's knowledge of how to build with it. The aim was also to utilize all the possibilities that the brick itself offers in construction. For example, the use of round arches made it possible to achieve the necessary span for a classroom. The succession of the so-called arched walls makes it possible to reduce the use of timber, which is readily available in the country but much more cost-intensive.
Hopley, a newly created place for resettled Zimbabweans, consists mainly of many small private building structures, which have continuously increased in standards over the years. The Rising Star School, founded in 2010 and now newly built, is located in this environment. Thanks to the strong charisma of the building's shape and elements as well as the impressive choice of brick, it forms a place of identity for the many schoolchildren and adults in the community. Both the arch elements and the brick are not new to the area, but are unique in this type of realization.
As already indicated, there were regular adjustments to the local context during the seven construction phases. In particular, details were revised directly on the construction site, as they had not yet been optimized for all the circumstances of the local market and construction during the planning phase or were merely improved by recommendations from the construction team. Climatic conditions (stronger wind pressure and suction than expected) or (non-)availability of materials for connections meant that revisions were necessary. However, most of the improvements concerned the finalization of details while the design itself was kept. How exactly the developments from planning to testing on site to final construction unfolded is part of Kristina Ziadeh's doctoral thesis on culture-based design.
Volunteering for the Rising Star School project on behalf of Engineers Without Borders for more than ten years has led to a number of other developments in my professional life. For example, I am a participant in the program design-based doctorate at the Technical University of Berlin, where I recently defended and almost completed my dissertation. I was also able to set up my own office, studio*k ARCHITECTURE, which works on projects with a similar structure to the volunteer project in Zimbabwe.
Email interview conducted by John Hill.
Location: Hopley, Harare, Zimbabwe
Client: Rising Star Primary School, Hopley
Architect: Engineers Without Borders Germany, Berlin
- Project Architect/Project Manager: Kristina Ziadeh
- Project Team: Peter Bauer, Sonja Bian, Berta Franziska Bilger, Claudia Gajda, Patrick Jagiella, Yannik Kremer, Lukas Mütze, Alessa Preiss, Carina Waiblinger, Robert Wipperfürth, Kristina Ziadeh
Construction Managers: Blessing Katambarare and Talent Rupiya
Site Area: 5 hectares (12 acres)
Building Area: 2,552 m2 (27,470 sf)
Verwandte Artikel
-
-
-
Center for Inclusive Growth & Competitiveness for TAPMI
The Purple Ink Studio | 27.10.2025
