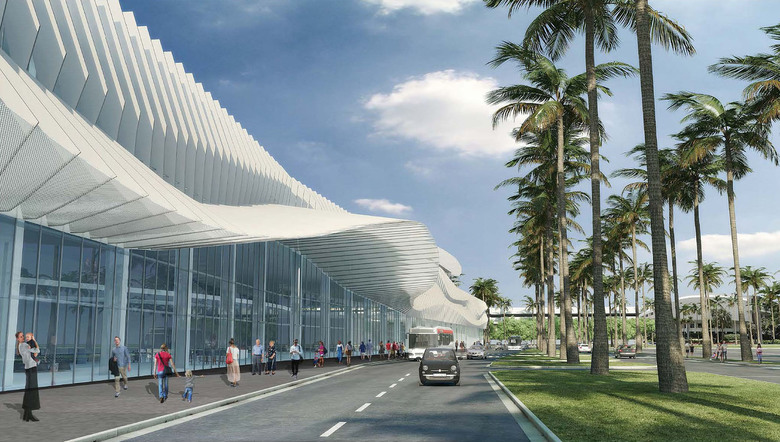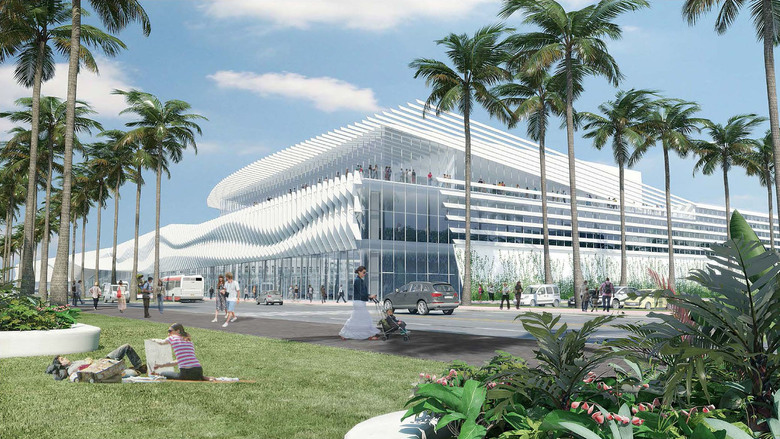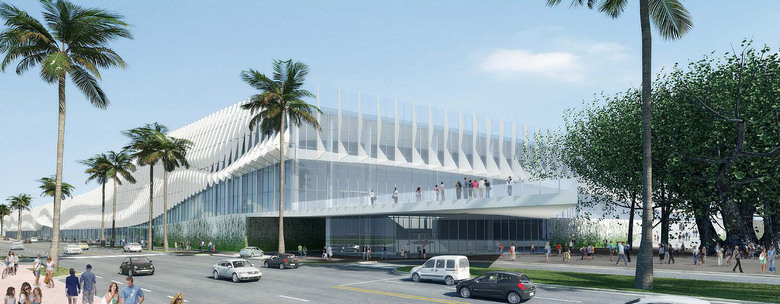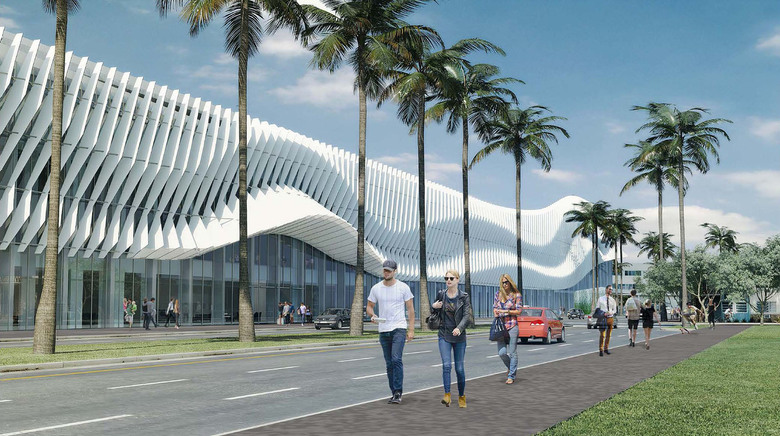New Design for Miami Beach Convention Center
The newest design for the renovation of the convention center – originally intended to be a major redevelopment designed by OMA - Office for Metropolitan Architecture – has been unveiled by Fentress Architects and Arquitectonica.
One of 2013's most high-profile architectural competitions was for the $1 billion Miami Beach Convention Center, which pitted juggernaut's OMA and BIG against each other in the last round. OMA bested BIG, but at the beginning of 2014, with a new mayor in place, the redevelopment plans were dropped in favor of a more modest ($500 million) and quicker renovation of the existing convention center. Colorado's Fentress Architects were brought in to carry out the work, teaming up with Miami's Arquitectonica on the facade and Dutch landscape architects West 8 on the adjacent parkland and military memorial.
Per a press release from Fentress Architects, "The work includes a new 80,000-square-foot ballroom and a new outdoor function space. The plan also includes renovation of the 500,000-square-foot exhibit hall and 200,000 square feet of existing meeting space, along with support spaces, kitchens, and bathrooms." Projecting from the exterior glass walls of the reconfigured lobby and new spaces are fins whose varied profiles create a wave-like effect, cutting down on natural light while also highlighting entry points where they are lifted and extended. The renderings were released as the design team met with the project's design review board; with approval the project is on track for a 2017 completion date.



