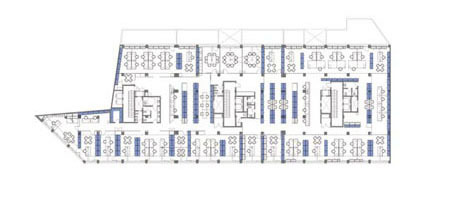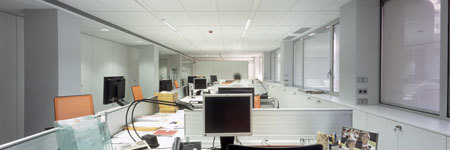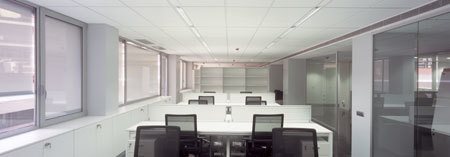Reursa+Incasol Office
Carrer Viladomat 317-321, 08023 Barcelona, Spain

图纸 © XNF ARQUITECTES
The interior design for the REURSA & INCASOL offices tries to drive the natural light to all work places in a 1100 m2 and 2,67 m height site . The space layout is achieved through glass divisions set up parallel to the façades and a perpendicular cupboards system.

图纸 © XNF ARQUITECTES

照片 © Jaume Orpinell

照片 © Jaume Orpinell

照片 © Jaume Orpinell

照片 © Jaume Orpinell

照片 © Jaume Orpinell

照片 © Jaume Orpinell
-
年份
-
2008
Re-Viure els Barris
Barcelona, Spain
Habitat Store
Tarragona, Spain
Sports Complex
El Papiol, Spain
Cripta FAD
Barcelona, Spain
BCN in progress forum 2004
Barcelona, Spain







