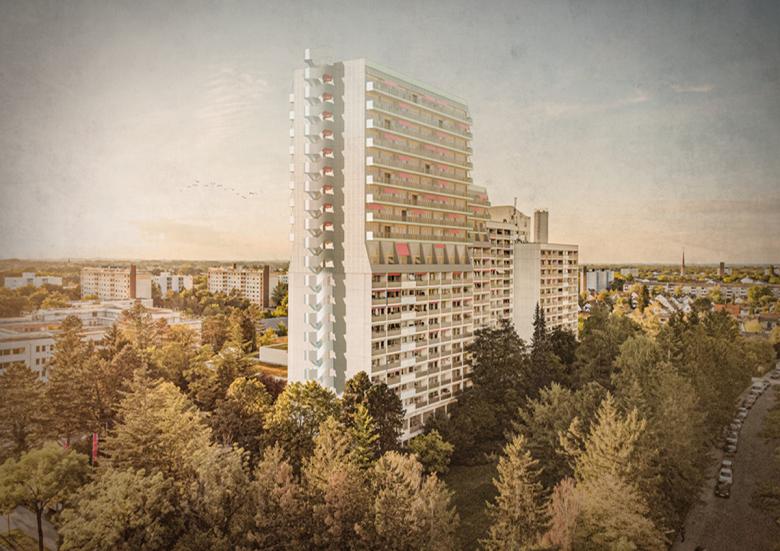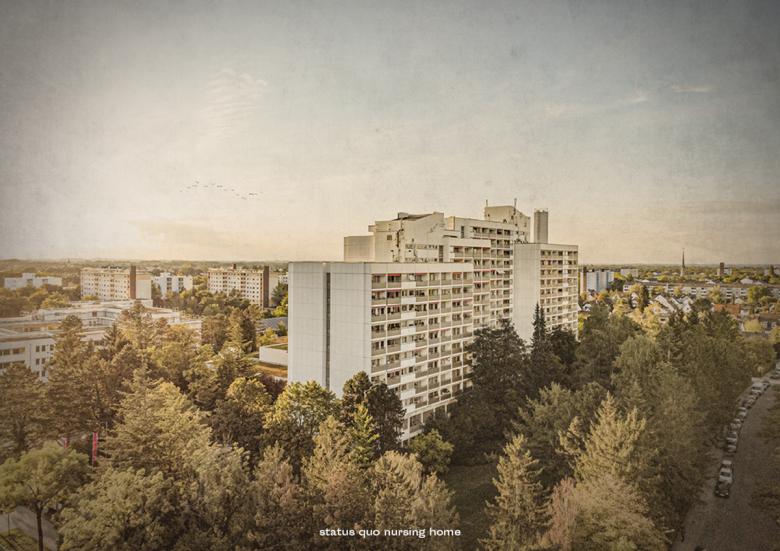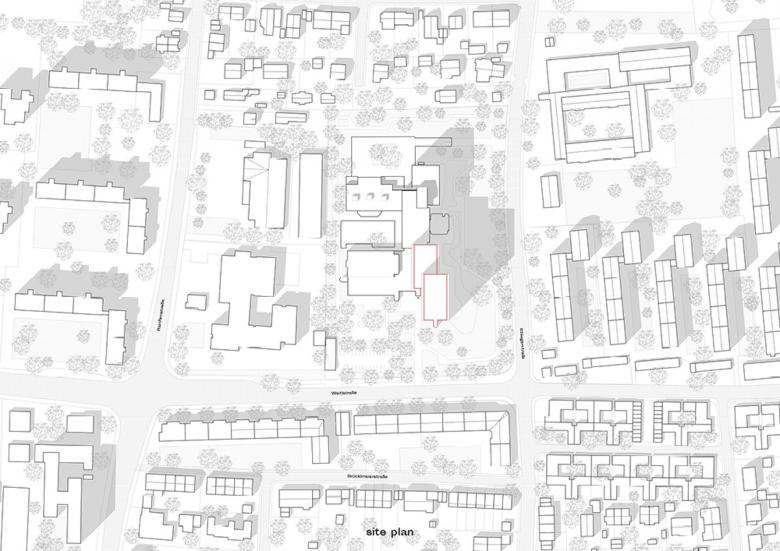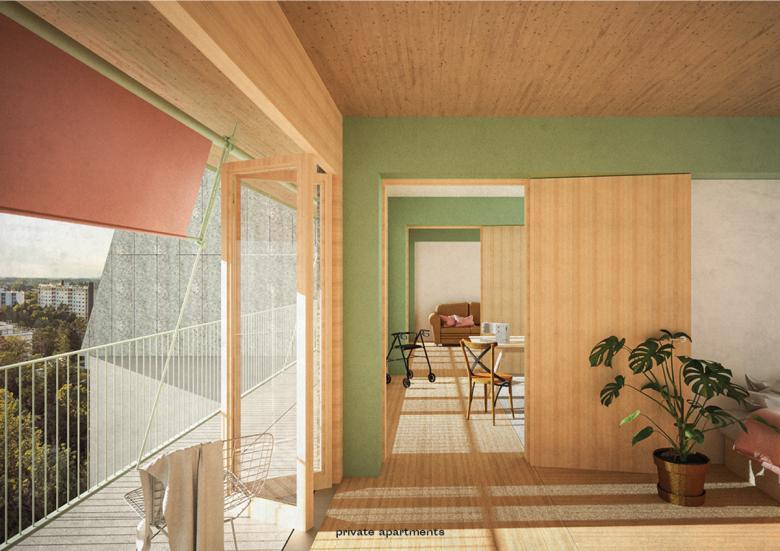Grown Up - A vertical Extension of a Retirement Home with Timber Constructions
Project Location
München, Germany
Topic
Utopia New Ways of Living
Program
Collective housing Tower, Elderly
Building age-appropriate apartments with regards to ecological, economic, and socio-cultural sustainability.
Expansion of an existing nursing home in Munich, Germany, with regards to ecological, economic, and socio-cultural sustainability. The urgent need for more affordable care has prompted a redesign of the typical care apartments towards shared community flats. An open structure of CLT columns and beams create versatile usable room sequences.
The Augustinum Group's retirement home in Munich, Germany, opened in 1974, was built using reinforced concrete, has 14 floors, and can house up to 380 residents. The apartments are age-appropriate and offer medical support. The Europe-wide need for more affordable care has prompted a redesign with group systems, communal kitchens and living areas, and economic but flexible personal spaces. The addition of 11 floors uses timber frame construction, which allows for greater expansion, an open structure of CLT columns and beams create versatile usable room sequences. The ground floor extension will be a place of arrival with communal areas for residents to socialize and work.
The Augustinum Group operates a senior citizen residence in the Feldmoching-Hasenbergl district of Munich. The building, constructed in the 1970s, is a high-rise reinforced concrete structure with over 100 meters in length, separated in five buildings of different heights, and 14 floors. The living spaces range from one to three-room apartments with age-appropriate built-in furniture, corresponding sanitary facilities, and large windows facing west or east. The new building design aims to offer contemporary answers to the serious shortage of age-appropriate apartments and the growing number of increasingly vital seniors by implementing a group system that organizes and regulates itself. The ground floor of the extension on the 10th floor serves as a communal area for all activities that require more space and exchange, including festivals, lectures, and performances. The shared apartments above have flexible room layouts that can initiate other forms of communal living, including also larger spaces for dementia care. The expansion of the residential community is made possible by the uniform reinforced concrete construction and the various building heights of the existing building. Thus the construction components are more strongly dimensioned and have a load reserve that is essential for the addition. Conventional brick or concrete construction would not allow the desired new building volume. The weight of pinewood used in the construction sector is only around 5 kN/m3, while concrete weighs 25.5 kN/m3, which is five times more than wood. Therefore the building material of wood allows for a much greater expansion. A timber frame construction with partially visible solid wood ceilings is used to expand the building onto the existing structure, creating versatile usable room sequences. The addition of various shared apartments for the elderly aims to meet the demand for affordable housing for seniors while reducing the consumption of space and resources.






