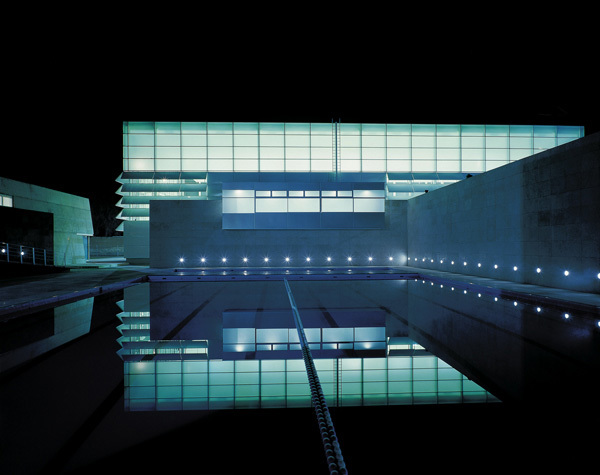Educare Sports Facilities
The program for the sports facilities of the EDUCARE High School in Zapopan required us to design a new gym - one that could be easily converted and used as a multipurpose space for various school ceremonies and celebrations. The new gym, built on the ruins of an old adobe warehouse and cistern, was defined by the plan of the previously existing buildings.
The bold, simple prism is clad with operable white metallic panels that are automatically activated by climatic changes - temperature, wind, rain and so on - enabling the building to "breathe" and adjust to environmental conditions. The upper part of this volume is wrapped by a membrane of frosted-glass panels which filters and controls the quality of the natural light. This allows for very significant energy savings.
The swimming pool occupies the void of the previously existing cistern, on a pace defined to the south by a glass-block bar-building that contains the dressing rooms, showers, and exercise spaces. This glass box serves also as a night lamp for the school's soccer field, located adjacent to it.

