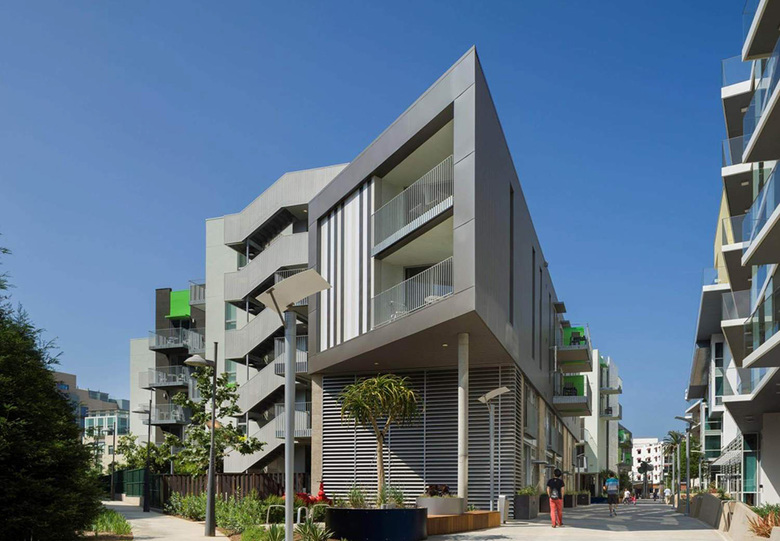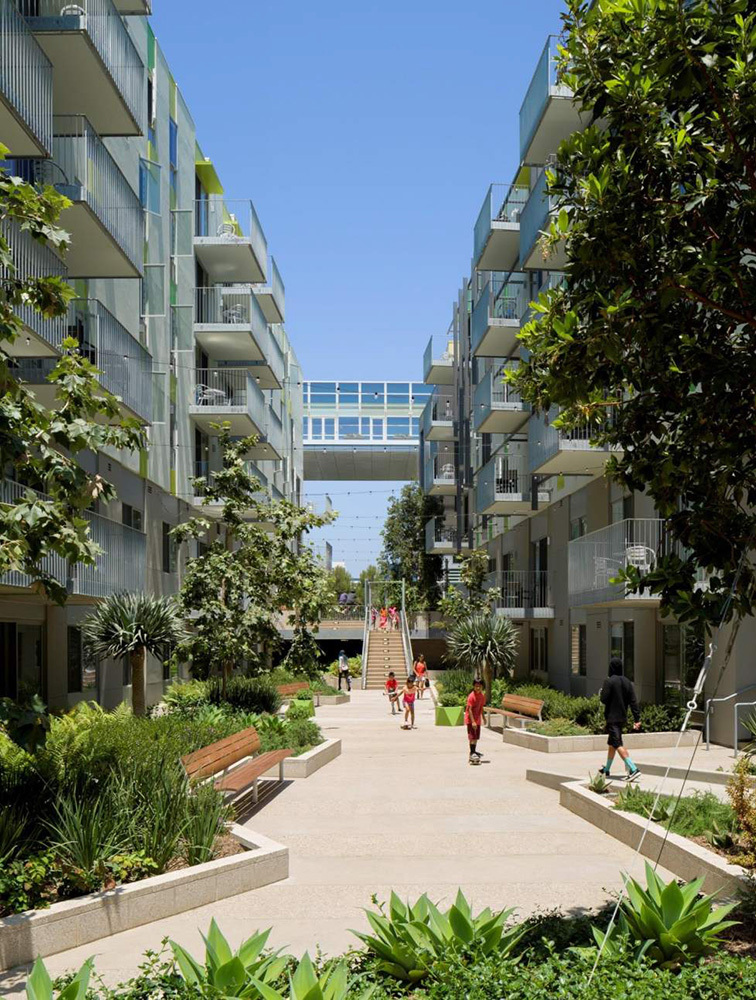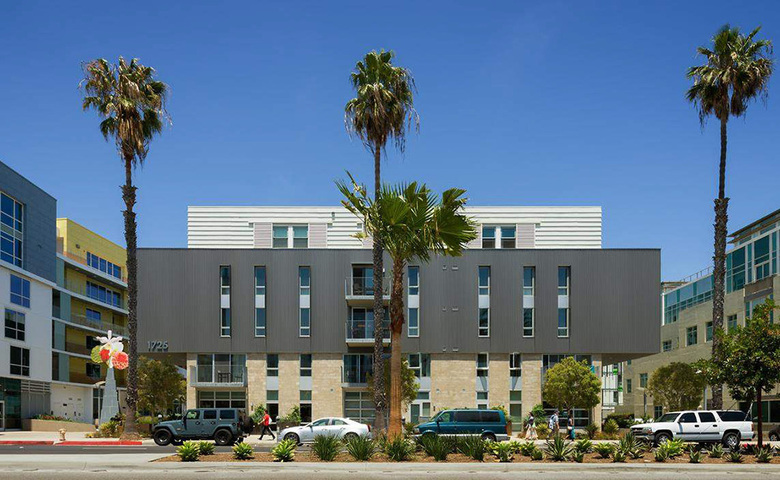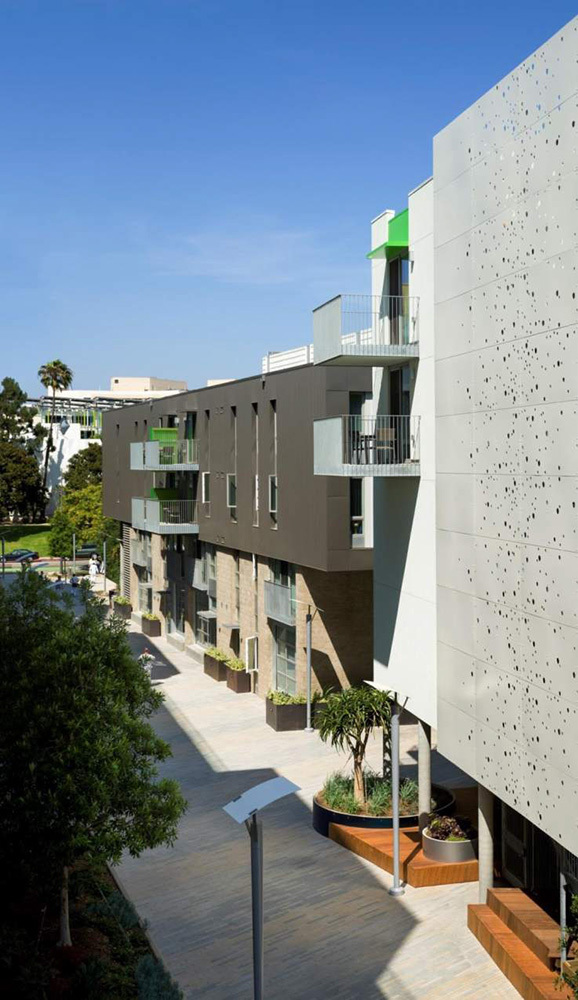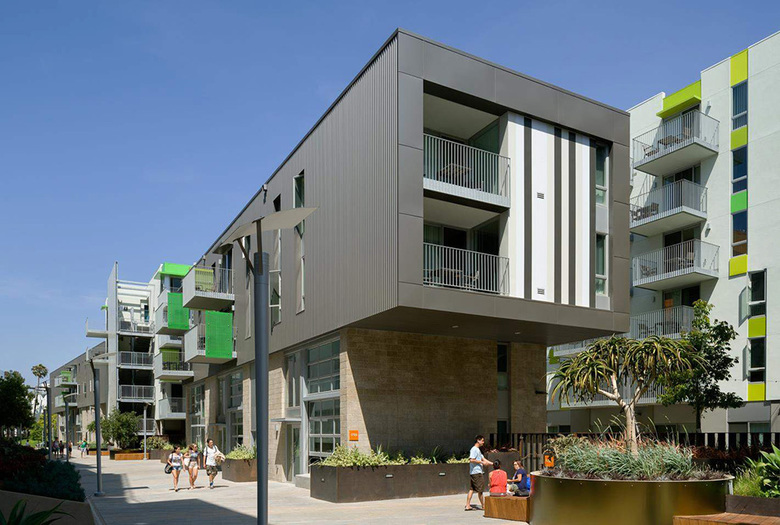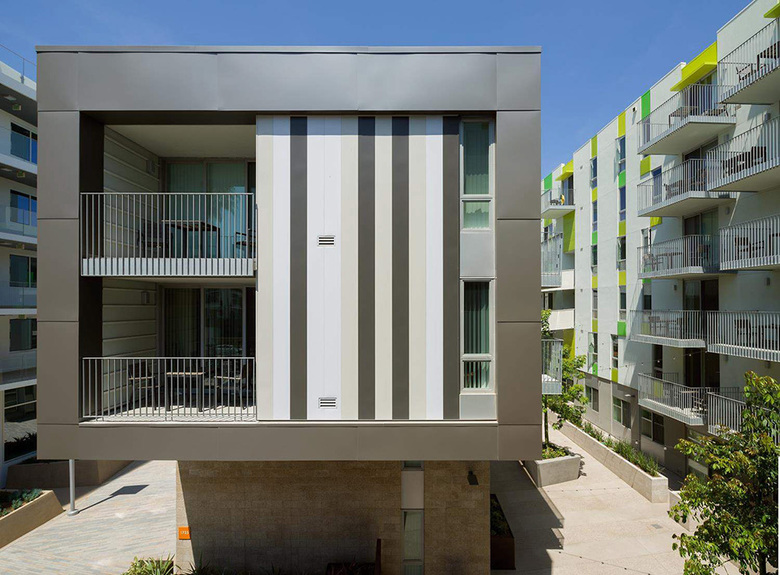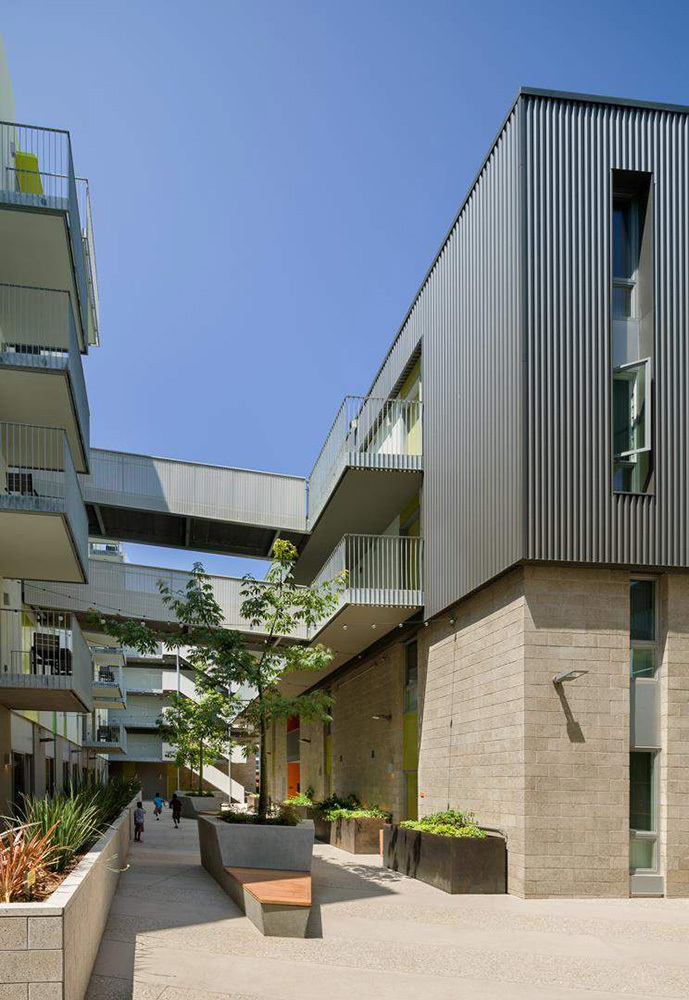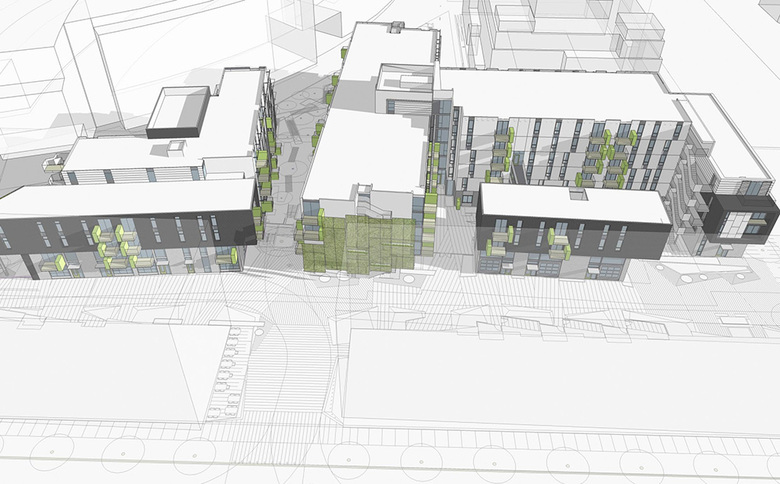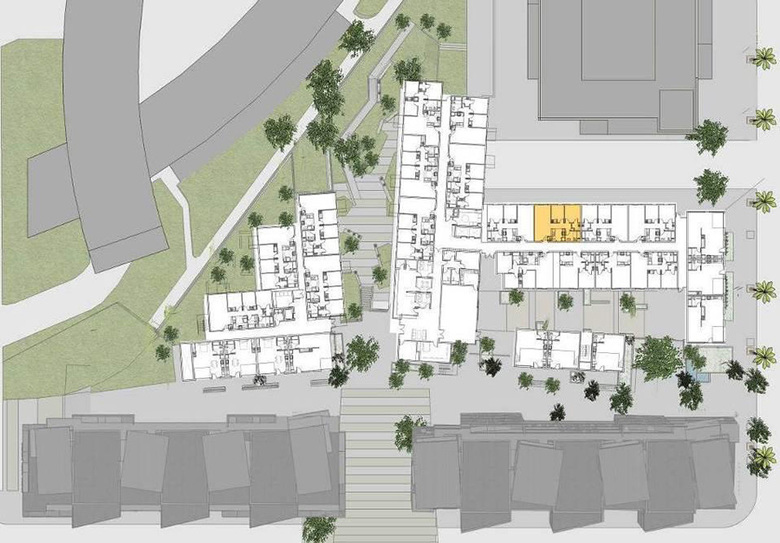Belmar Apartments
Santa Monica, 美國
An ambitious sustainable goal to create a new neighborhood with 50% affordable housing was initiated through a public/private partnership and the organizing walk street concept developed through an interactive community process led by two design firms. Koning Eizenberg then took the lead on the affordable housing, developing its plan, identity and quality of life in a way that would transcend issues of socio-economic status.
The affordable housing faces the walk street and negotiates a sloping triangular site wedged between existing office buildings. Inventive use of the grade change shapes an anchoring courtyard for the family housing and achieves the required unit count within strict height limits. Both courtyards and side yards are crafted to offer nuanced spaces and long vistas for neighbors as well as residents. Stairs are placed to encourage movement through outdoor spaces and as trees mature, and drought tolerant landscape grows in, privacy will increase.
Achieving LEED gold began with site planning. The economical and efficient double loaded exterior hallway plan is environmentally viable in a temperate coastal zone and reduces the building footprint to create more usable outdoor space on a constrained site. The efficient plan allows room for balconies and the cost saving buys cantilevers along the walk street that expand the public open space. Landscape reinforces built moves adding shade, texture and informal seating to encourage strolling and lingering.
Units have hydronic heating but are not air conditioned. Balconies shade living room glass for summer comfort. West and south facing exposures have added shading provided by a series of vertical fins. Z duct vents allow for fresh air when windows are closed to mute outside noise. Photovoltaic arrays generate power on site.
- 年份
- 2014
相关项目
杂志
-
-
Building of the Week
A Loop for the Arts: The Xiao Feng Art Museum in Hangzhou
Eduard Kögel, ZAO / Zhang Ke Architecture Office | 15.12.2025 -
