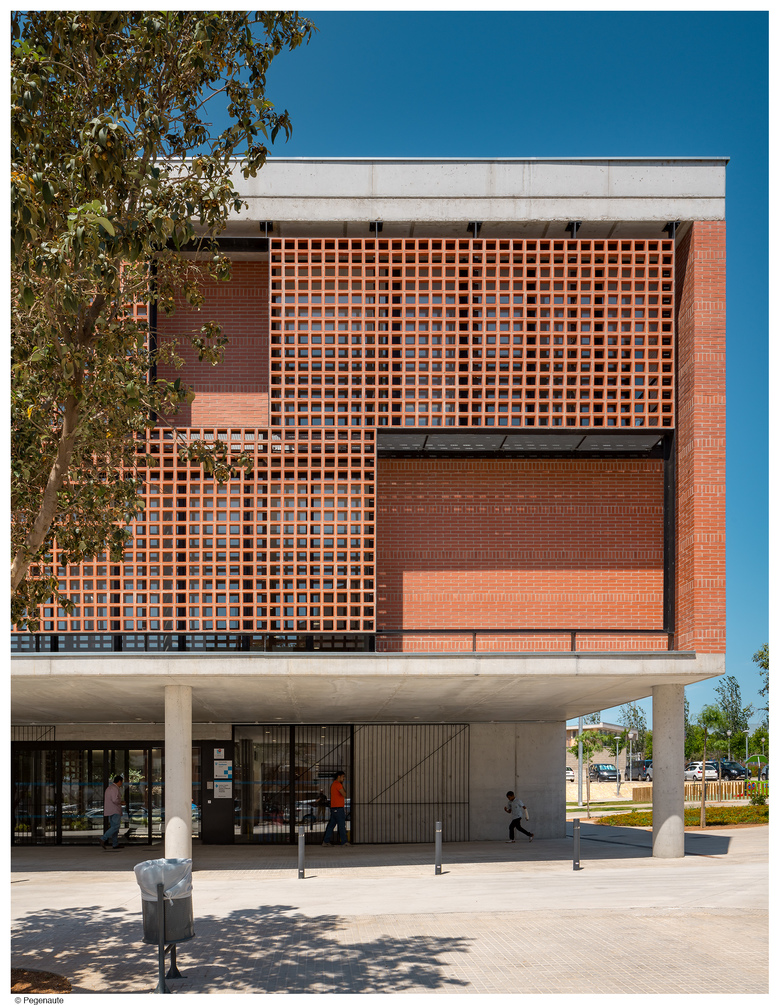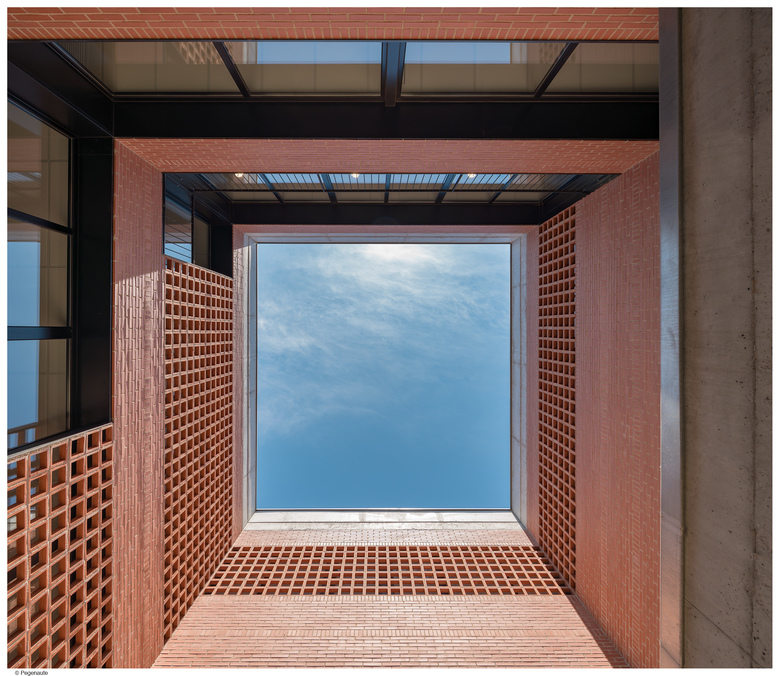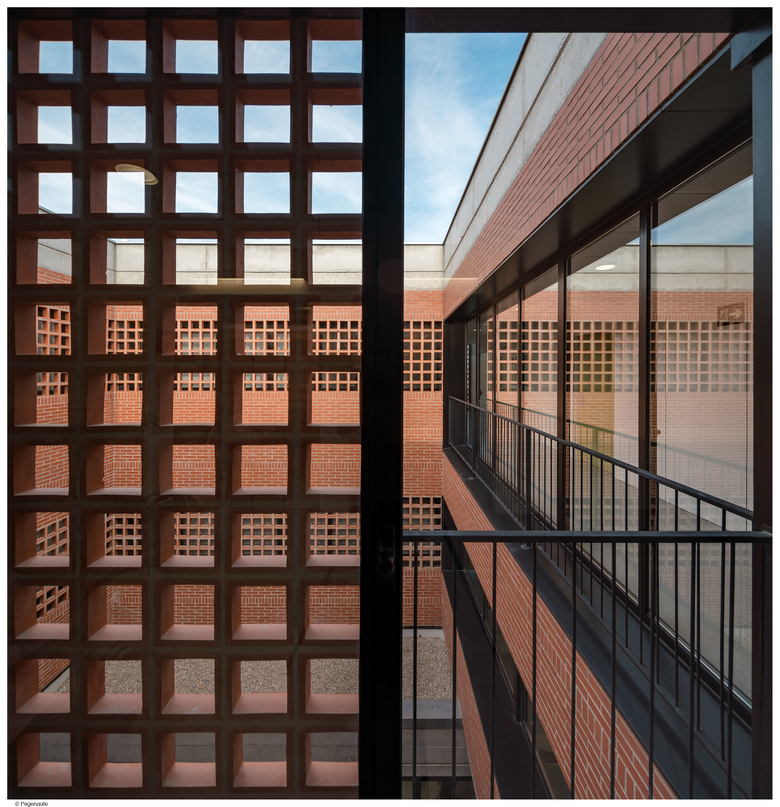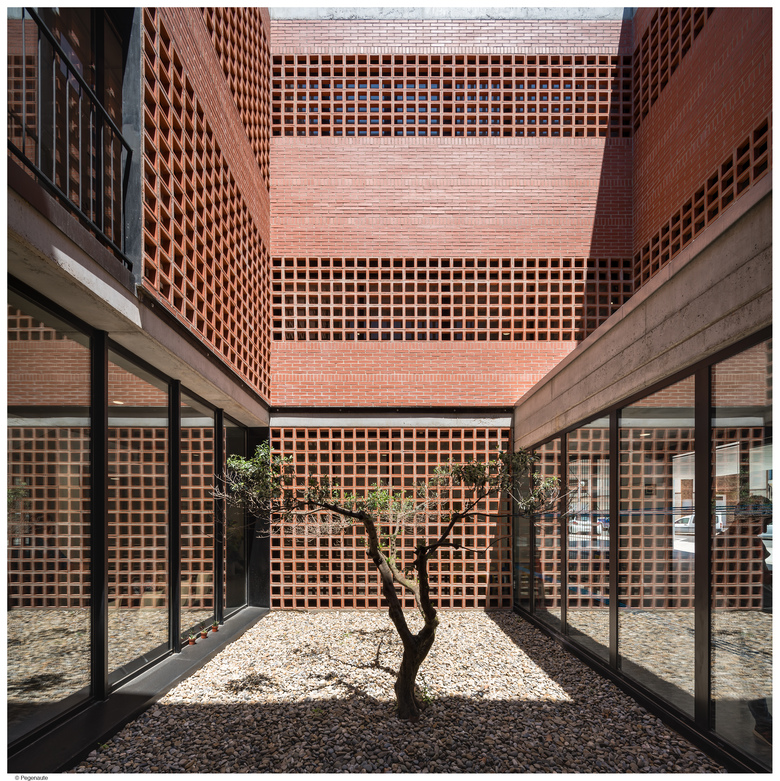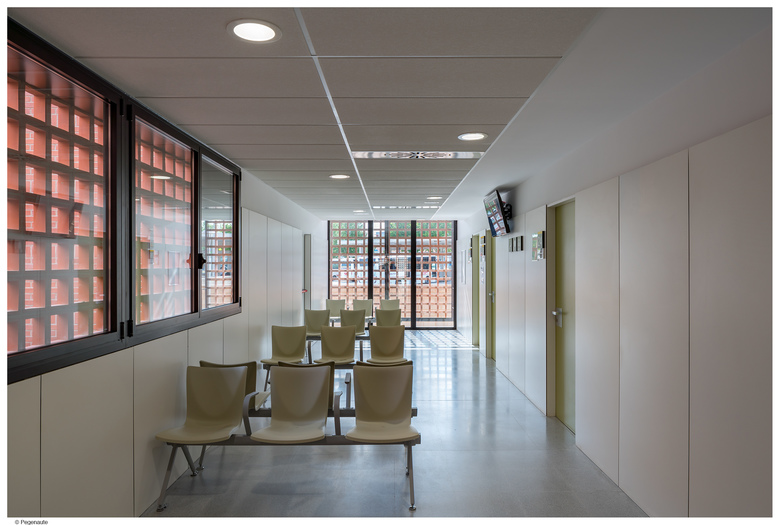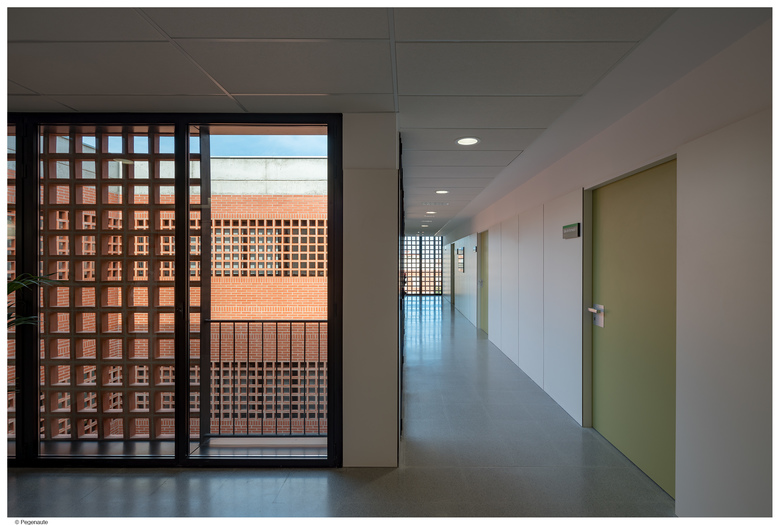Healthcare Centre in Amposta
The building features a clean, rectangular volume oriented longitudinally from west to east so that the inside rooms can face south and north. The ground floor is emptied in one end in order to generate a covered entrance space, in the centre, accessible to both people and vehicles. Two corridors running from side to side of the building organize the distribution of spaces. The waiting areas are located along these corridors, on each side of to the central interior patios. The space between the corridors is used to accommodate the vertical communication core as well as the restrooms. The rest of the rooms, including consulting rooms, are also connected to the corridors and located on façade.
- 年份
- 2019


