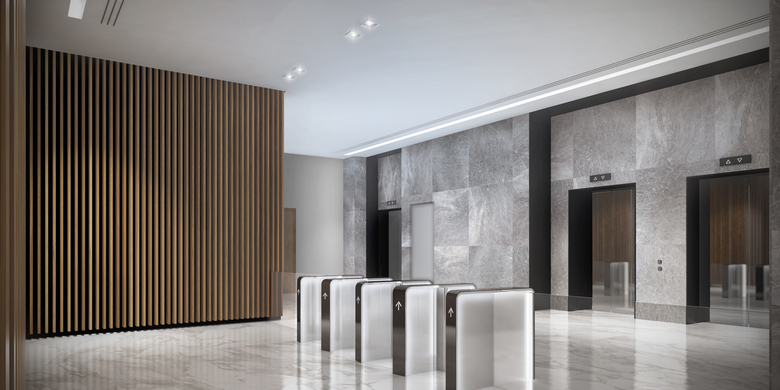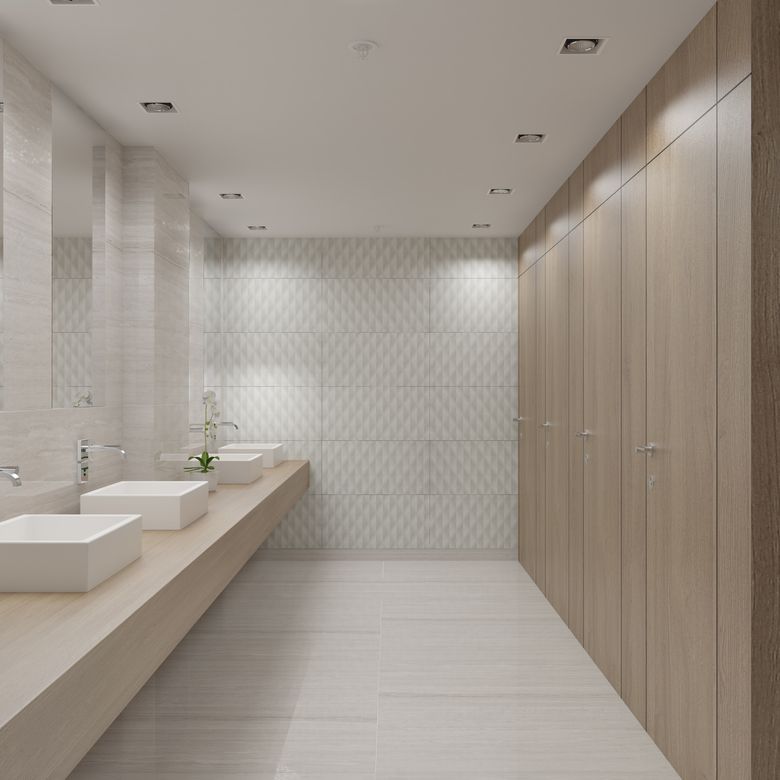Tecom Office Building
The interior design concept follows the client’s view of delivering work environments in the city of Dubai which foster innovative ecosystems. Focusing on the public areas of the Group’s office building, the proposed design achieves a visual coherence by integrating natural materials, colors and lighting in a modern and contemporary language which reflect the company’s ethos and corporate identity. The program includes the design of the reception area, access control and public toilets.
The reception and lobby areas act as the first point of contact for employees and visitors to the building. Thus, a warm welcome is highlighted by a wide space where stone and wood create a natural palette of textures and hues in different geometric patterns which add some spatial and aesthetic interest. The space is furnished with a seating area suitable to host meetings or to perform a role as a comfortable waiting room.
The whole area is cleverly lit with integrated modular lighting on the ceiling combined with sculptural and geometrical lights which break the horizontal and vertical lines of the lobby. The same design language is applied in the access control and public toilets areas, highlighting the cohesiveness and welcoming spirit of the public areas enhanced by a modern, clean, yet distinguishable design.


