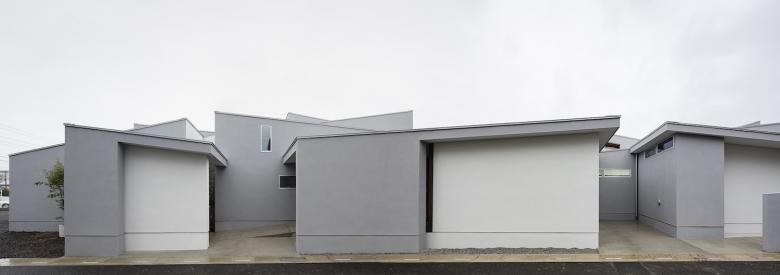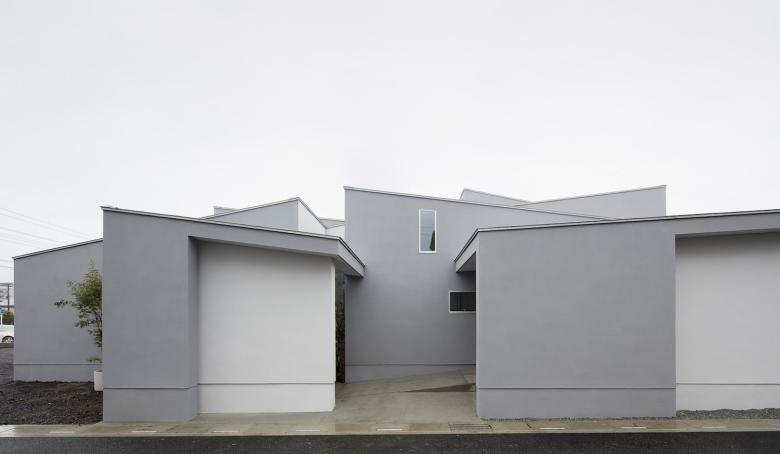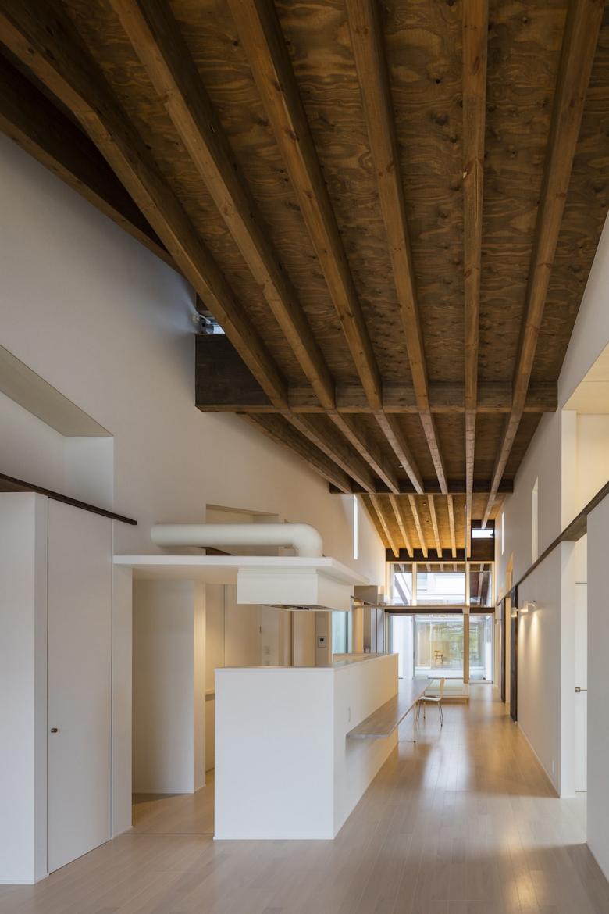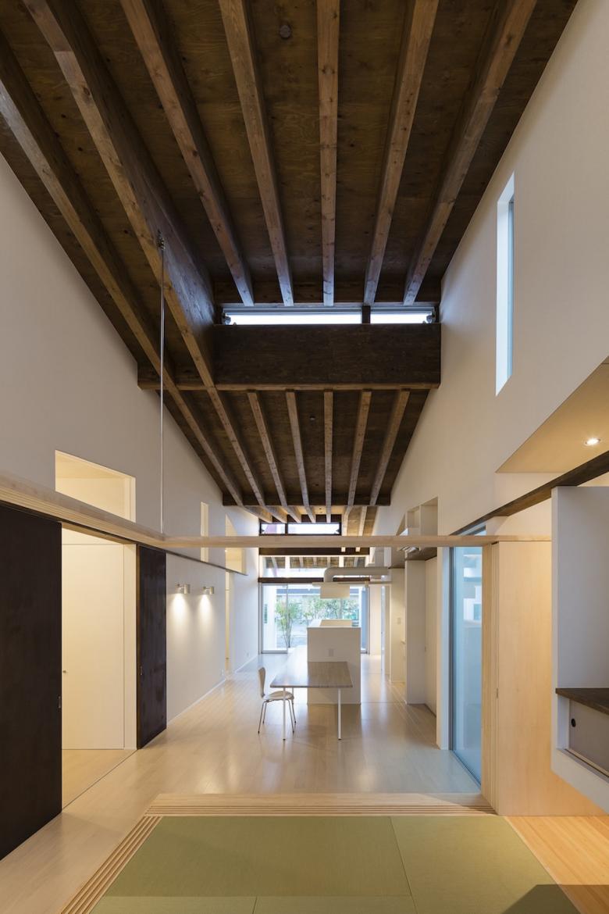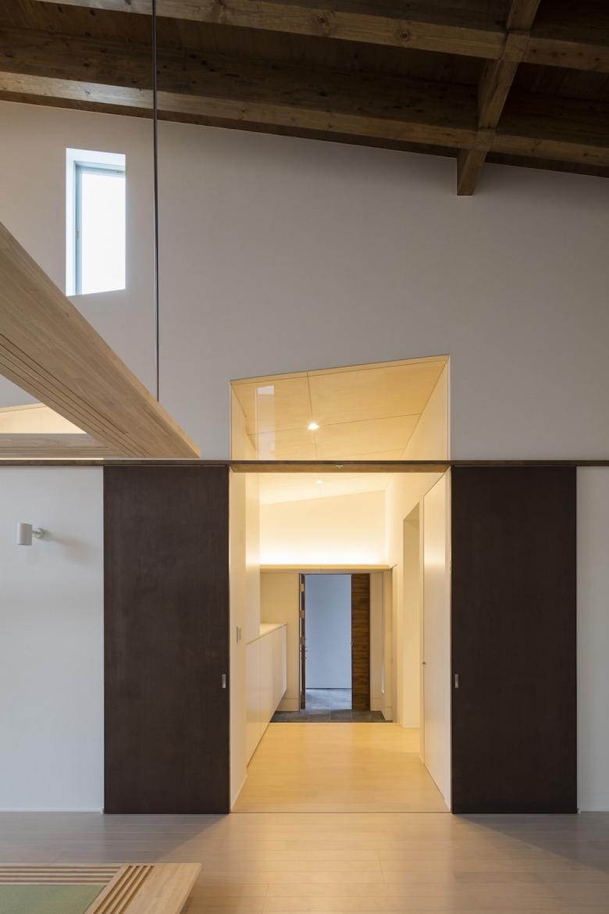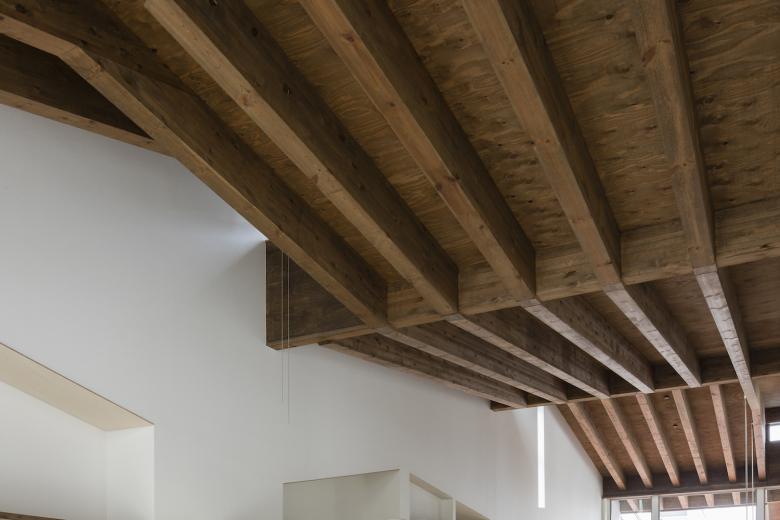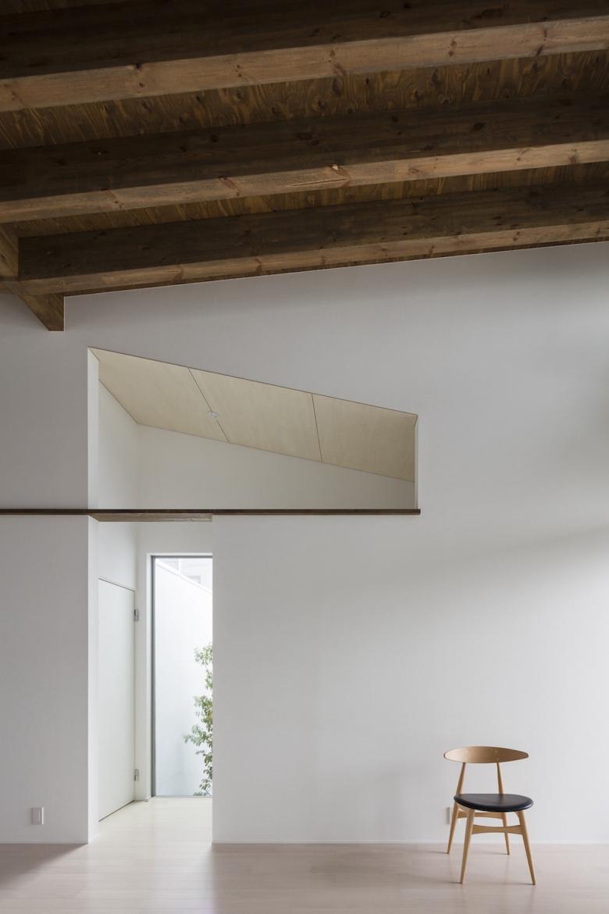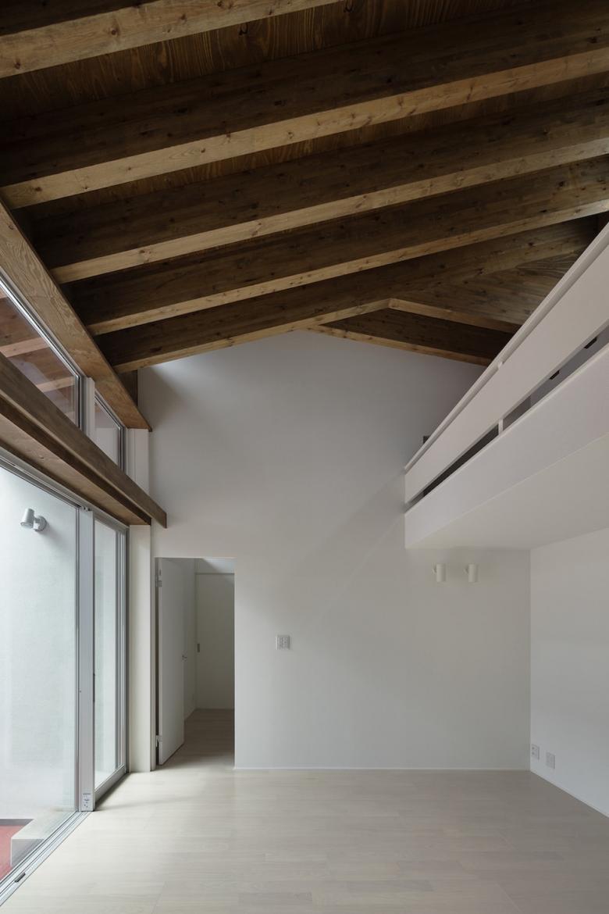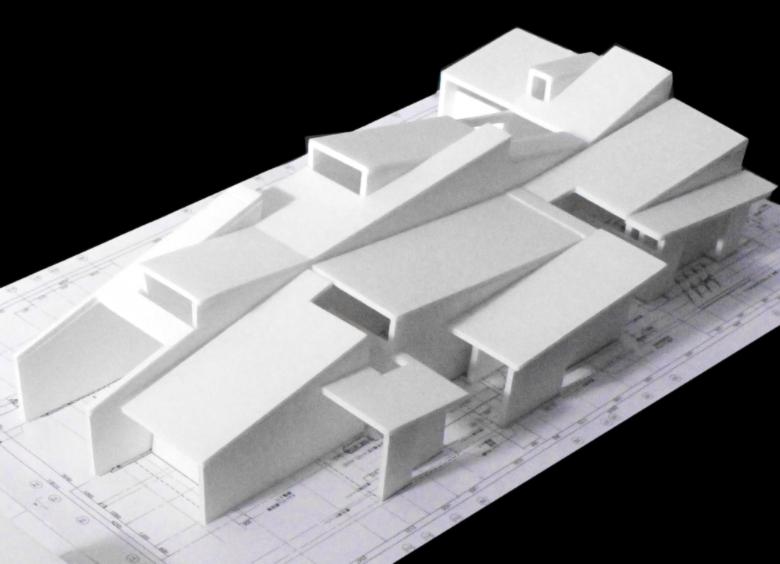Current
A single-story two-family residence on a long lot.
The central arrangement in a straight line of a living / dining area, tatami corner, and courtyard for shared use by each individual household creates a 30-meter main living space with long, open sight lines. The configuration of suites of private rooms on either side of this space creates a sense of distance between families even as they face out from their private areas on to the communal space.
The 30-meter-long main living space and the suites of private rooms on either side are covered with penthouse roofs that overlap repeatedly, as though belonging to a cluster of several houses. Although the building is a single residence, from the street it forms a space much like a row of houses.
The long, expansive roofs are equipped with several high sidelights that bring in sunlight as well as work to improve ventilation. With a design that enables ventilation regardless of pressure or wind direction, the breeze is able to pass through effectively and freely according to the temperature and wind direction for a given day or season, enabling the ventilation of the house to be accomplished.
- 年份
- 2018
