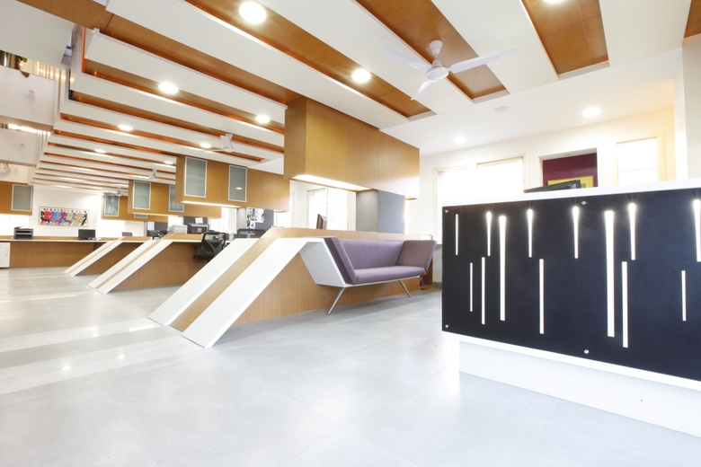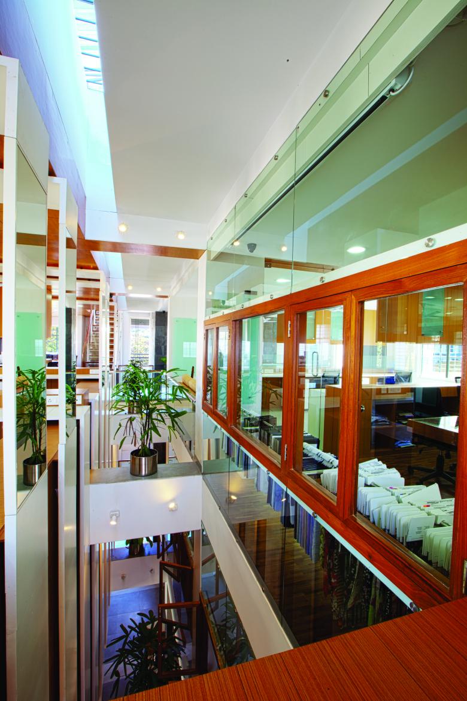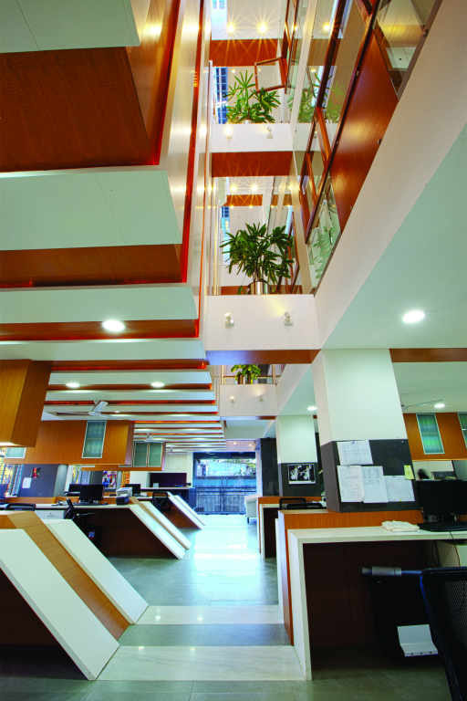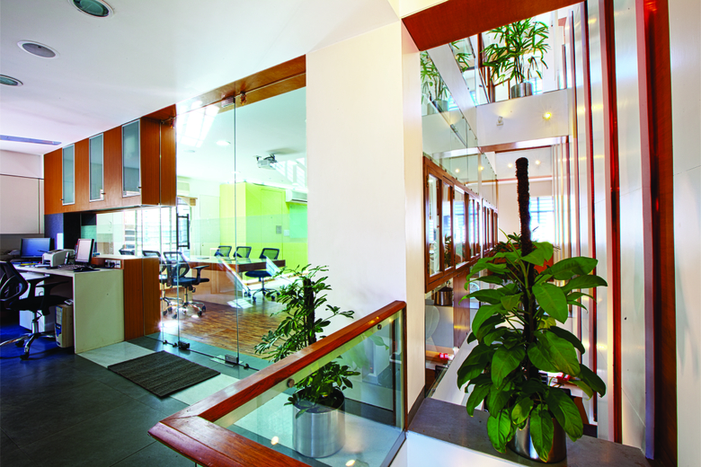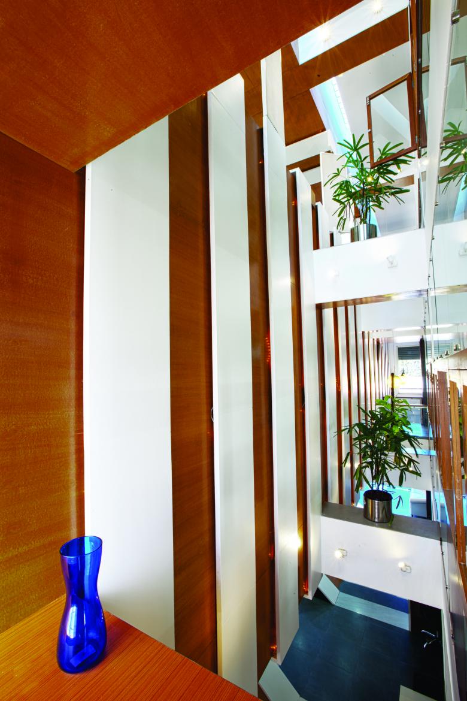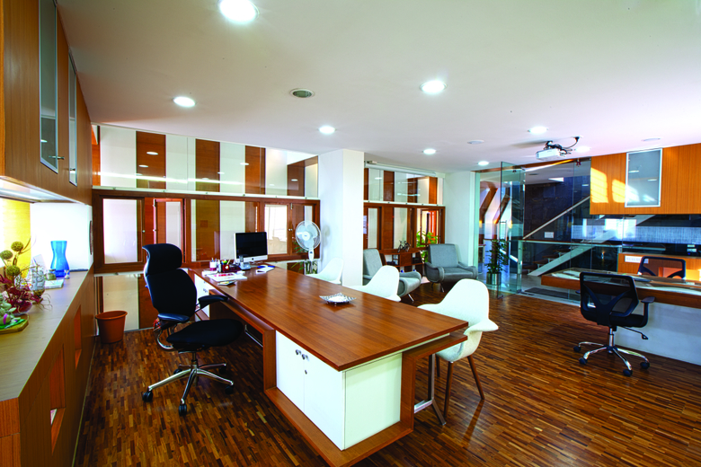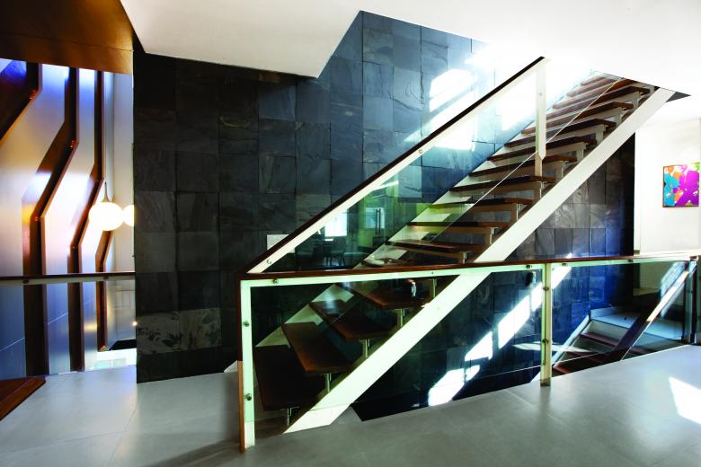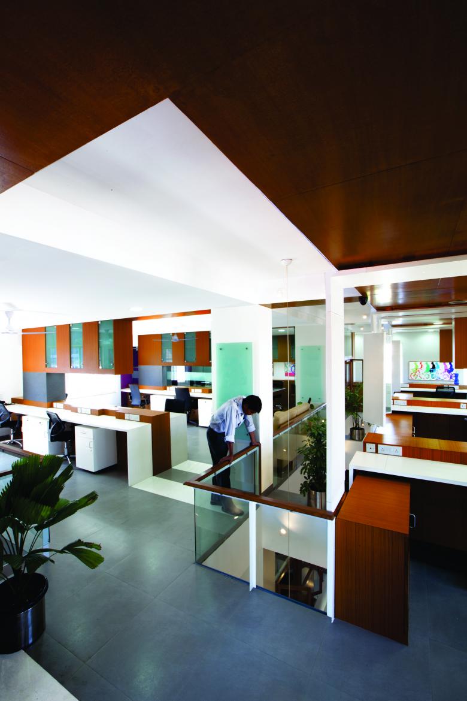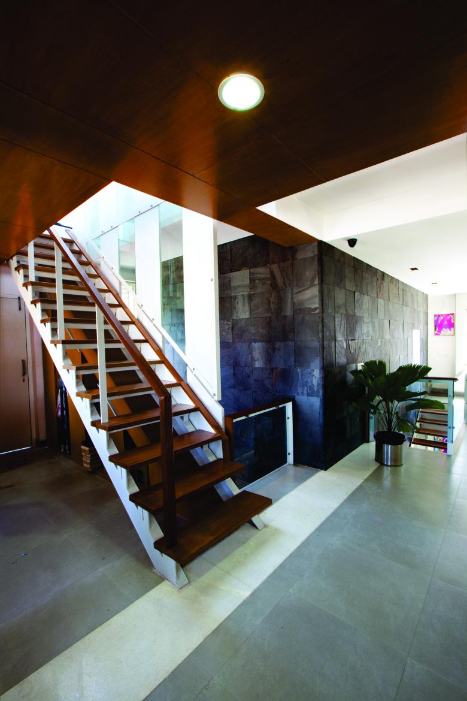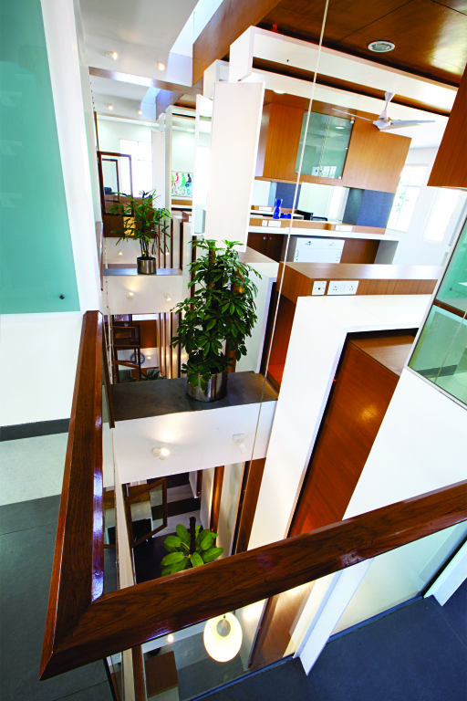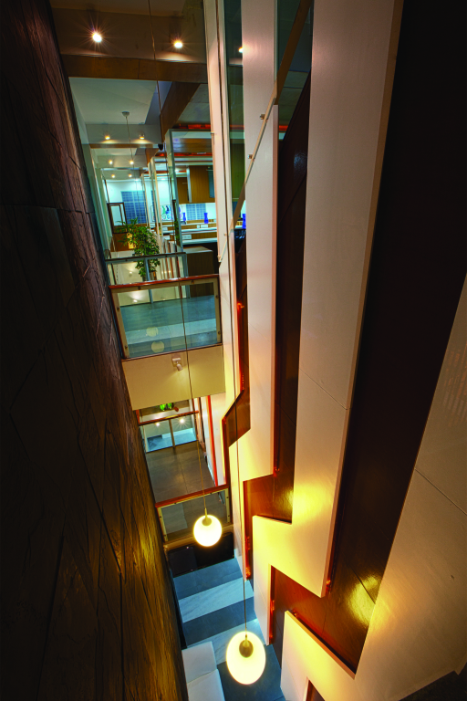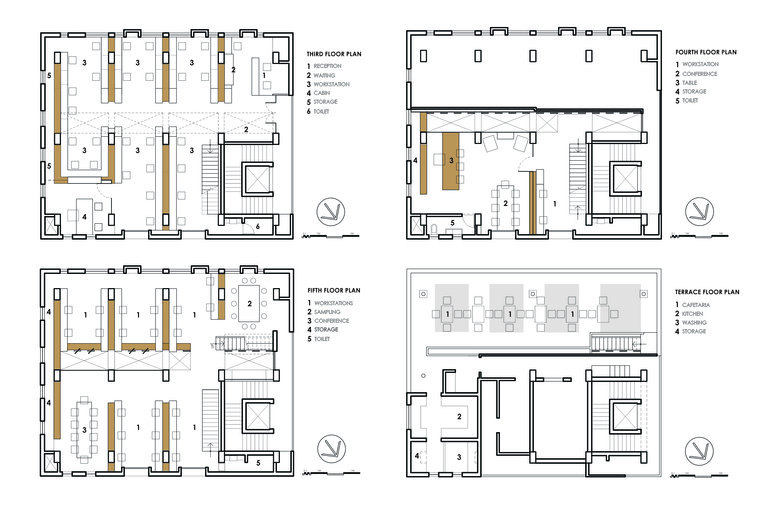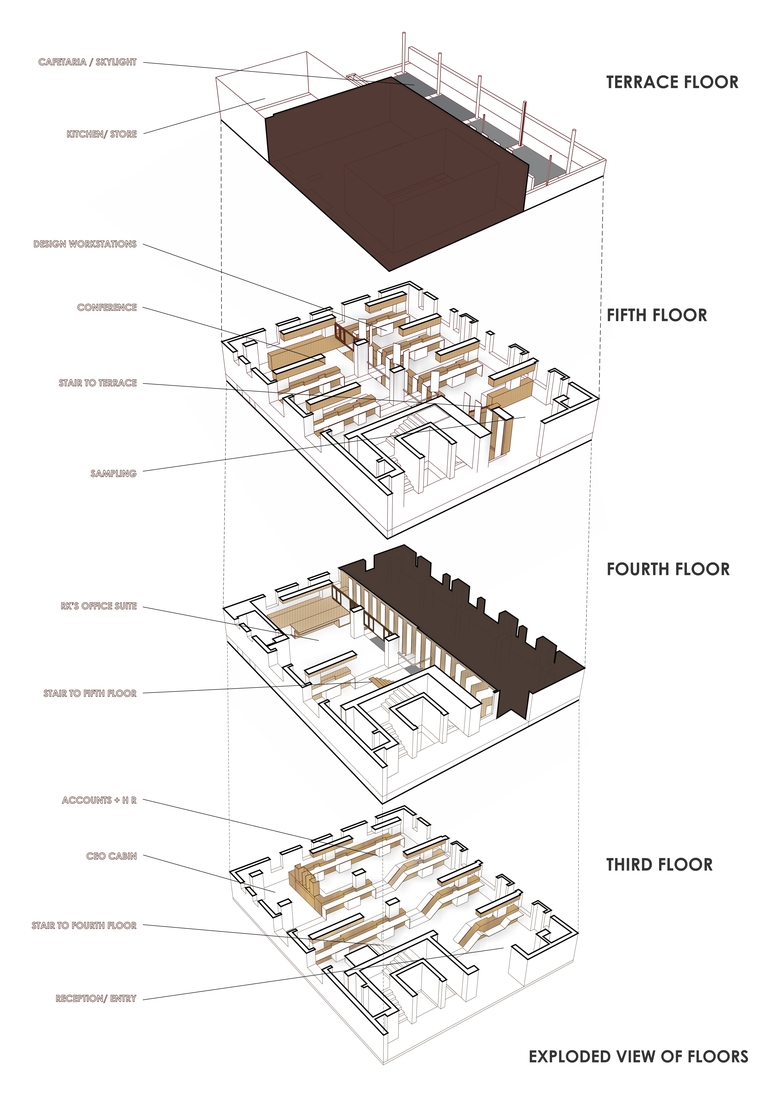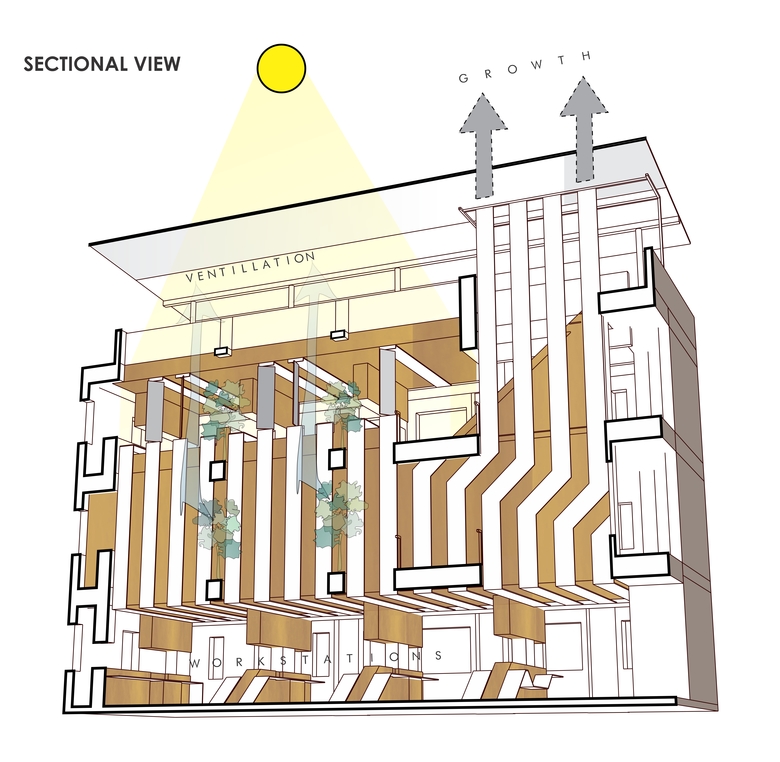R.K. Fabrics Office
Gandhinagar, the bustling and chaotic old mercantile part of Bangalore, saw the growth of RK Fabrics from occupying a small room to three floors in a rent controlled neglected building. Over the years the import- export house grew in size and volume, handling larger volumes and more demanding clients, due to its consistent ideologies of business and ethics.
Similarly, it stayed true to the place which saw it grow. Ignoring the image- able and more accessible parts of the city, it decided to reconcile its growth and restructure its office premises at the same place it began.
The space occupied included two and a half independent floors and half a terrace as a cafeteria.
The Third floor accommodates the administrative part of the office including a cabin for the Chief Operations Officer of the company who looks over these processes.
The Fourth Floor, which only has half the floor space of the whole floor becomes an exclusive suite for the owner, as it hovers in between both the floors, enabling him to be well connected with all activities of the office. It also has a conference table for internal and private meetings. The Fifth floor become the design hub, with design being made and samples being stored as an archive for all customers. This is where all the customers would come to choose and buy their fabric. It also houses a separate conference room for these purposes.
The Sixth floor, or terrace is the open air cafeteria for all employee meals and breaks. It has a running kitchen which provides food and beverage for the entire office.
The design concept internalizes this growth and dynamic development of a company within this building, breaking through the slabs, connecting the floors and eventually hitting light as this volume emerges into the skies. The lines which follow are symbolic of this growth, starting from the floor they elevate into the volume following the light.
This phenomenon treats the building as the host, wrapping and manifesting internally.
The result is an energetic, open, well lit and singular volume brimming with resonance of the original motives. It allows for the dynamism in thought develop into dynamism in work.
- 年份
- 2012
