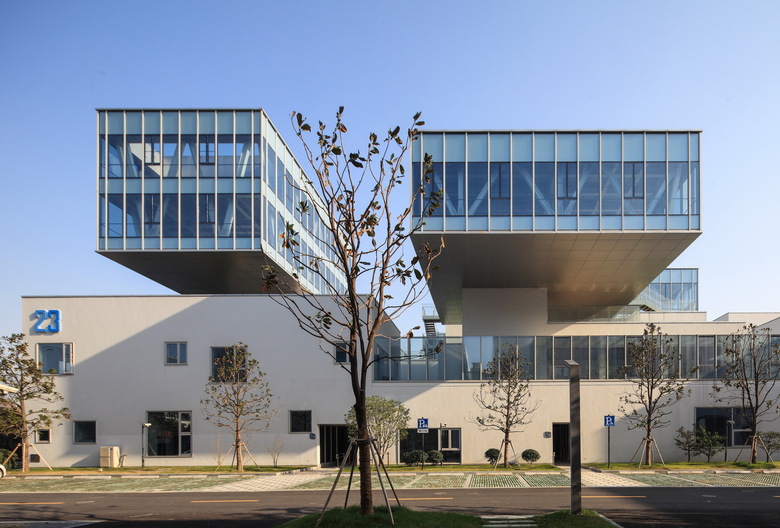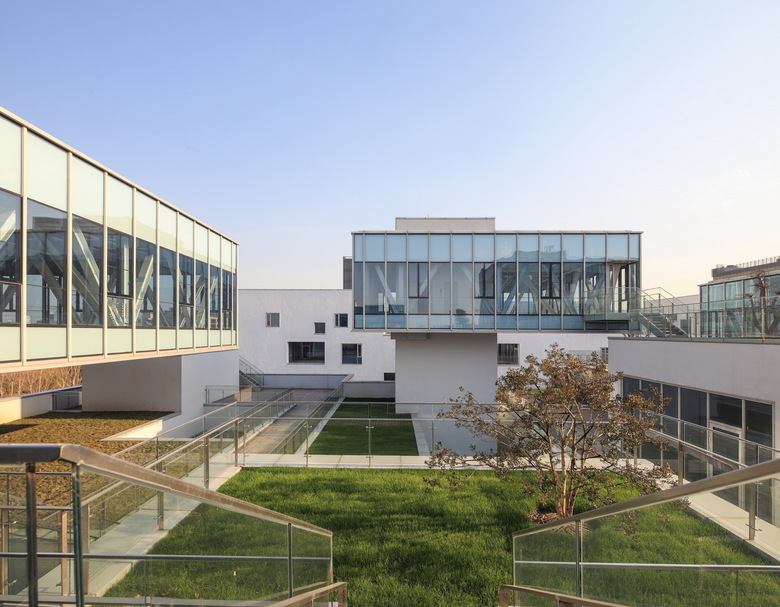Plot C - Auto Innovation Park
Facing adaptability requirements of emerging industry space and high-density development model determined by the plan, as well as the context of the regional spatial cultural heritage on the non-characteristic sites, we hope to create a positive office environment with a spatial sense of belonging and cultural identity. Our basic strategy is to introduce a different R&D space combination model and be coupled with a multi-level three-dimensional courtyard organization to create a unique semi-public space for every entity settled in the block and then to promote exchange and sharing for future use in a variety of ways. Getting inspiration from the traditional garden culture of virtual-real complementation and varying sceneries with changing view-points, we regard the courtyard as the core organization space to improve the spatial flexibility and enthusiasm, and to create the landscape charm of garden culture on Yangtze Delta in such high density place, providing the industrial innovation space with spirit of regional culture. The three kinds of blocks with spatial prototyping are the "Wrinkled Peaks and Hidden Attics" for small R&D units, the "Elevated Courtyards" and the "Enclosure Courtyards with Duplex Units” for medium R&D units.
- 年份
- 2016

