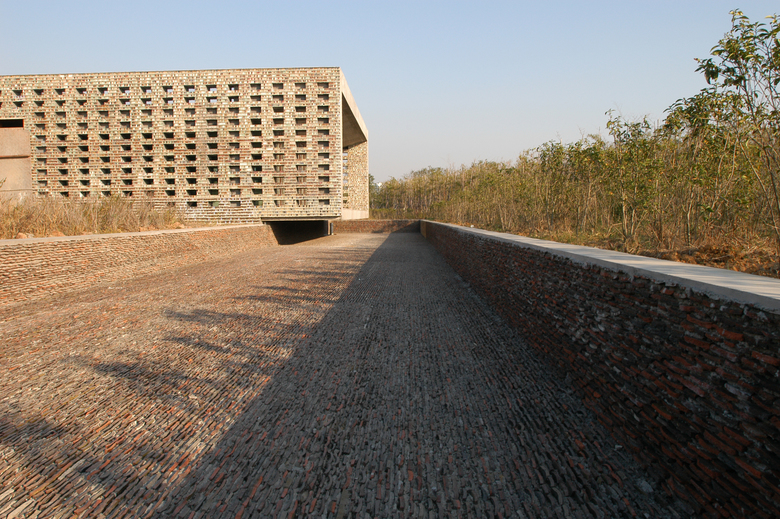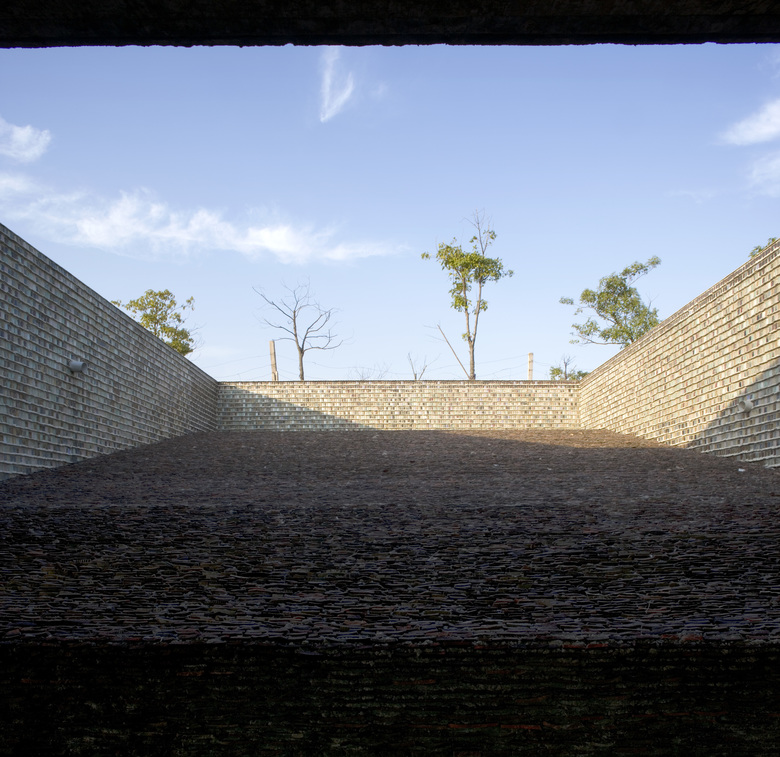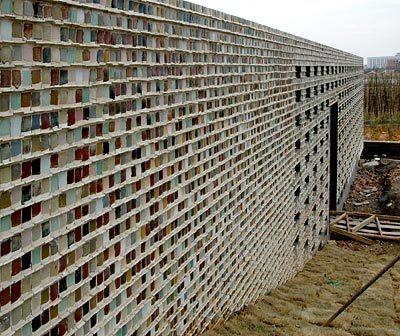Ceramic House
The small house of one hundred square meters, - a café -, I decided to make it a container. Whether it will hold wind or water is completely determined by intuition.
Where a design will start is often accidental. For instance, in this case I can explain it by the form of an ink stone from the Song Dynasty [960-1279]. The ink stone is made for the function only. His surface is made of two parts. One is comparatively plain and the other is a slope. The plain part is for storing ink and the slope part is for dripping ink. I asked myself what I would see standing on the surface of the ink stone and what from the bottom. As it is a pottery ink stone, it memorized me of my friend Zhou Wu, who makes earthenware. He made a piece of porcelain with the size of 40x80. There is also a slope on the bottom of the piece. The winding part is to prevent the glaze from dripping when it is in the kiln. He made thousands of such pieces, which shocked me. The ink stone and Zhou Wu’s porcelain became the inspiration for this small house.
The shape of the café-house is similar to the ink stone—a one-storey house, the front faces the south and the back faces the north. Drinking coffee inside is just like sitting at the bottom of the ink stone. The wind is coming from the southeast and crawls up along the slope to the northwest. Jinhua is a city with a lot of rain. The rain drips from the northwest to the southeast. Several trees are planted on the top of the ink stone slope. Sitting indoors, the view moves upward along the slope and then disappears in infinity. The west and east walls are full of little holes. On one hand it is for the wind and light, and emphasizes the direction of the house. By the west door, there is a stair leading to the roof. The view to the river is great from there. Colorful pieces of porcelain made by Zhou Wu are pasted on the inner and outer walls of the house. In this way, the house is colored. The pieces are arranged irregularly, however they present all colors in Chinese ceramic.
There are two doors for the house; one is on the east and the other on the west. I planned the path just through the building. On the north of the house lays a tree-meter high earth bank running from east to west. The house is anchored on the earth bank. At the same time the earth bank prevents the hustles and bustles from the road on the north. The shallow pool in the south catches the inverted reflection of the house in the water.
Project Name: Ceramic House
Architect: WANG Shu
Company of Scheme Design: “Amateur” Architecture Studio
Design Period: 2004
Construction Period: 2005 - 2006
Location: Jinhua City
Total Floor Area: About 130 sqm
- 年份
- 2006






