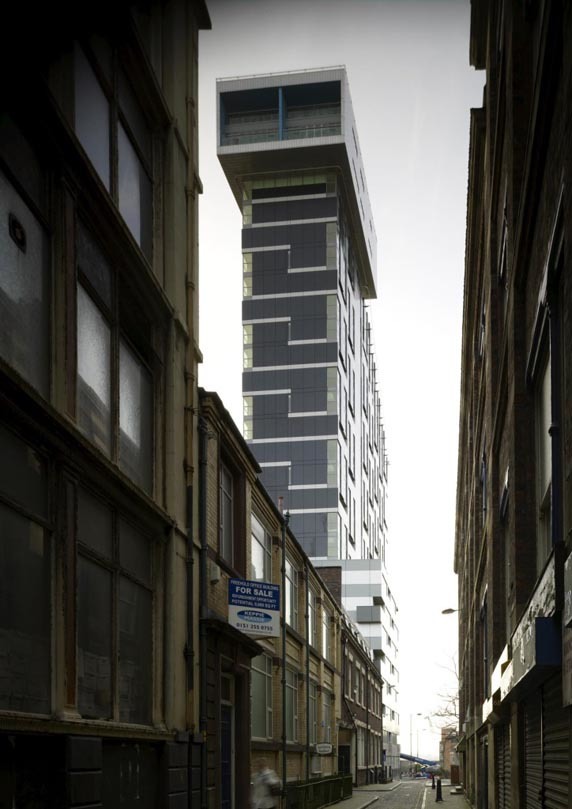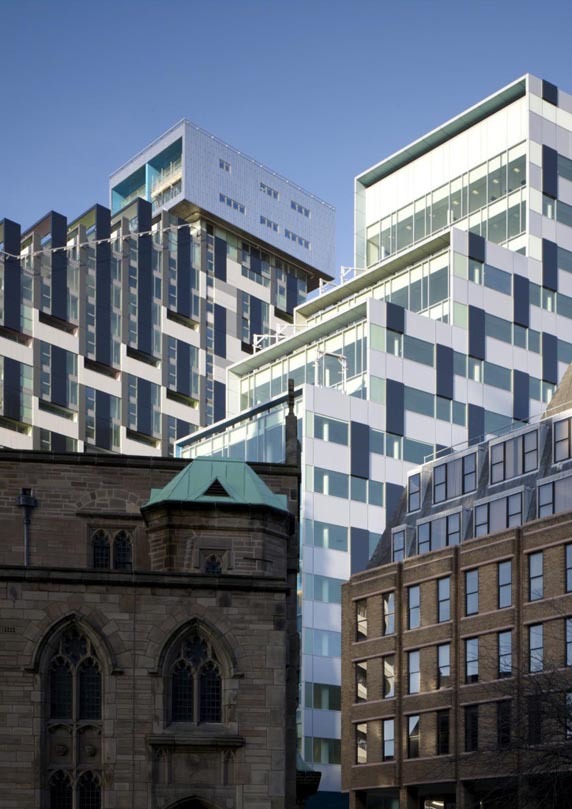Unity
The brief was for a mixed use scheme with approximately 15,000m2 of office accommodation, shops and parking plus 161 residential units. When Liverpool was made European City of Culture 2008 focus shifted from the delivery of a landmark project towards making the building a symbol for the city’s renaissance.
Located immediately north east of the Liver Building, the Unity Development comprises of two towers rising from a podium housing residential flats, offices and retail space. The two towers serve as a powerful complement to the waterfront silhouette of Liverpool’s Three Graces. At the same time they have been designed in ensemble with the smaller existing Atlantic Hotel on the plot next door. Unity Building’s residential component, is a response to the huge demand for residential accommodation within the city, a fact confirmed when 90% of the flats, all privately owned, sold within 18 months of completion.
The design of the towers need to be viewed in context, as an important element within the whole block rather than as isolated towers, their form contrasts against each other, the Thistle Hotel and surrounding business district.
Unlike conventionally fashionable all-glass towers these towers employ colour pattern and materiality. Texture is provided by inset and projecting balconies (residential tower) and projecting cladding panels to the office cladding system.
The patterning explores ideas of scale and urban camouflage and makes reference to ‘Dazzle’ ships that were painted on the waterfront during the Great War by Vorticist artists such as Edward Wadsworth. The Dazzle ship motif/reference informs the colours used throughout the scheme from balconies (residential), toilets (commercial), striped residential corridors and the lining of the office building entrance lobby.
As a result of economic stagnation there have been no new offices built in Liverpool for the last 30 years, the office accommodation set a new qualitative benchmark for lettable and has effectively primed a new market for serviced space within the City Centre.
At the start of construction the office building was the largest commercial development outside London in the UK. Amenities for staff (and residents in the adjacent tower) include a gym, shops, cafes and restaurants together with the use of the landscaped courtyard around which the podium wraps.


