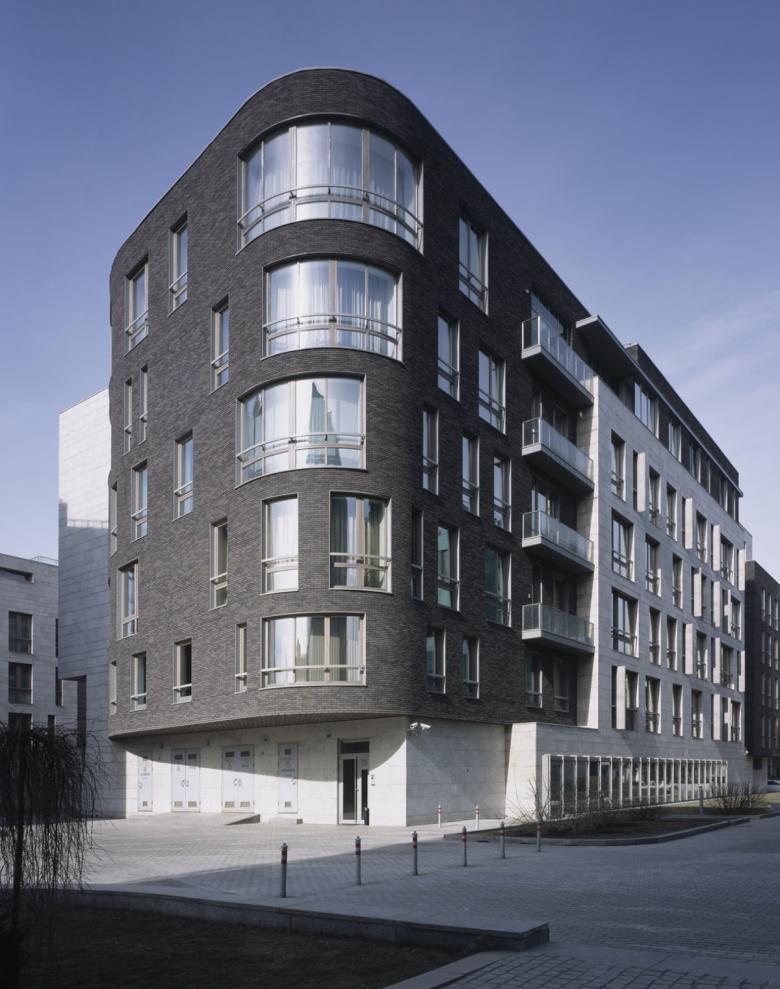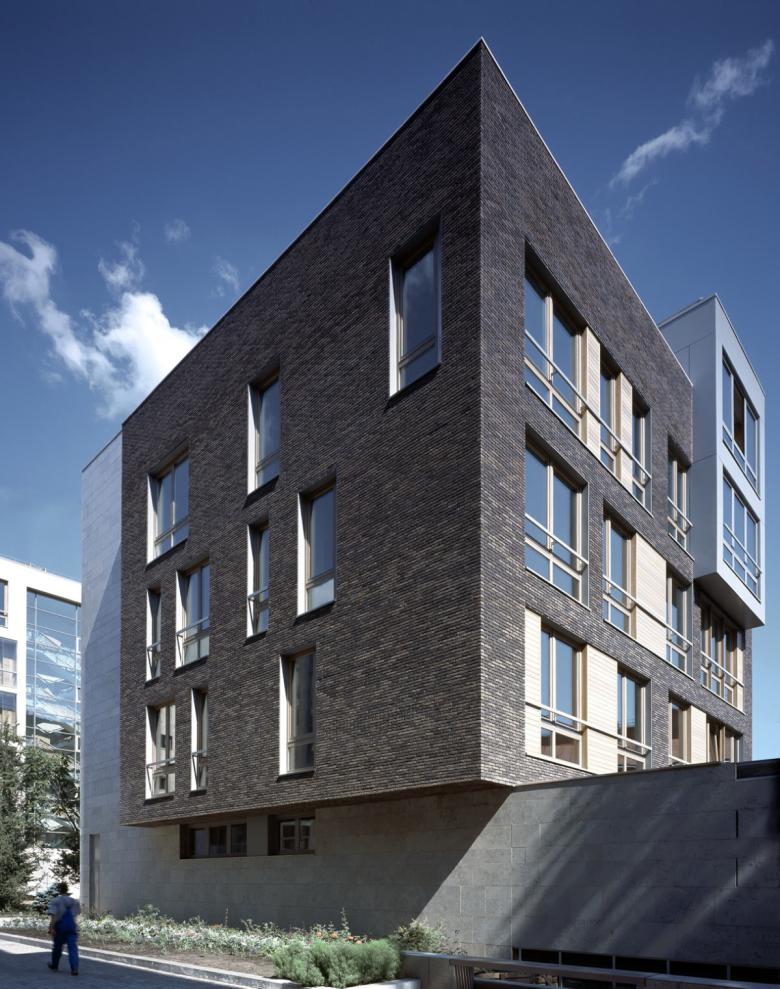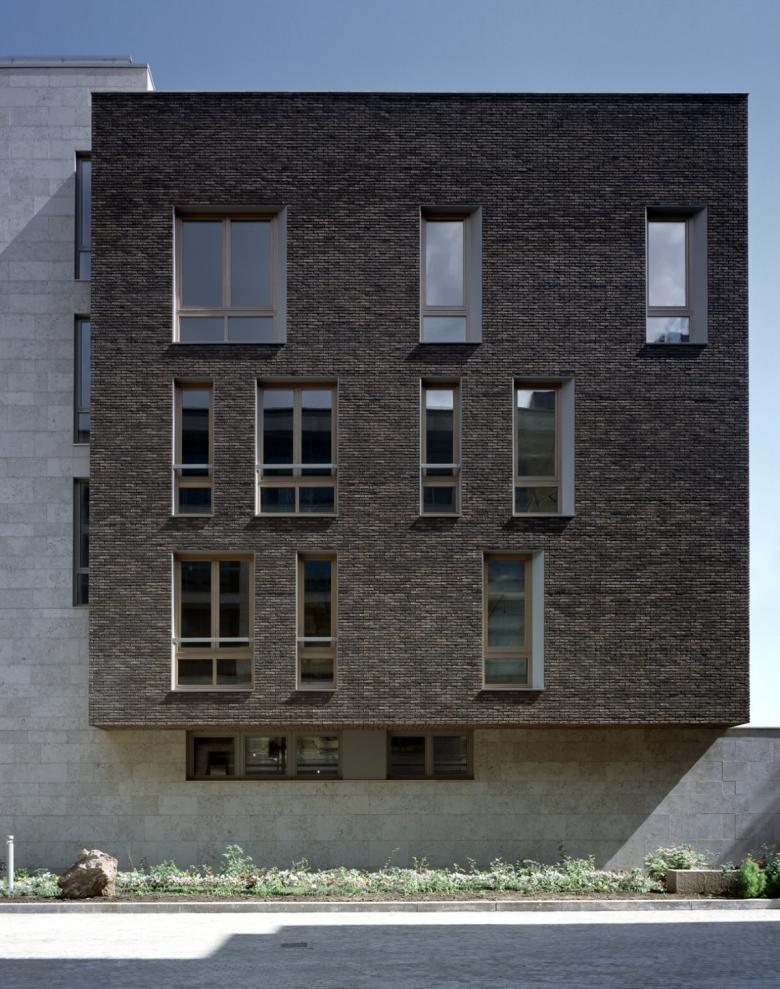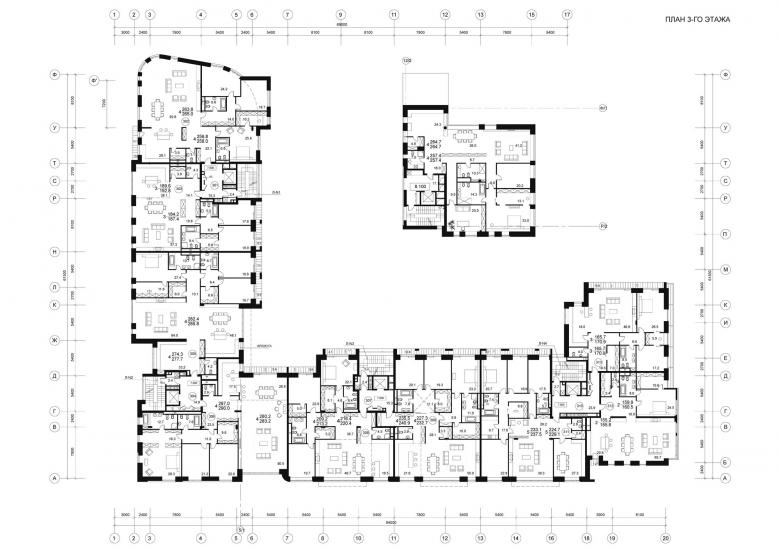Boutikovsky lane
For his year this dwelling house was on top of demand among local wealthy public and so it was sold out in no time…
- Ano
- 2003
- Cliente
- Rose group
- Object name
- Residential complex in Butikovsky lane
- Project organisation
- ‘Sergey Skuratov Architects’ ltd
- General contractor
- ‘Starteks Stoun’ ltd
- Authors
- S. Skuratov (Chief Architect), M. Kelman (Chief Constructor), M. Shustova (Chief Engineer)
- Architects
- S. Skuratov (Lead Author), V. Zherebtsov, M. Peleeva, A. Sharudenko, E. Anvayer, A. Medvedev, M. Serebryanikov, K. Khodnev
- Project stages
- architectural concept, architectural project, design drawings, architetural supervision
- Project
- 2000 – 2002
- Construction
- 2001 – 2003
- Interiors
- 2003 – 2004
- Total object area
- 17 643 m²
- overground
- 13 312 m²
- underground
- 4 331 m²
- Construction volume
- 72 407 m³
- Site area
- 0,48 hectares
- Construction area
- 2 833 m²
- Number of floors
- 5-6
- Number of flats
- 39
- Number of car places in the undergound parking
- 97












