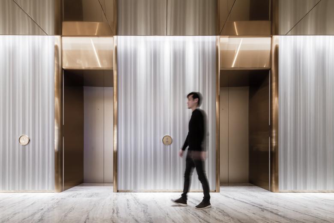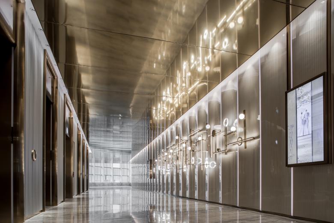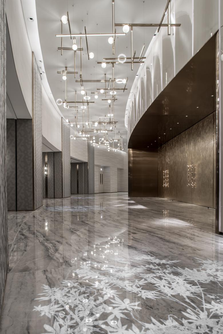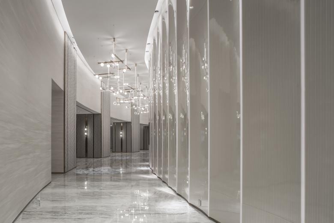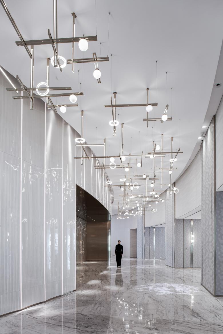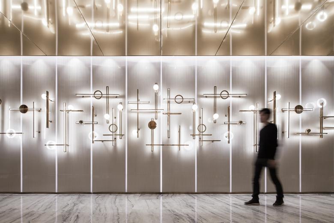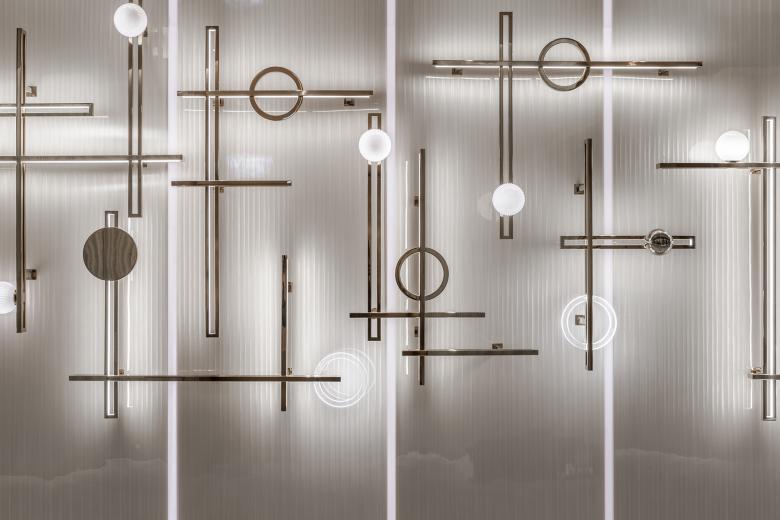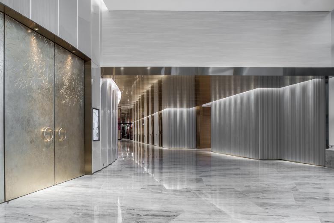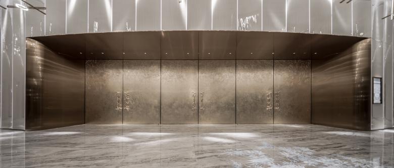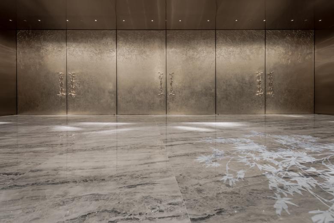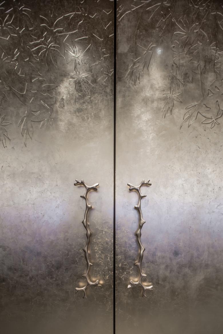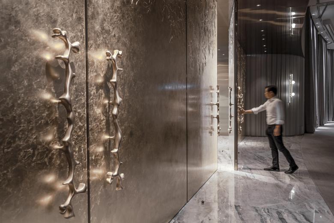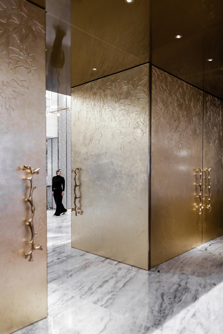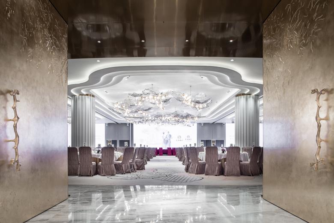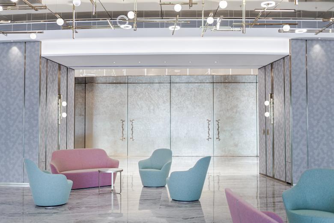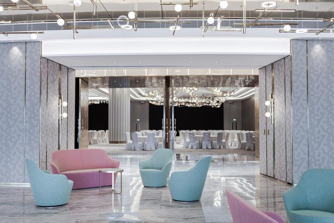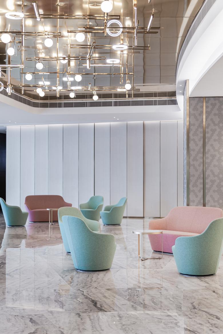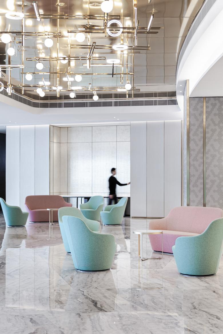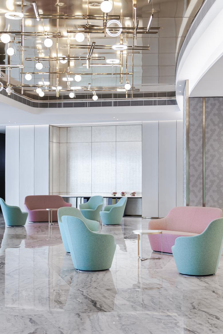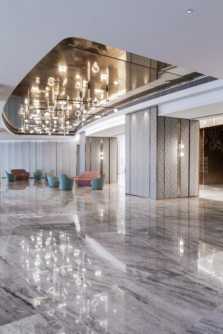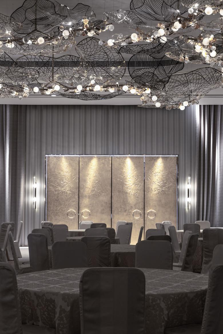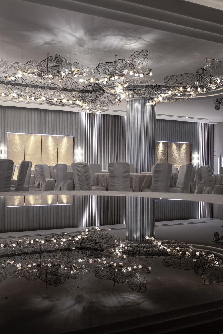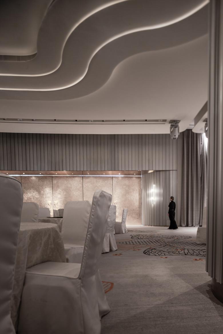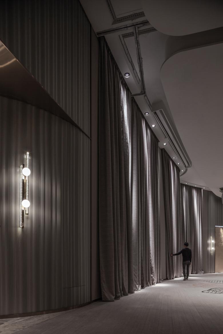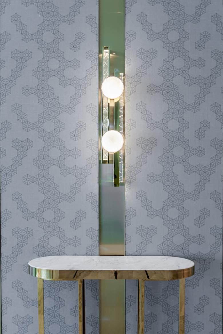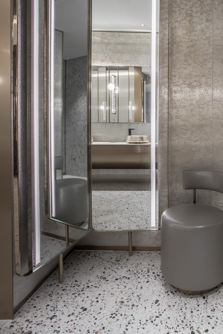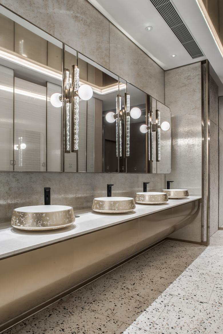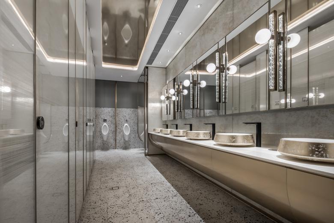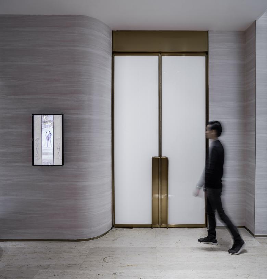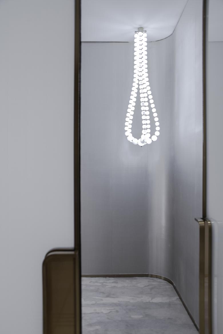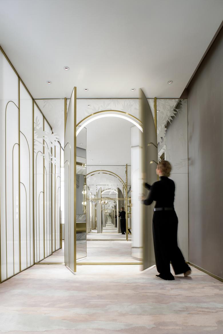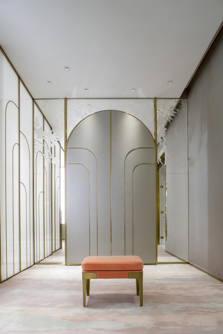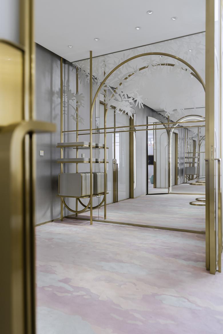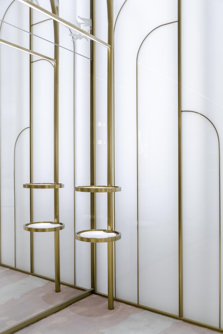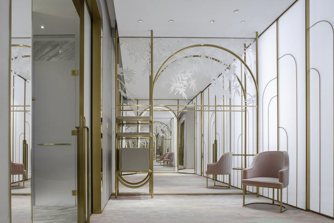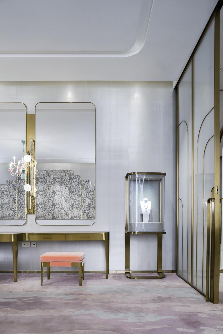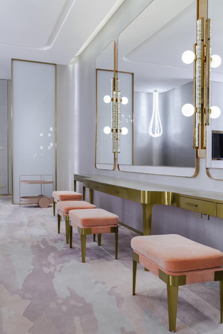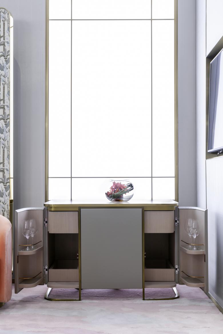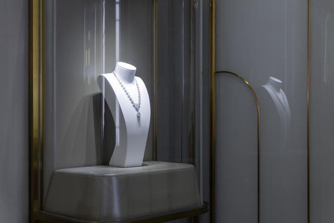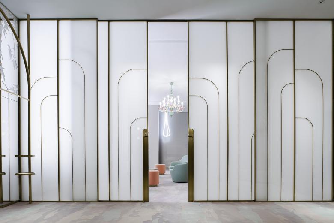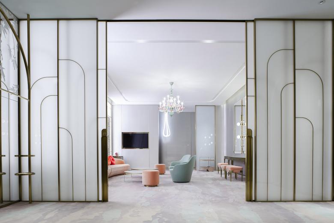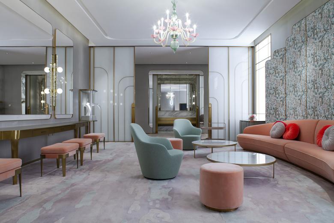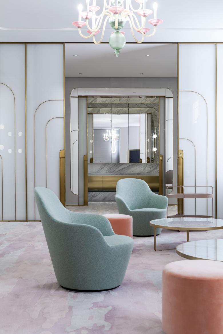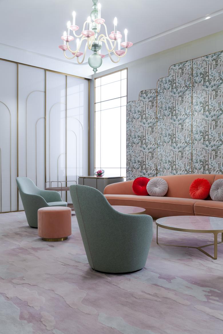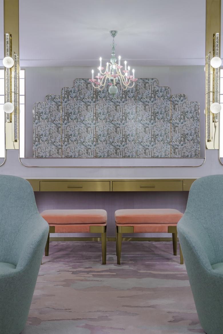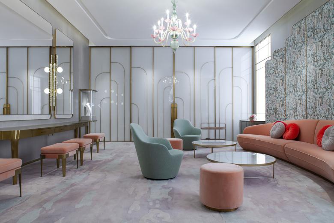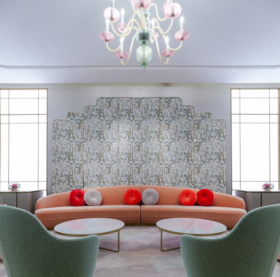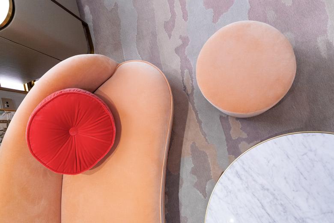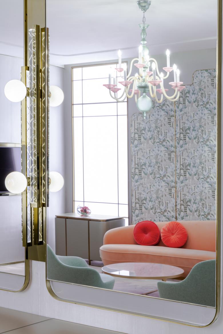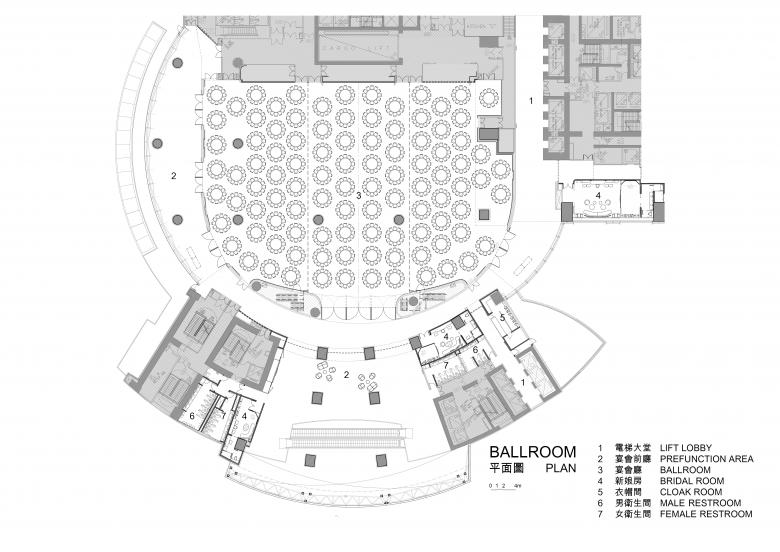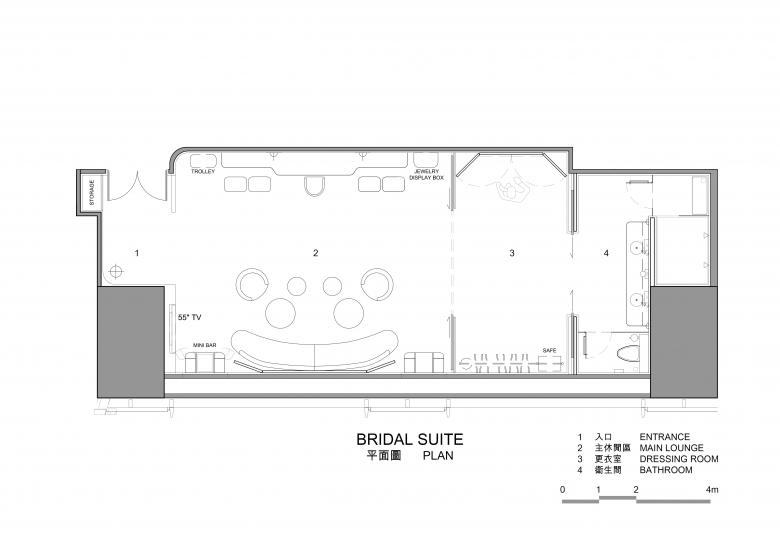Nina Ballroom & Nina Bridal Suite
China
L'hotel Nina et Convention Centre Rebranding Project | New interpretation of Brand Upgrade and Spatial Art
Project name: Nina Ballroom & Nina Bridal Suite
Design firm: CL3 Architects Limited (https://www.cl3.com/)
Chief designer: William Lim
Design team: Joey Wan, Simon Ho, Katerin Theys
Project location: L'hotel Nina et Convention Centre, 8 Yeung Uk Road, Tsuen Wan, Hong Kong
Area: 3430m2 (ballroom) + 96m2 (bridal suite)
Completion time: Sept. 2019 (ballroom), Nov. 2019 (bridal suite)
Photos: Nirut Benjabanpot
Nina Ballroom is the pilot project for the re-branded L' hotel Nina et Convention Centre, a hotel rooted in Hong Kong and founded by the late business icon Nina Wang. The brand takes Generosity and Social Responsibility as its key attributes, which are well expressed in Nina Ballroom.
Nina Ballroom
The largest social event space within a hotel in the northern part of Hong Kong cosmopolitan area, measuring 3,430 m2, it is capable of hosting more than 1000 guests in a grand space that can be subdivided into 3 smaller event halls, the design marries grand scale with intricate attention to details to create an urban event center for social gathering that symbolizes the energy and sophistication of Hong Kong.
The Bauhinia, Hong Kong's regional flower, is used as the inspiration for the dramatic custom designed ceiling feature and the carpet design. Utilizing a color palette of white and gold, the design aims to break the conventional use of crystal chandeliers and marble by using fabric, computer cut metal plates and aluminum extruded panels and ivory colored resin panels to create a soft, sensuous space that reflects feminine elegance, which is echoed in the rippled and stepped ceiling, the flowing curtains and fluted columns and the flower clusters in the ceiling feature. The brand attribute of Generosity is expressed through the grandness of the space, the fully equipped AV and lighting systems, the interconnection between the pre-function space into the ballroom through 11 pairs of 2m x 3.4m large gold leaved doors with Philip Watts Design door pulls. Color changing LED light along the walls cast dramatic light beams onto the rippled walls. Equipped with 150 sqm of LED screen, this is the most unique and tech-savvy ballroom in Hong Kong.
Wrapping around the Ballroom is a horseshoe shaped pre-function area of 1,000 m². A reflective marble floor and reflective Barrisol ceiling adds to the verticality of the dramatic space. Custom designed ceiling feature lighting of glass and metal also turns into wall sconces and an art installation on the wall opposite the arrival lifts. A white and gold palette dominates the space while groups of pink and green B&B Italia furniture add generous lounge comfort for the guests. Sliding wall panels conceal a bar that can serve pre-function reception.
Nina Bridal Suite
This bridal suite is generous in space by occupying an area of 100 m² that becomes the dressing, make up and relaxation lounge for the bridal party, making it a unique wedding experience to compliment the large adjacent ballroom.
Generosity starts with the entry vestibule which features the Pearl Drop pendant lamp by Preciosa, and leads into the main lounge focusing on a long make-up counter for up to 6 people, complete with lighting adjustments for day time and evening make-up. The iconic serving trolley by Schoenbuch becomes a flexible workstation for the make-up artists. This space opens into a large dressing room behind large sliding glass panels, complete with a 3 way dressing mirror and custom designed wardrobe. A jewelry showcase and a full bathroom with twin shower adjoining the dressing room add pampering touches to this unique ensemble.
At the heart of the bridal suite is a seating lounge clad with Hermes fabrics, Armani wall coverings and equipped with a splendid mini bar. Two large illuminated panels simulating daylight and evening lighting, giving a sensation of sunlight to an otherwise internal space. The colored matte glass Preciosa chandelier adds a touch of playfulness and an instagram moment to this dramatic suite.
- Arquitectos
- CL3 Architects
- Ano
- 2019
Projetos relacionados
Revista
-
-
Building of the Week
A Loop for the Arts: The Xiao Feng Art Museum in Hangzhou
Eduard Kögel, ZAO / Zhang Ke Architecture Office | 15.12.2025 -
