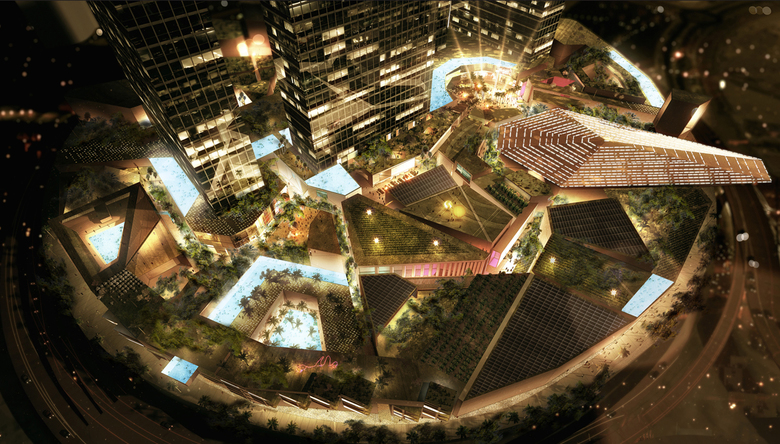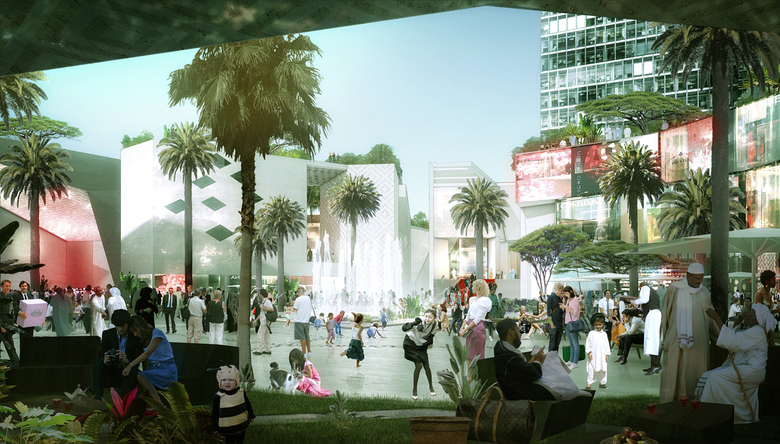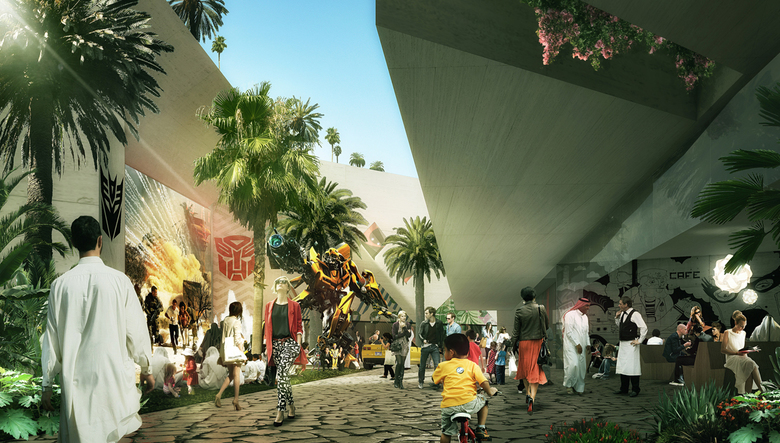Dubai Pearl
Master planning and architecture for a 2,200,000 SF mixed-use development comprised of luxury residential, hotels, office, retail, cultural facilities and public spaces in high-performance sustainable architecture with a creative and innovative design befitting a worldwide icon and bestowing a visual effect as a unique, landmark symbol for Dubai. The project involved the re-design of the Podium Buildings and the Central Mall area between the high-rise towers. The podium development was designed as an organic city, rather than a contrived environment. The project includes an MGM Grand hotel and residences, Sky Lofts, large collection of retail and restaurants, conference center with multipurpose ballrooms, 10-theater cinema, media creation and post production studio, the Pearl Health Clinic & Medical Center, sports arena, kids play & party venue, the Dubai Pearl Creative Society Academy for Music/Dance/Film, child nursery and kindergarten, and the Pearl Opera & Music House - a 3-venue performing arts center totaling 1,800 seats.
- Habitação
- Comércio
- Edifícios de apartamentos + Unidades
- Multi-usos
- Cultura
- Educação
- Edifícios de escritórios
- Retalho + Lojas
- Stands + Feiras
- Centros de dia + Jardins de infância
- Museus + Galerias
- Salas de concerto + Auditórios
- Centros comerciais
- Urban Planning
- Masterplan
- Empreendimentos Urbanos
- Research





