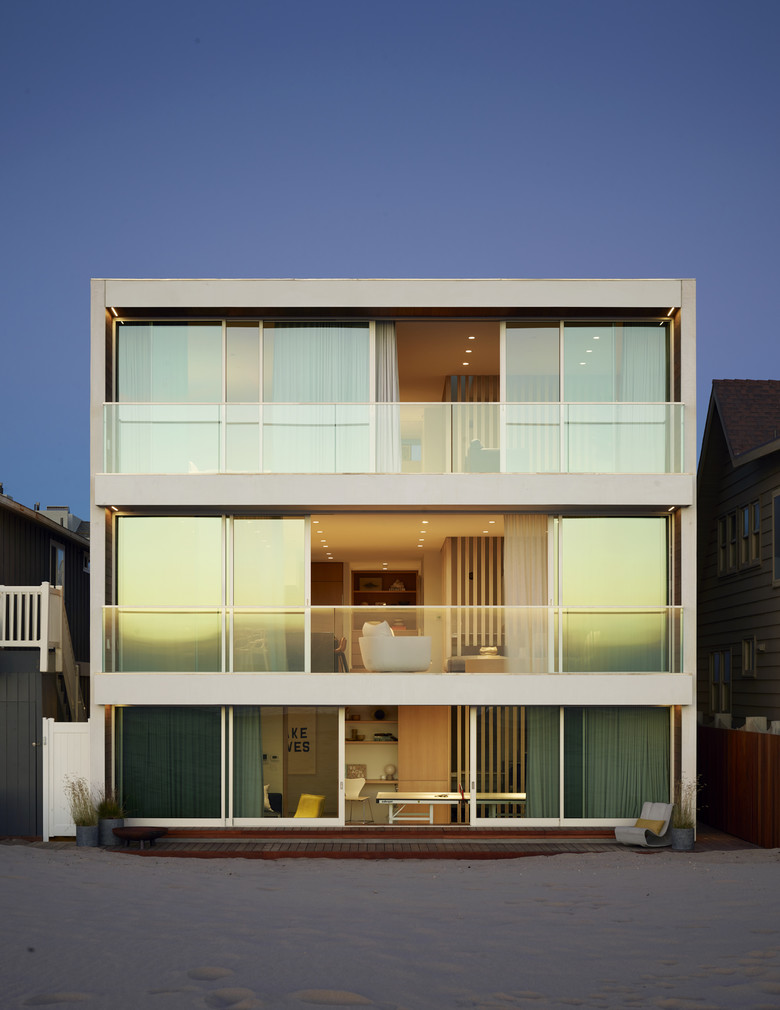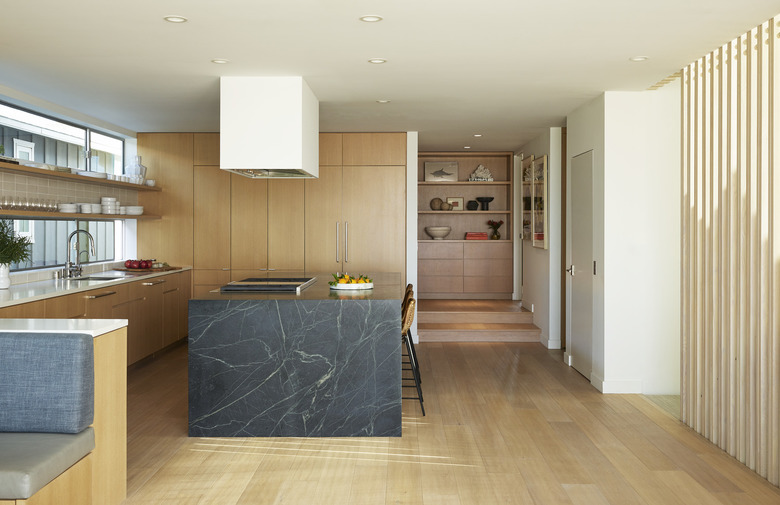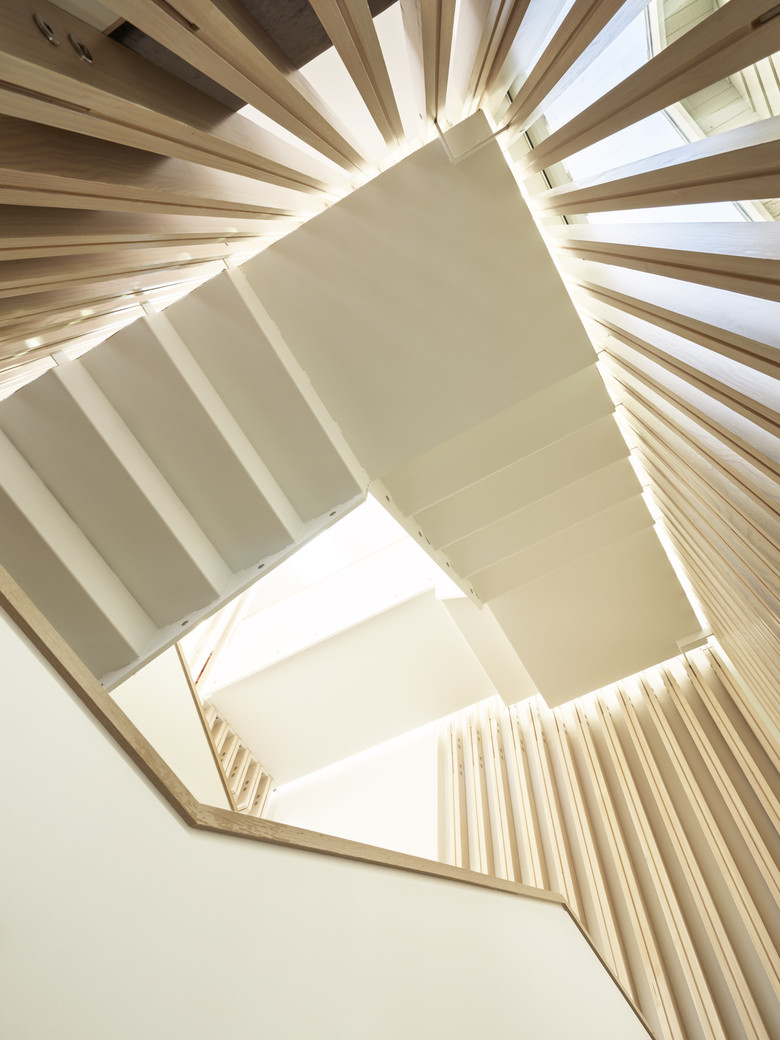Oxnard Beach House
Located directly on the beach, this multi-family summer home involves three basic design concepts: Public Facade, Core Circulation, and Screening Neighbors. Facing the public street, a dominant brise soleil obscures views to pedestrians, but leaks sunlight to interior rooms. This fenestrated privacy feature is expressed on the facade as a volumetric mass floating above the recessed garage and dematerialized entry. Beyond the glass-box entry, a circulation core pierces all three-stories and isolates superfluous traffic to a center; the stairs are flooded with natural light from striated cuts above and vertical plate glass. The core is considered the connective tissue, both spatially and socially, as the stairs are frequented by family members. An adjacent elevator assists elderly family members between the first floor kids space, to common areas on the second level, and private quarters above. The client is an avid cook, therefore, the kitchen is strategically placed in close proximity with the living and dining area to energize the space and maintain the second floor as the programmatic center. A first floor walkout allows for easy beach access, while balconies on the top floors are flanked with screens to frame ocean views and grant privacy from nearby neighbors. The material palate perpetuates casual beach life through washed-out wood stains and crisp monochromatic colors coupled with smooth and textured finishes.
- Ano
- 2018



