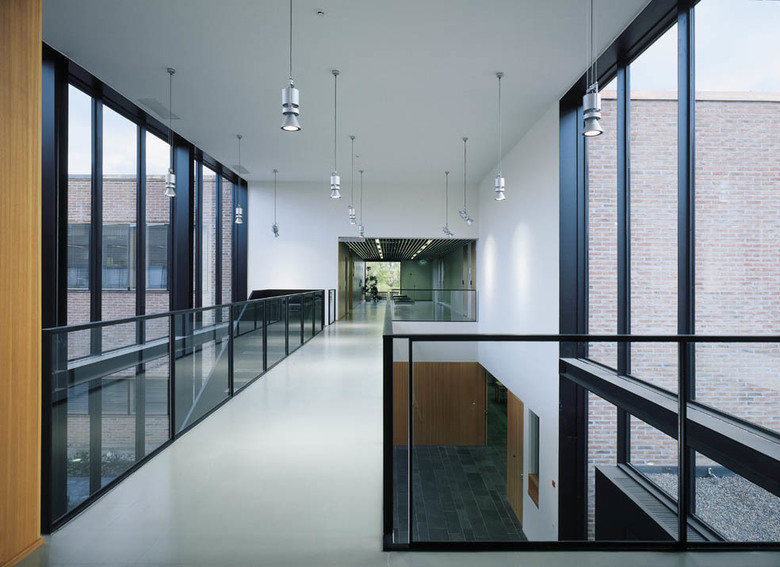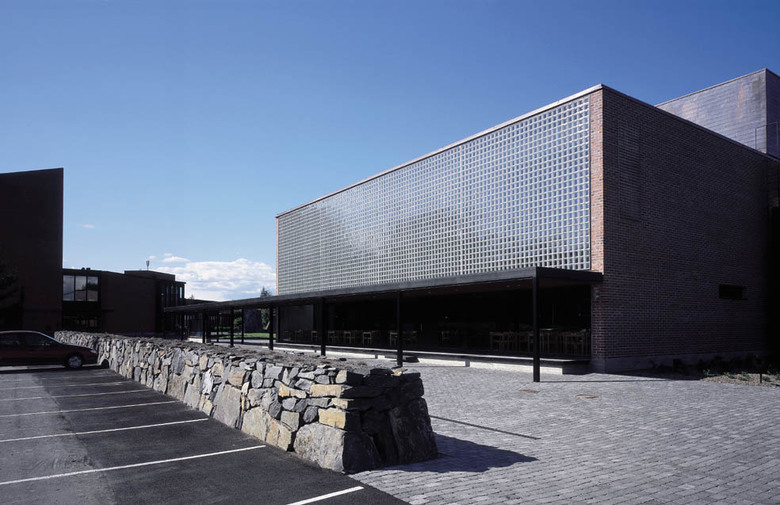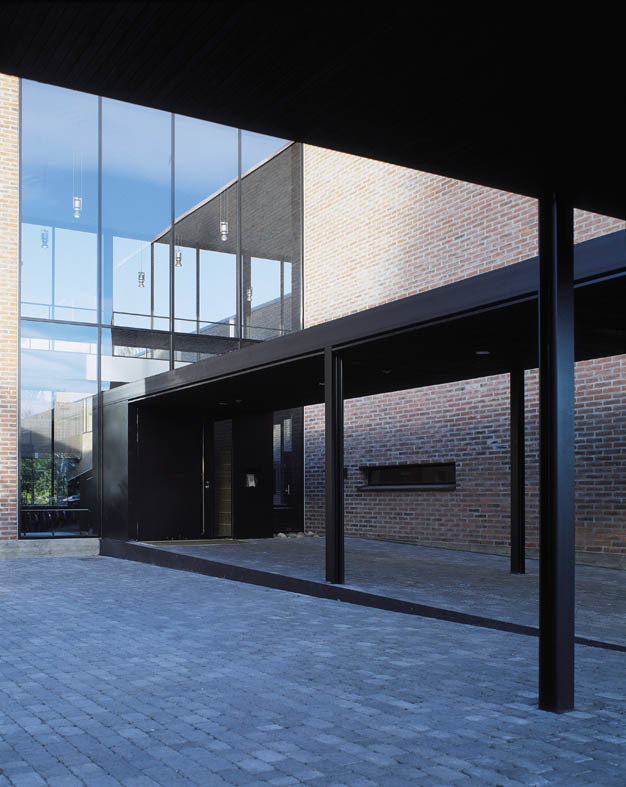Joensuu University, AURORA buildings
The University of Joensuu campus lies close to the city centre. The latest additions to the complex are built after an invited competition. As is characteristic of today’s buildings, several mutually independent functions have been put together under the same roof, including educational, recreational and service facilities.
Building is adjacent to the sculptural main building completing the enclosure around the university square. When approaching the campus from the town it forms a part of the new university front. An important point in site plan is to coordinate the complex both with campus and grid-style city centre. The building is organized into distinct functional units about the main hall and the lush inner courtyards.
The building has a reinforced concrete frame and the red brick façade that characterises the universi ampus was a natural choice of material. Copper and natural stone, and wood in the interior, complete the palette of solid building materials. Precise and painstaking details contrasting the rough materials played a mayor part in the architectural expression. Glass block walls that shine in the dark are an important part of the overall composition. Lightning is assembled behind glass façades into the buffer zone outer side of auditoriums
- Ano
- 2006





