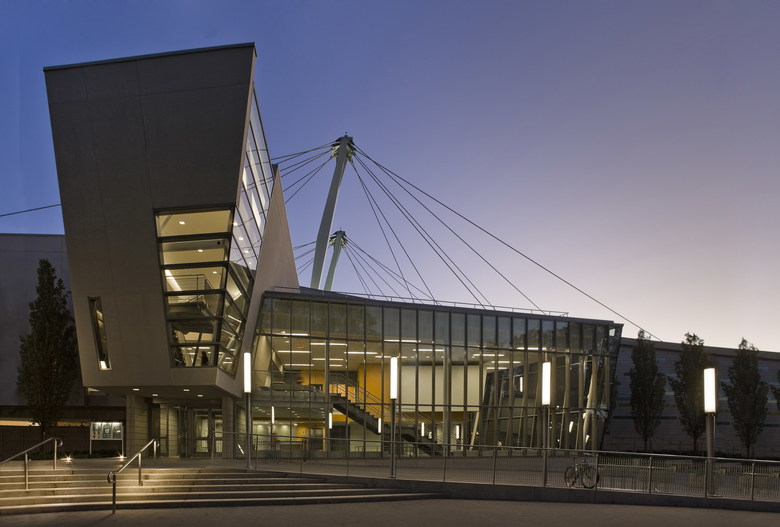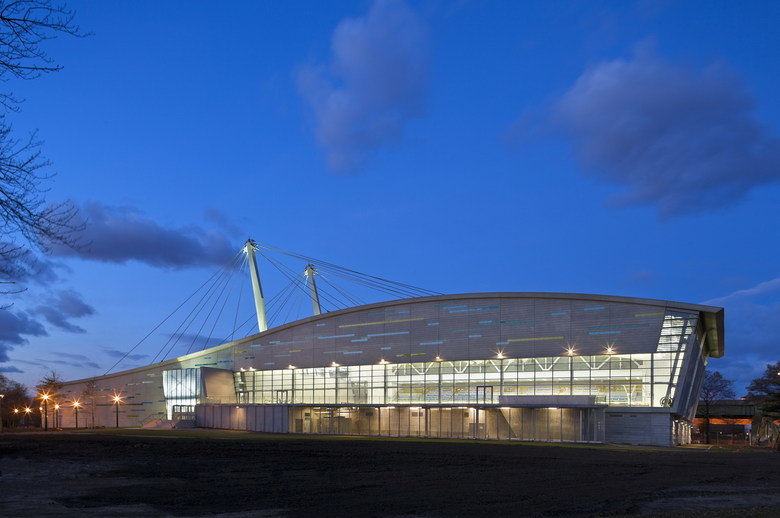Flushing Meadows Recreation Center
The Flushing Meadows Recreation Center is the largest recreation complex ever built in a New York City park. The 110,000 sq. ft. (10,200 m²) project includes an Olympic-sized indoor swimming pool with seating for 400, a NHL-standard indoor ice hockey rink with seating for 440, locker rooms, and lobby space. The swimming pool is ADA accessible; one-third of the pool floor moves vertically and also includes two moveable bulkheads to configure the swimming area for different competitions. The pool and the rink are oriented end-to-end, juxtaposing a humid environment with a cold, dry one.
In the dynamic spirit of the 1939 and 1964 World’s Fair pavilions that occupied the site, the canopy-like roof is suspended over the natatorium and rink, punctuated with soaring masts supporting a cable stay structure. The entire envelope is composed of high performance precast concrete panels and a curtain wall opening out from the pool to dramatic park views.
- Ano
- 2009





