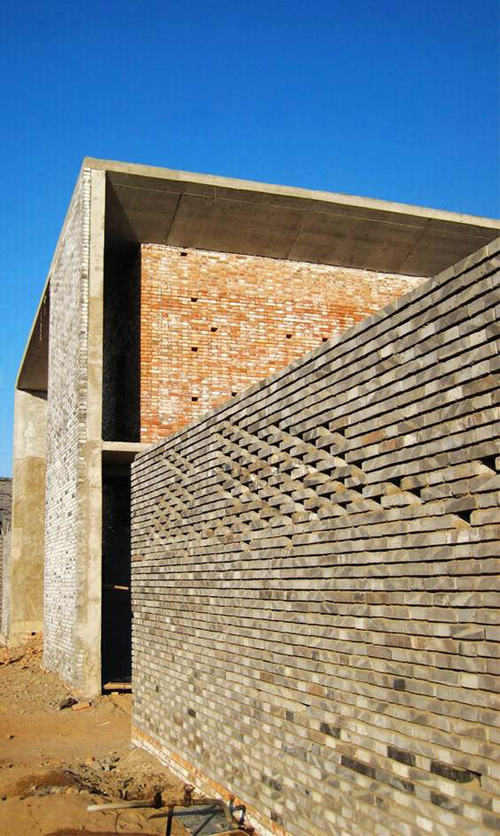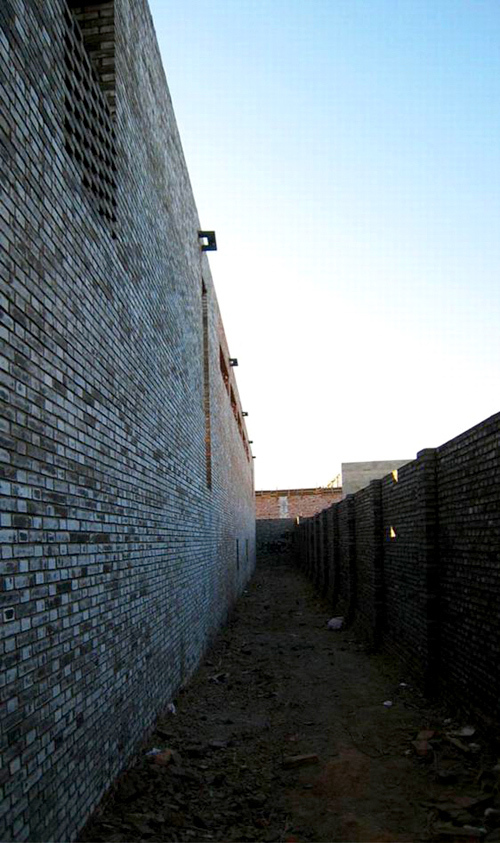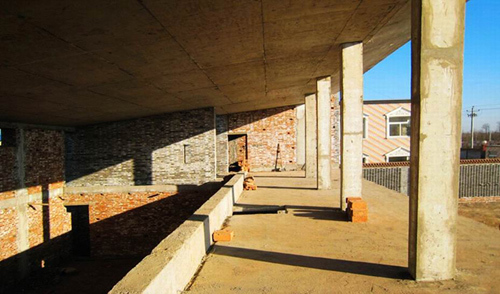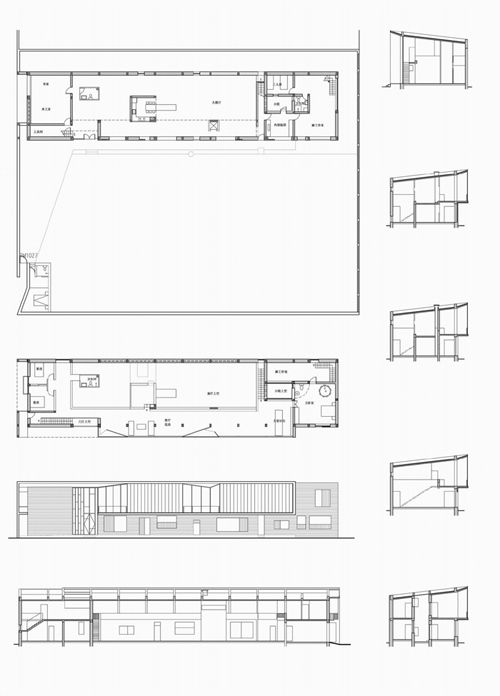Studio House I
Project Name:
Studio House I
Location:
Tongxian, Beijing
Structure:
Reinforced Concrete & Brick
Building Area:
700 sq. meters
Cost:
600.000 RMB
Design Period:
06/2006 - 10/2006
Construction Period:
10/2006 - (under construction)
Project Description:
Two parts, building and courtyard form the Studio house. The building itself is the combination of public space (working) and private space (living). The courtyard is the extension of the building. The relationship between the owner's private living area and her working area is clearly defined by the arrangement of the interior space, the exterior building block and the selection of the materials.
The overlapping of the services over the main exhibition space reveals a new dynamic. The internal walls of the services space can be used as part of the exhibition areas, which also brings liveliness into the services space. By doing so, the rigid separation between usual service and exhibition area has been resolved. There is no service vs. main exhibition space, rather a pure space concept: big vs. small and high vs. low.
Bricks arranged in Flemish Bond, with alternating stretchers and headers, cover the wall. There are sections of Flemish Bond interrupted by Running Bond with only stretchers. The fluid pattern cast shadows on the interior wall. In the courtyard, the dynamic formation of the natural scenery around reinforces the spirit of Chinese landscape painting.



