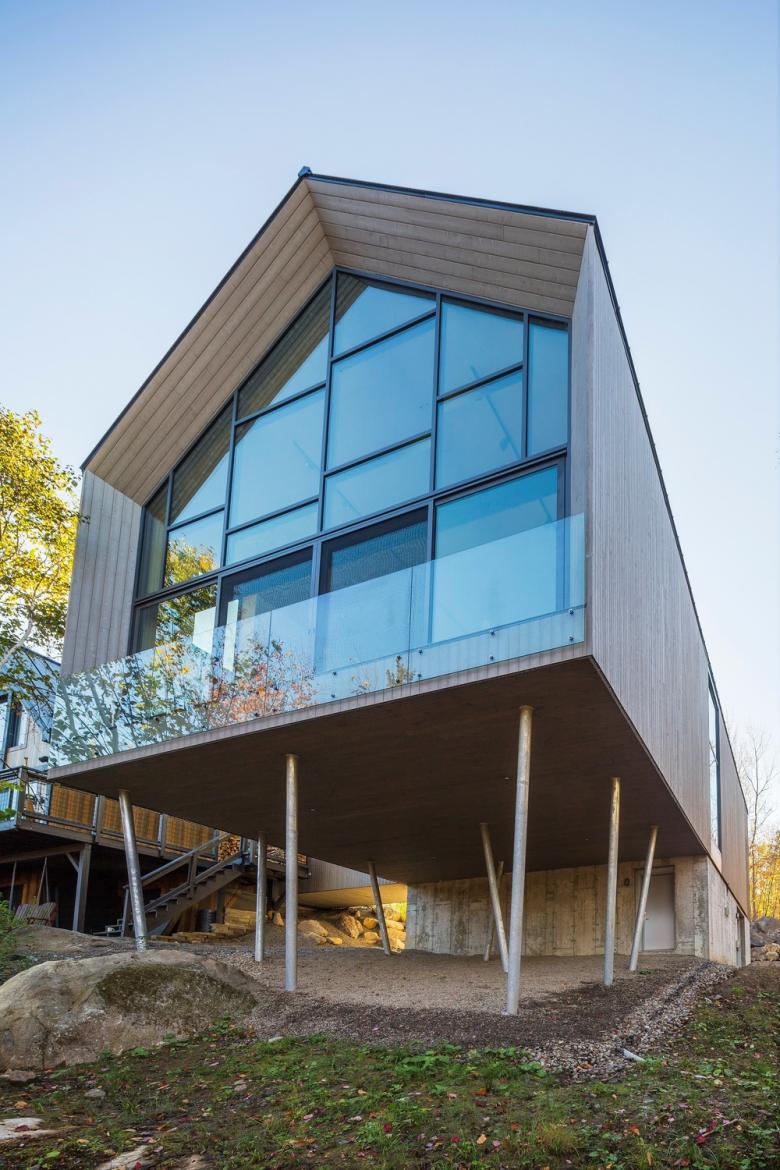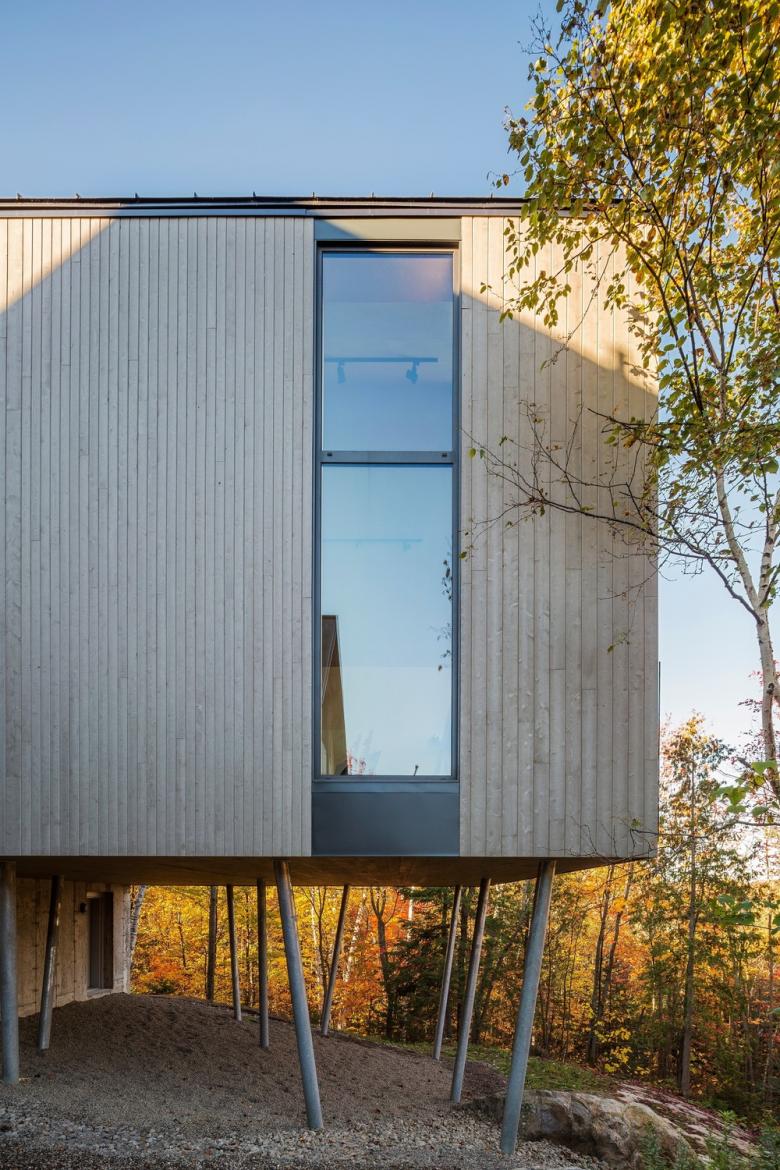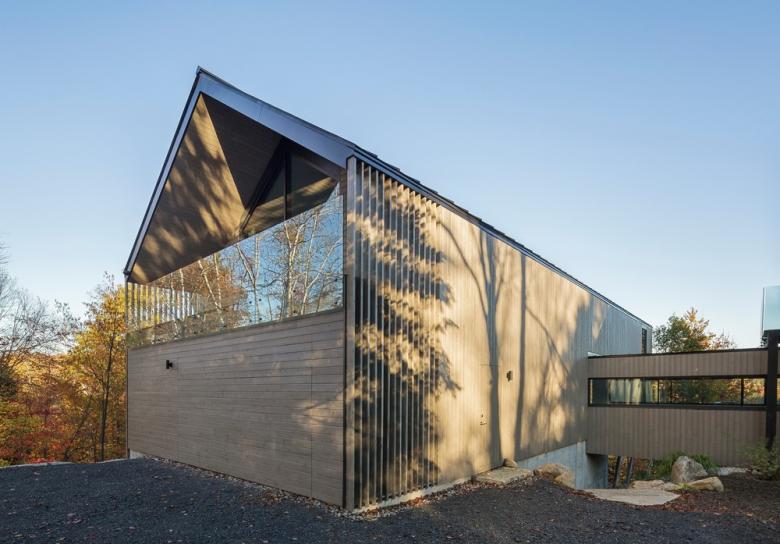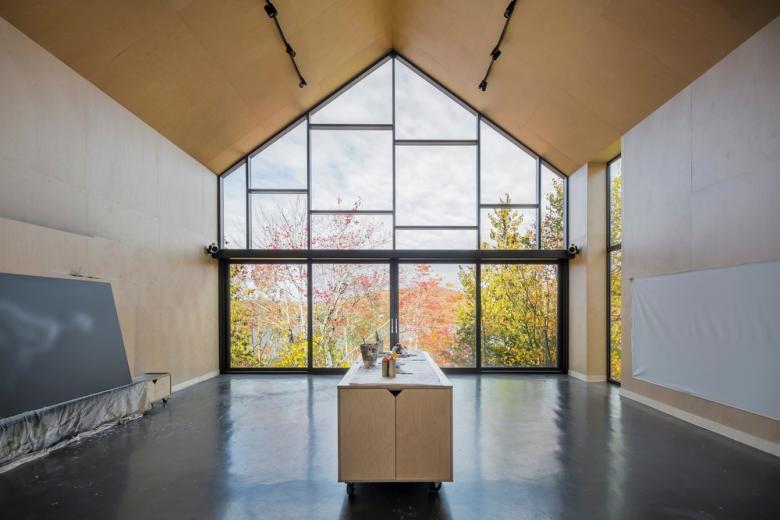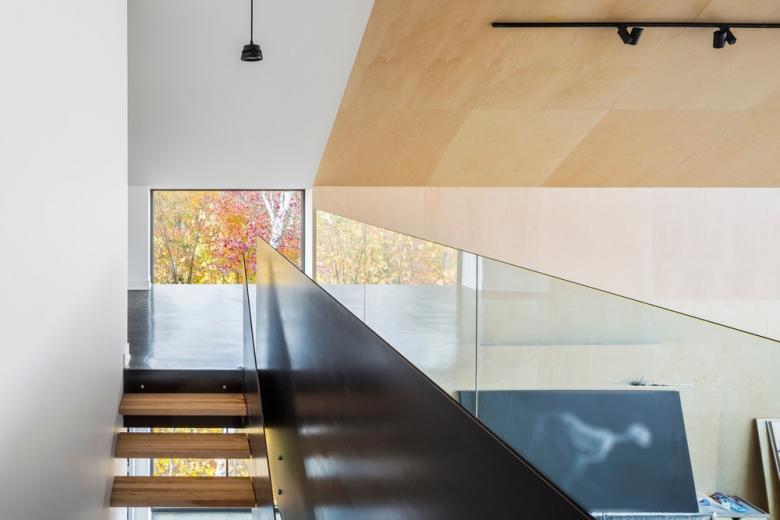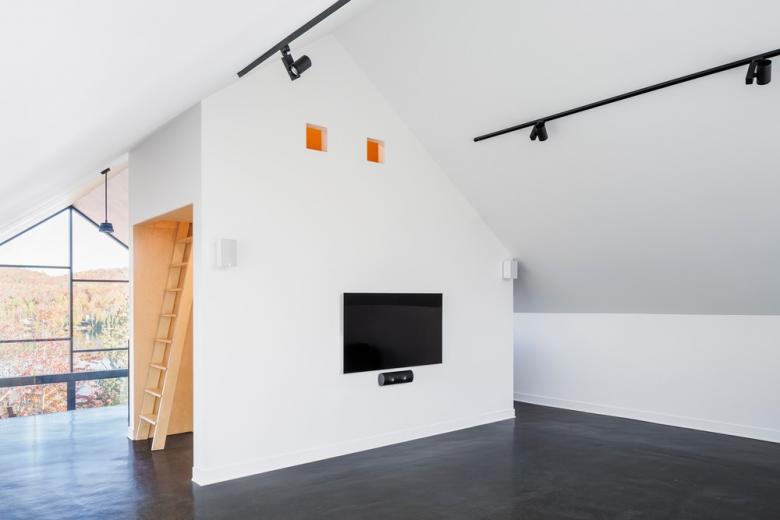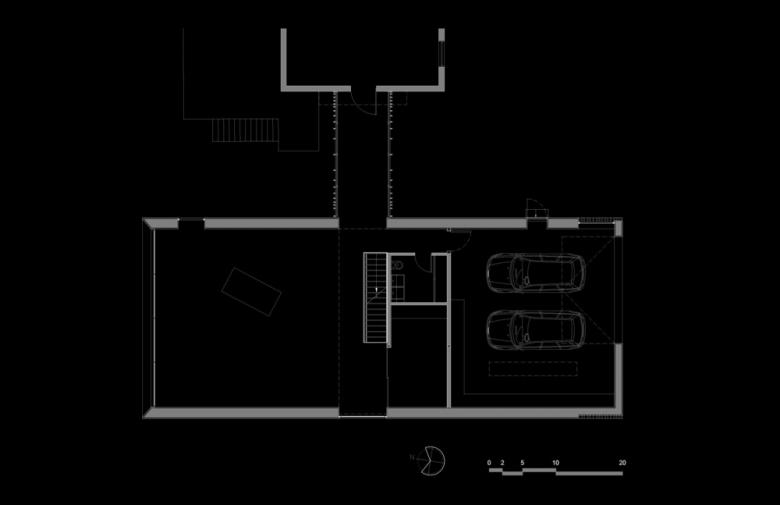MU Architecture
Workshop on a Cliff
Located in the Laurentians’ mountainous countryside, in the province of Quebec, this modern addition is not the typical garage. Over the peaceful Lake Deauville, this minimalist wood volume stands out from the surrounding green mountains.
Project: Workshop on a Cliff, 2017
Location: Sainte-Adèle, Deauville Lake, Quebec, Canada
Client: Withheld
Architect: MU Architecture
Project Team: Charles Côté, Jean-Sébastien Herr, Magda Telenga, Monica Guerreiro
Structural Engineer: NCK Inc.
Contractor: Maison Intégrale, Marc Baillargeon
Area: 5,000 sf
A Contemporary Garage that Turns Into a Suspended Artist Studio
Reminiscent of the typical barn, this vast modern addition is transformed into an architectural work that projects over the cliffs of the lake. It covers more than 5000 sq. ft. and houses two superimposed garages, a workshop, a large creative room and a mezzanine.
The Workshop Hovers Above a Forest of Inclined Columns
Connected to the main residence by a cantilevered bridge, the workshop is defined as a powerful space for reflection and creation. Its structure, entirely free, rests on a set of inclined columns evoking the forest, suspending it above the tree line.
Northern Light
Pierced with light on its flanks, the Workshop is oriented towards the north and the views onto the lake. Spacious but intimate, the interior volume accommodates large formats of paintings. The minimalist play of surfaces and the rigor of the alignments put the artist’s work in scene and supports his concentration.
Dizzying Height Game
The mezzanine offers a relaxation and play area under a large uninterrupted ceiling. A smaller house like volume in its center shelters a bathroom and another smaller mezzanine set even higher, a perfect hideout for kids.
On this aerial platform, the polished concrete floor reflects light as well as views and increases the feeling of vertigo. It is accessed by an open staircase that acts as a connector between the bridge and the mezzanine. Consisting of a series of large plates of cold-rolled steel, it represents the gesture of the artist sketching away his first brushstrokes on the canvas.
Sophisticated Simplicity
The workshop is presented as a simple volume covered with a pre-aged gray wood. Its thick exterior walls take from the standards of Passive House constructions. At another scale, sophisticated details were developed to ventilate the building between the walls and the roof and to completely conceal the garage door while responding insulation needs due to the harsh climate of Quebec.
The Workshop on a Cliff is a place of expression where architecture immerses us in creative inspiration and Nature contemplation.
Artigos relacionados
-
-
Allied Music Centre/Massey Hall Renovation and Expansion
KPMB Architects | 01.12.2025 -
-

