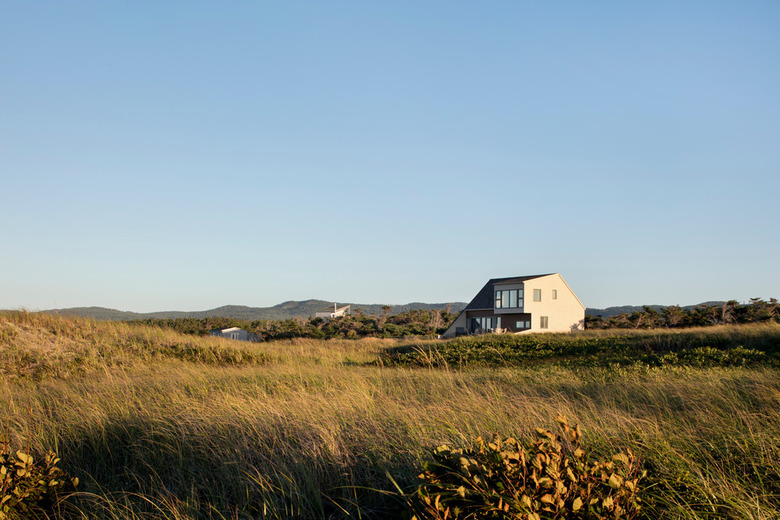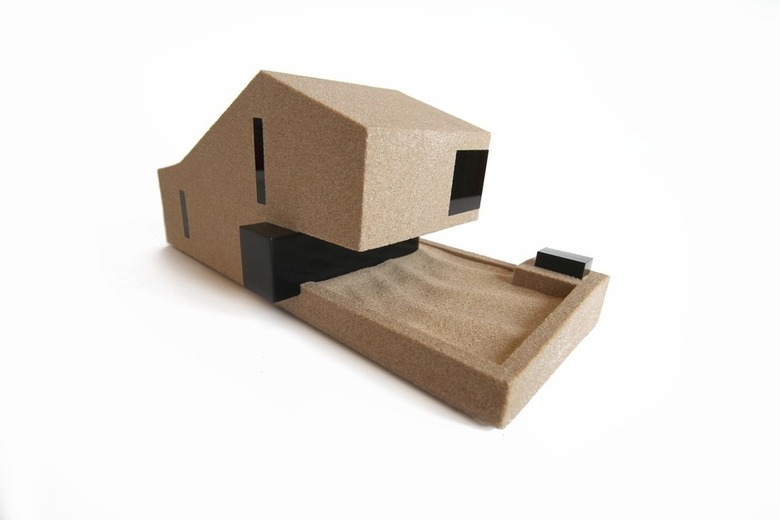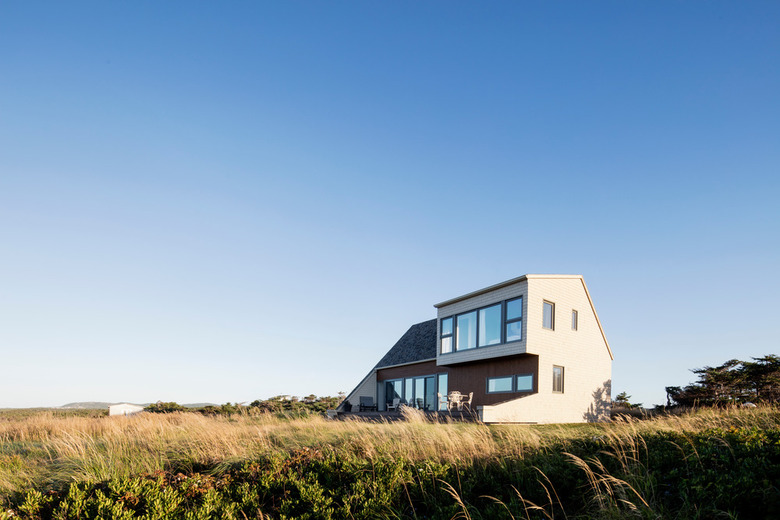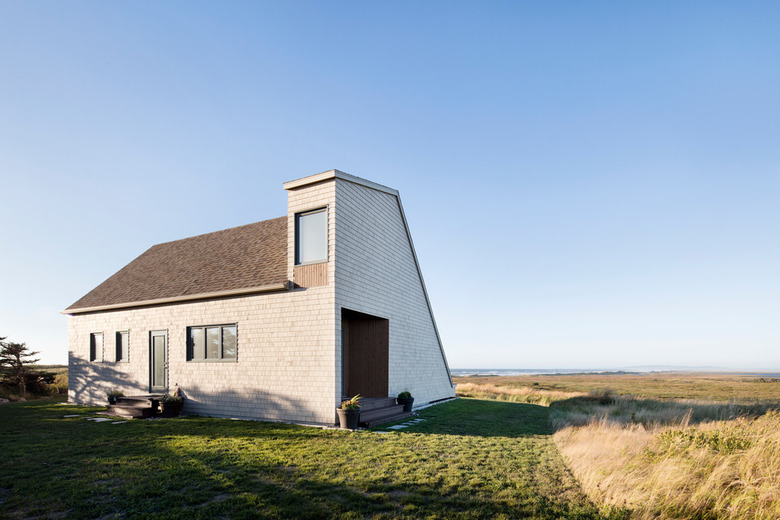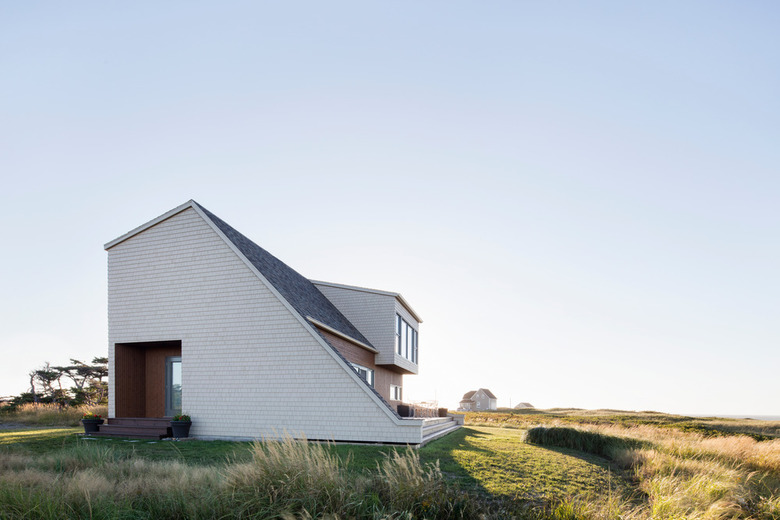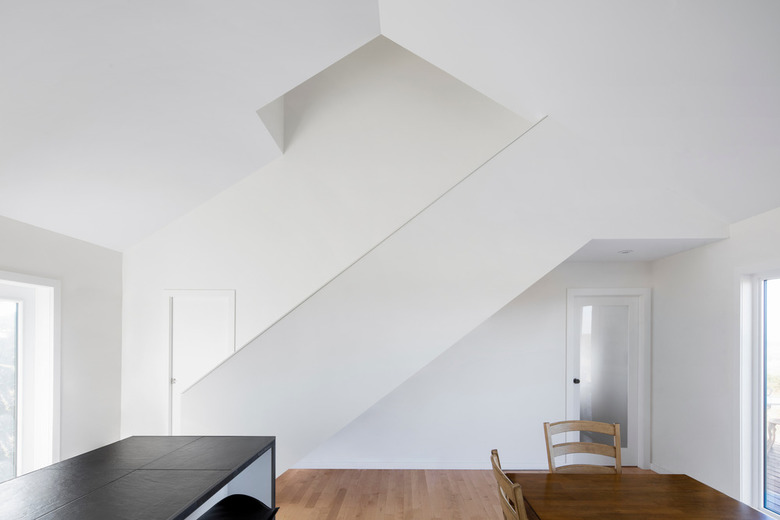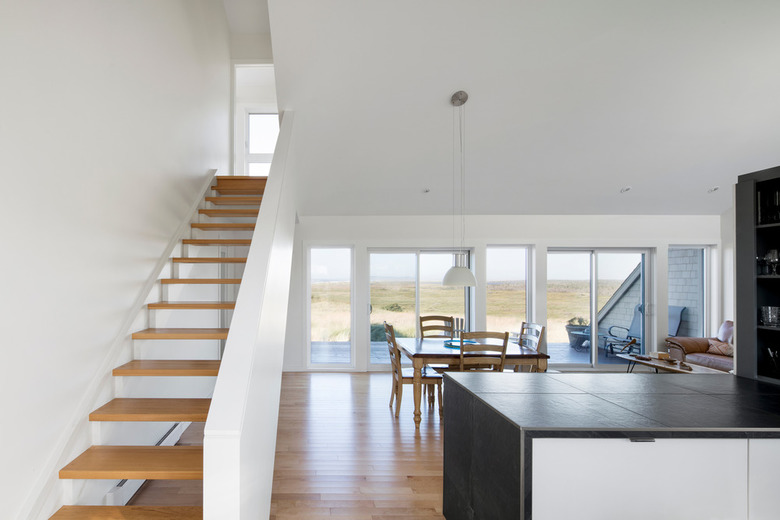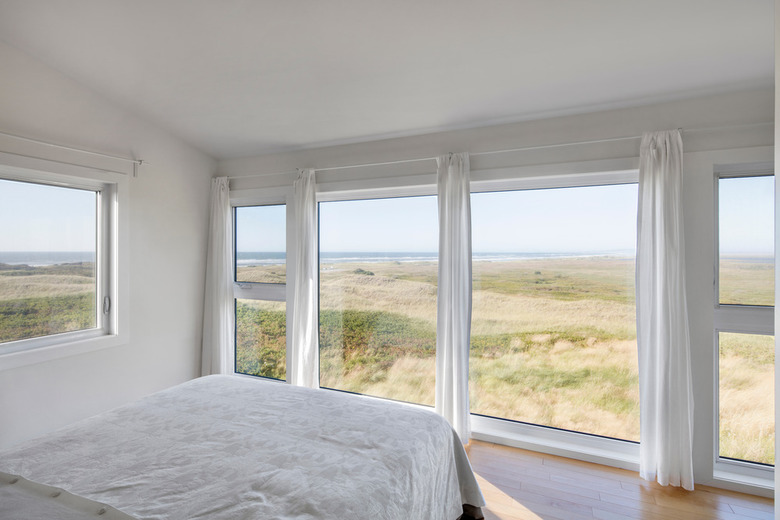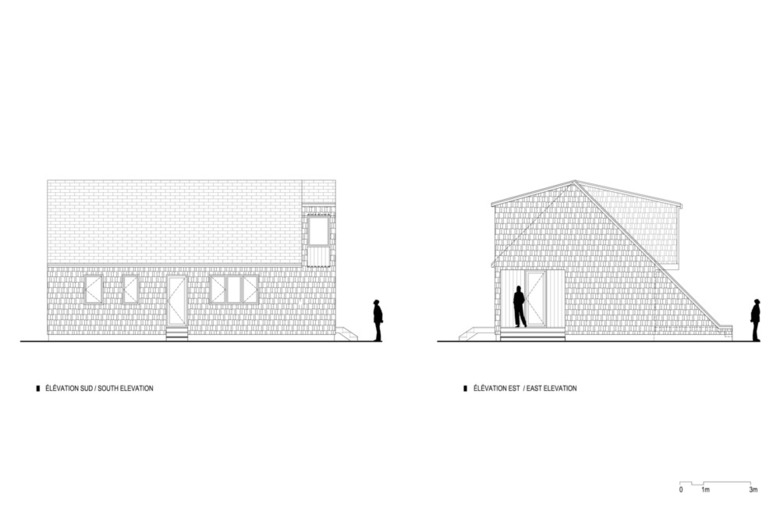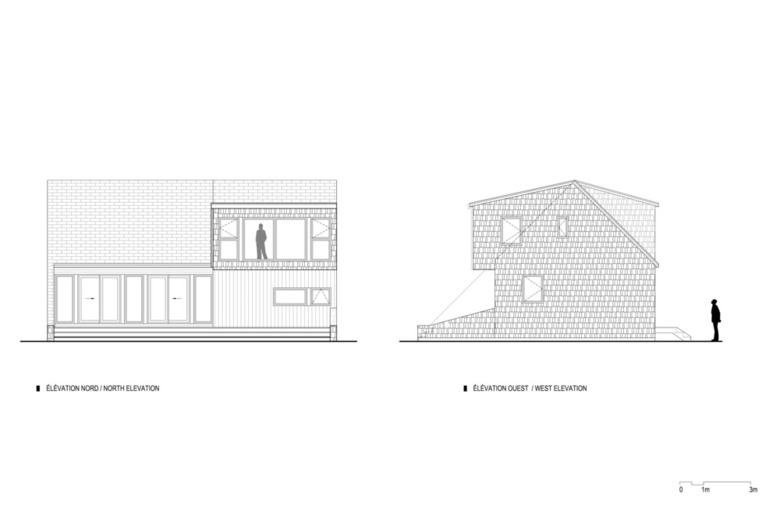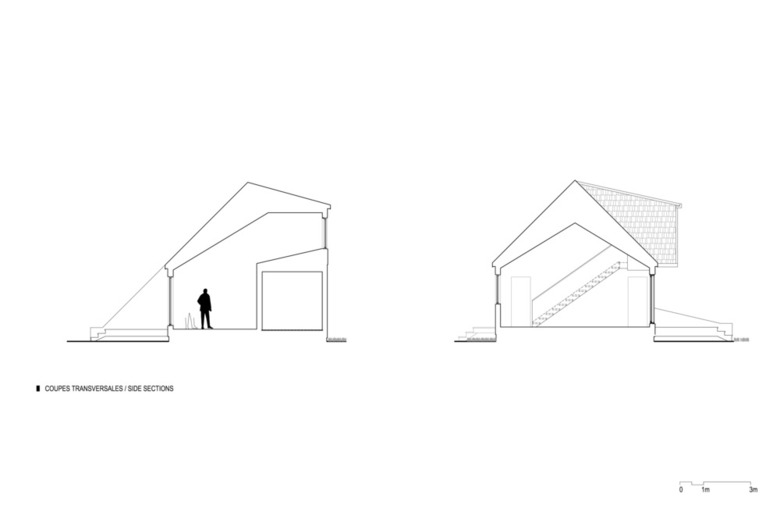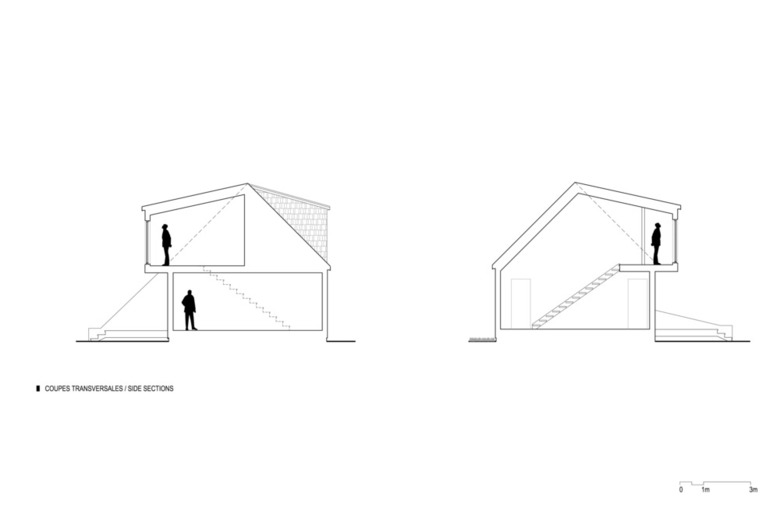Bourgeois / Lechasseur architects
West Dune House
This secondary house is located in the Magdalen Islands, facing West Dune and the sea. The clients are a retired couple that would like to spend a few months a year there.
The house was inspired by a formal exploration of sand models, seen at a Wallpaper Magazine exhibition in London. The volume measurement is inspired by local traditional architecture and by the natural shapes of wind-swept dunes. Due to its shape, the house looks as though it was sculpted out of a monolith of sand. The side walls follow the roof's slope and extend to the edge of the deck to create an enjoyable space sheltered from the wind. The entrance is concealed in the reinforced side wall, providing protection from the weather.
The house is covered with sand-coloured cedar shingles. This material is used on nearly all the houses on the islands due to its capacity to resist salt air. The indented parts are covered with warm brown, semi-transparent wooden siding. Each window looks out onto a different type of landscape. In addition to the dune and the sea, one can see foxes running around nearby.
The living spaces are located on the ground floor in an open space with a cathedral ceiling. There are also an office and a guest room with a bathroom on this level. A skylight adorning the facade brightens the living room. This feature is a subtle homage to local architecture. The master bedroom is located on a mezzanine. This private room protrudes cantilevered over the deck and toward the horizon.
Artigos relacionados
-
-
-
Allied Music Centre/Massey Hall Renovation and Expansion
KPMB Architects | 01.12.2025 -
