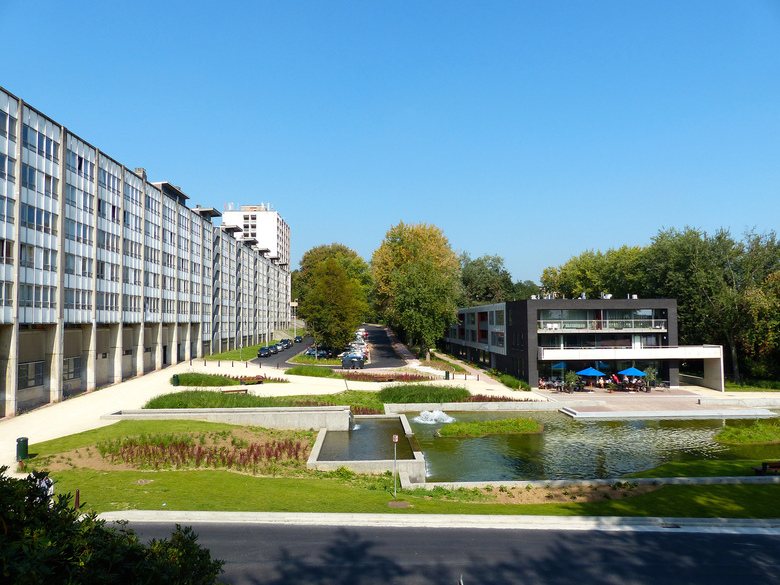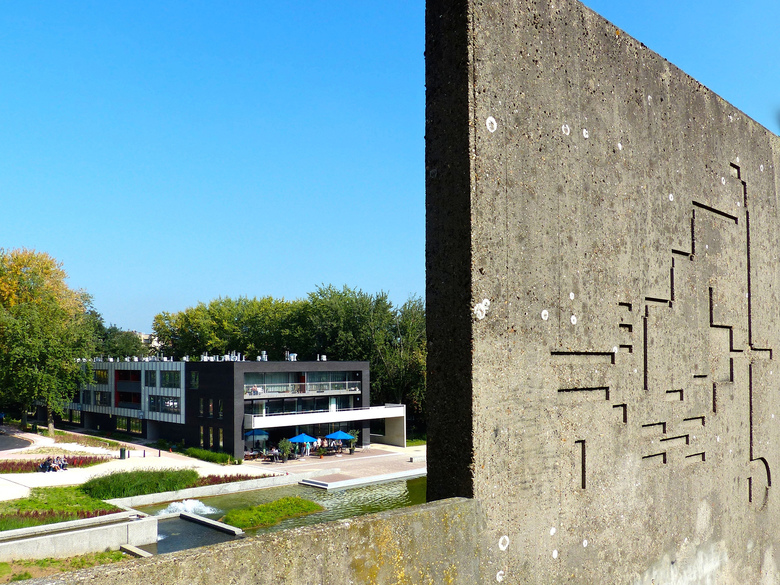Atelier MA+P
Modelwijk
Atelier MA+P | 31. janeiro 2017
Photo: Bart Heijnens
The “Modelwijk” project includes the layout of a master plan and the renovation of a social housing community of about a thousand homes for the Foyer Laekenois and BGHM. The competition brief was to develop a vision for the phased revaluation of the Modelwijk district Heysel, spread over more than a decade.
Photo: Bart Heijnens
Visit Atelier MA+P's profile on Belgium-Architects to see more of the Modelwijk project.
Photo: Bart Heijnens


