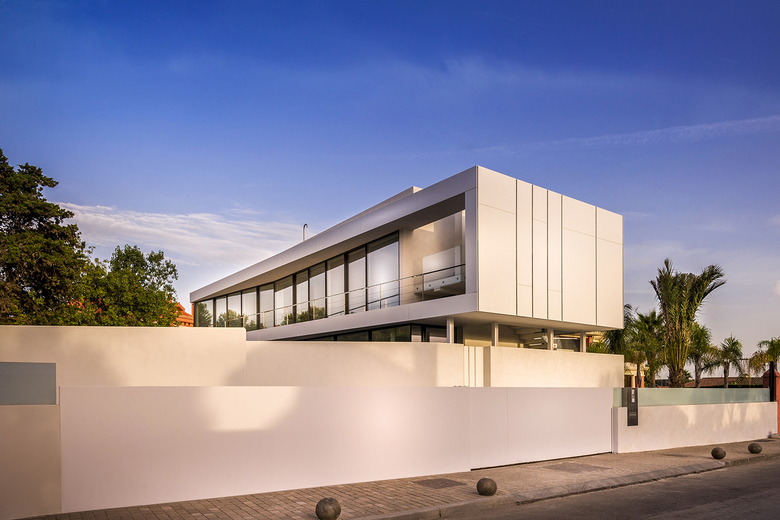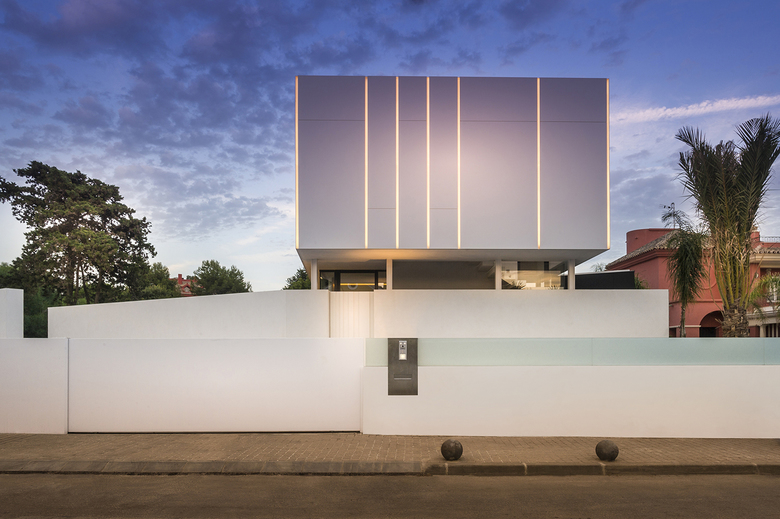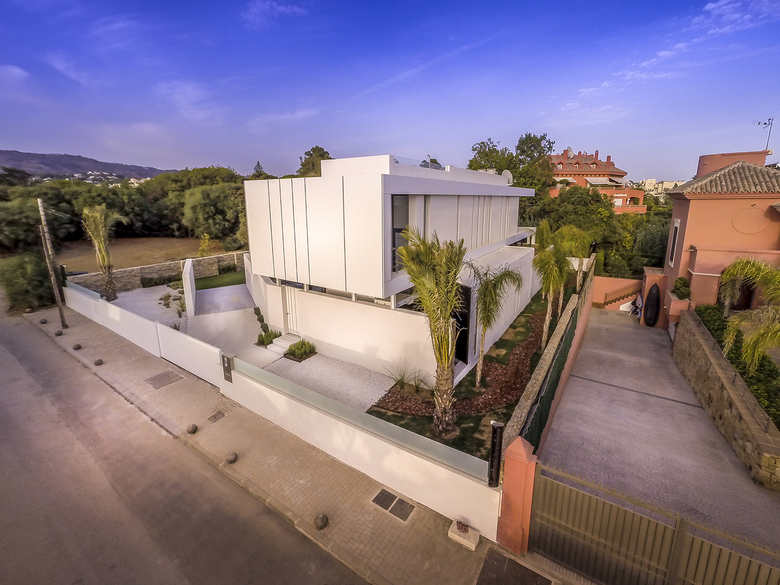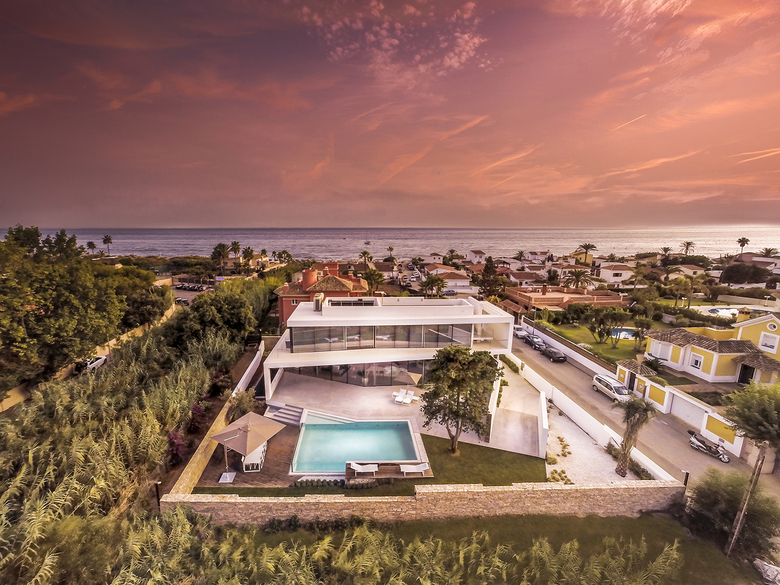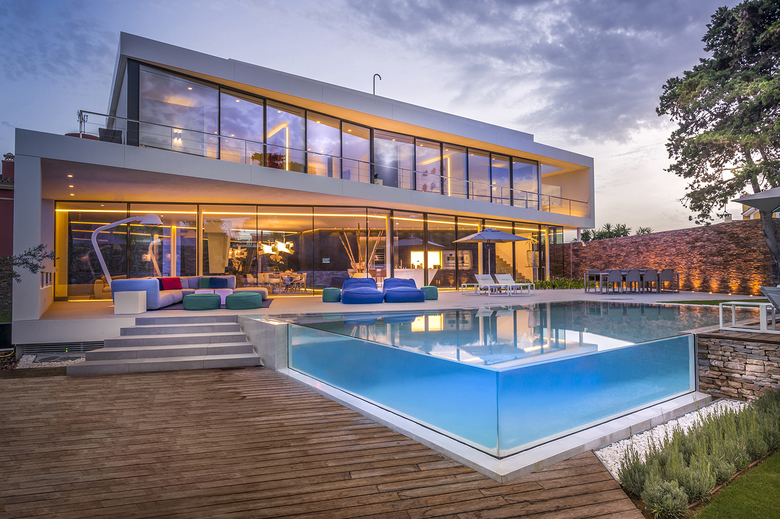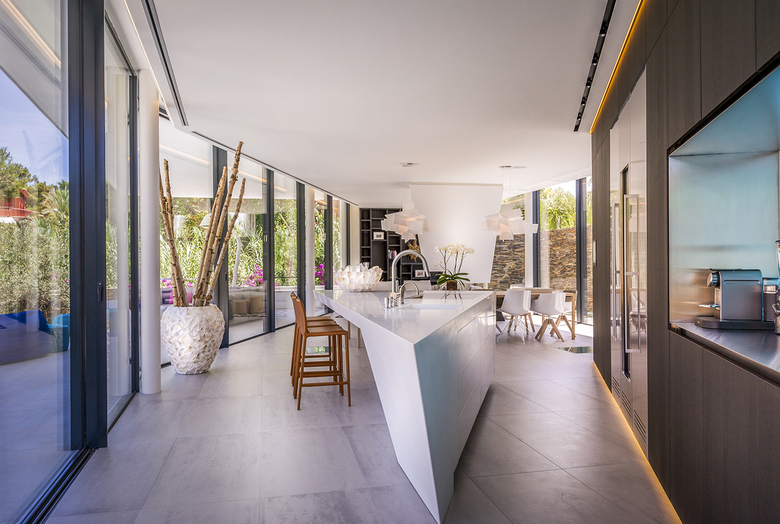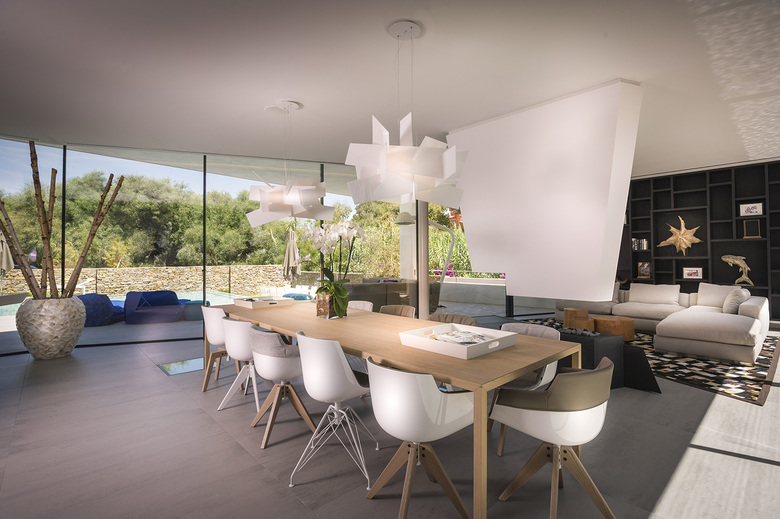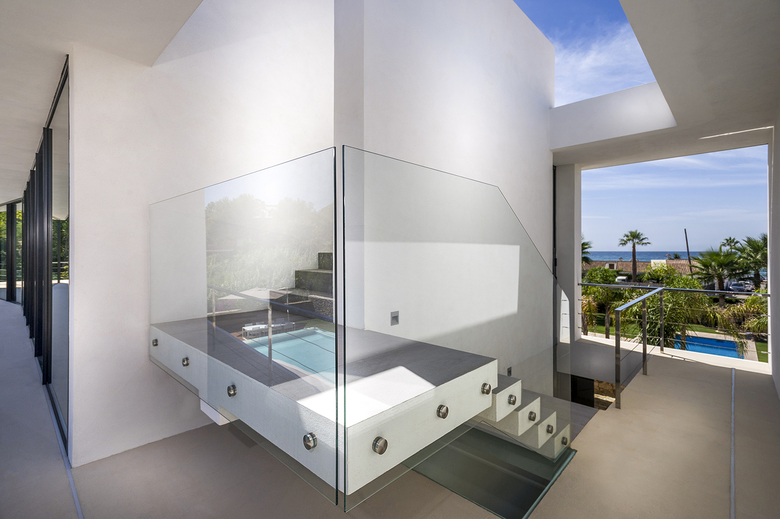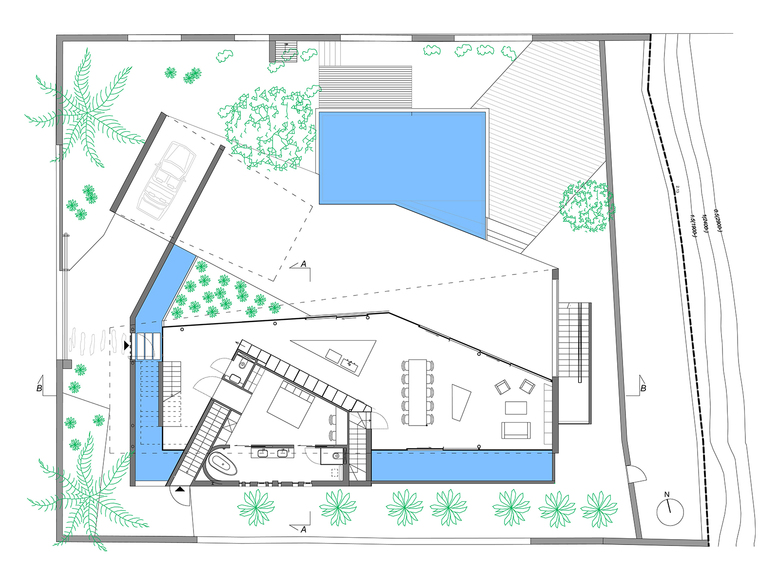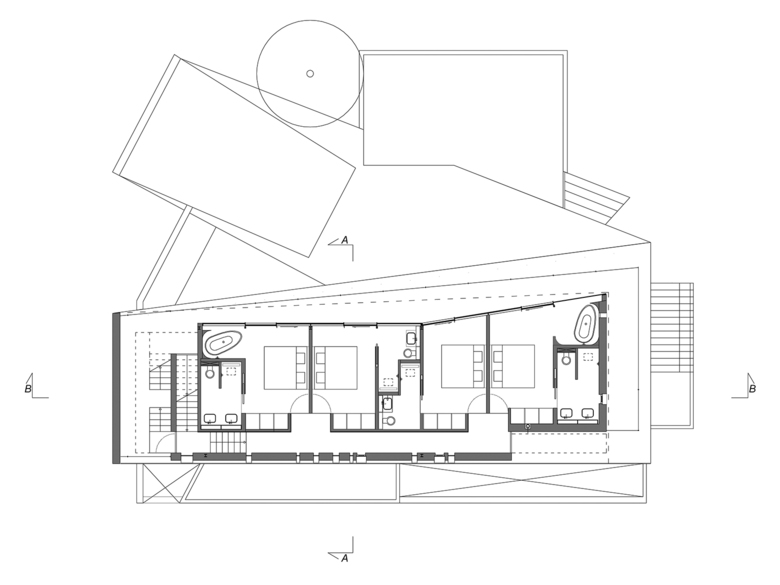123DV
Cool Blue Villa
Being surrounded by water. A stunning view of the Mediterranean Sea. The residents of this villa enjoy a maximum holiday experience in their holiday villa. In the long-term they could even transform their holiday home into a place to settle down and grow old happily ever after.
To guarantee a certain level of privacy for the owners, the street side facade looks rather aloof. After opening the door in the wall, the visitor would expect a continuation of the defensive atmosphere, but the effect of inversion is astonishing. From that moment on it surprises you everytime. After the first surprising element – the stepping stones in the water – you enter complete spatial openness. A transparent look is created by applying glass and long sight lines. The water and its reflection in different locations enhance this effect.
The initial dream of the owner was having a plot by the sea. The translation of the dream led to a design concept of water. A block of water with glass walls – the corners are transparent: no steel construction is applied – is located in the heart of the villa. Next to this swimming pool a channel of water flows along the entire living area – downstairs, as well as upstairs. From the glass staircase you can catch a glimpse of the sea from different viewpoints. The use of stepping stones is repeated on the top floor, where a playful transition of inside/outside is created. On the roof you can experience maximum freedom: using the outside shower while gazing at the sea.
Smooth, hygienic materials with a cool, clean look and feel are combined with warm, organic materials, like wood and natural stone. For warmth, comfort and entertainment there's a large tailor made cooking island made out of solid Corian, a fireplace, a leather seat that can be transformed into a home cinema system. All technical devices can be operated by smartphones or tablets. Even the lights in the facade, that shine through vertical slits - adding a warm welcoming feeling to the atmospere surrounding the villa in the evening.
Cool Blue Villa is a family villa for life, surrounded by luxury and water.
PROJECT CREDITS
Design
123DV
Project architects
Jasper Polak & Silke Roerig
Location
Marbella, Spain
Status
Completed in 2015
Site Area
1 hectare
Floor Area
620 m2
Floors
3
Living Spaces
Living room with kitchen, six bedrooms, home cinema, wine cellar, gym including sauna, roof terrace, swimming pool
Materials
White stucco, white Kreon artificial stone facade, grey tiling, dark grey window-frames
Special
Infinity/overflow swimming pool, personal water wells, water channel surrounding the living area, sun panels, Creston domotica, Basalte switches, fireplace, home cinema seat, monolithic Hi-macs cooking island, laundry shaft
Photography
Carlos Caceres Lavergne
