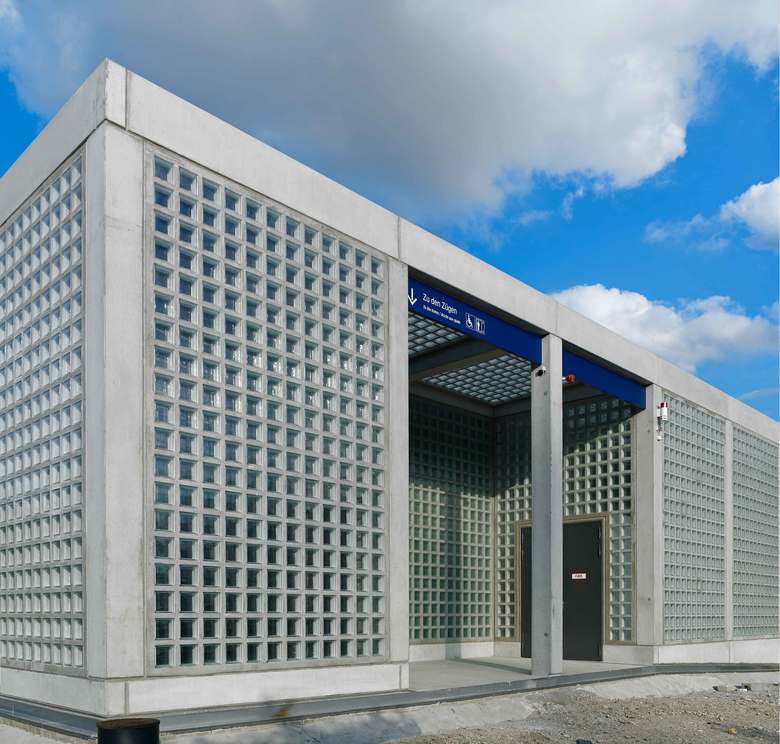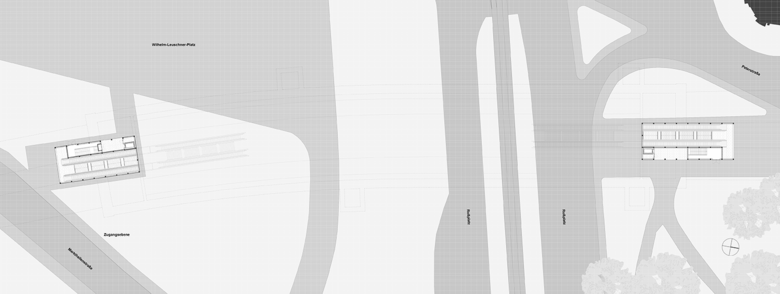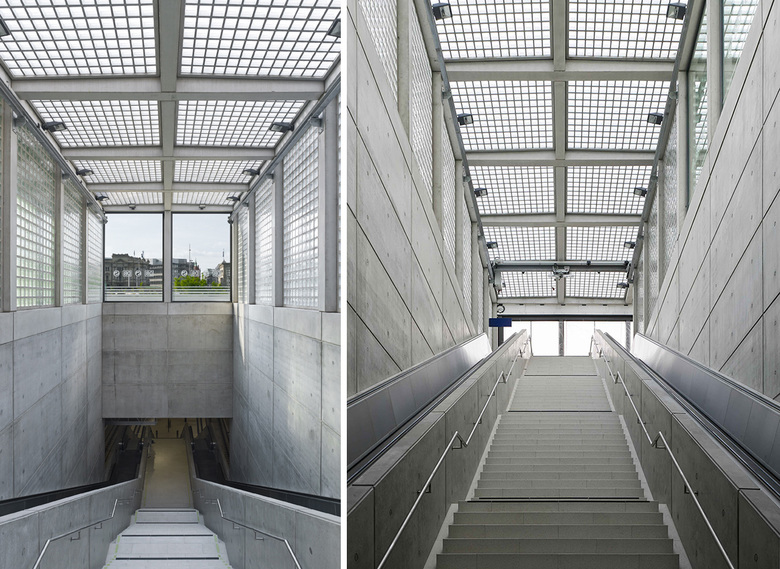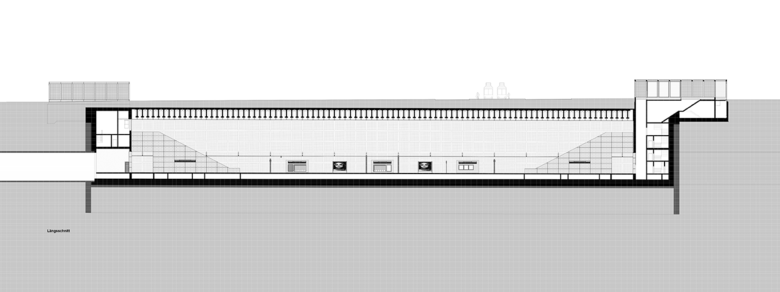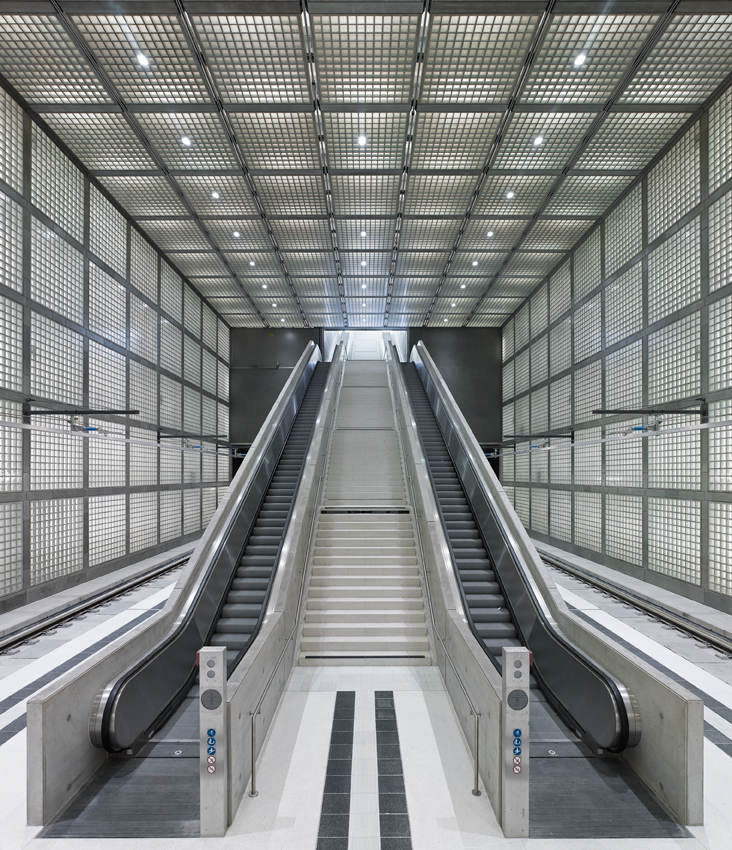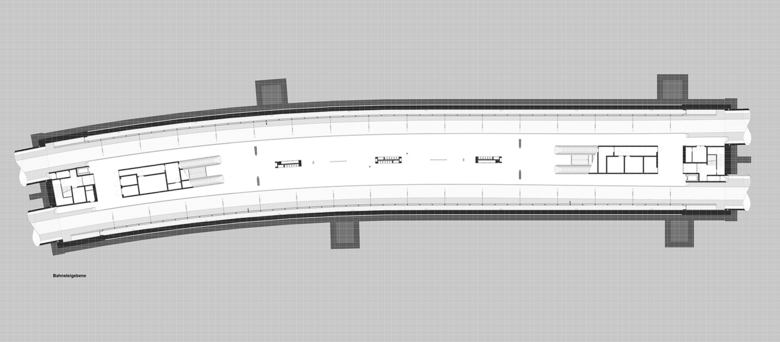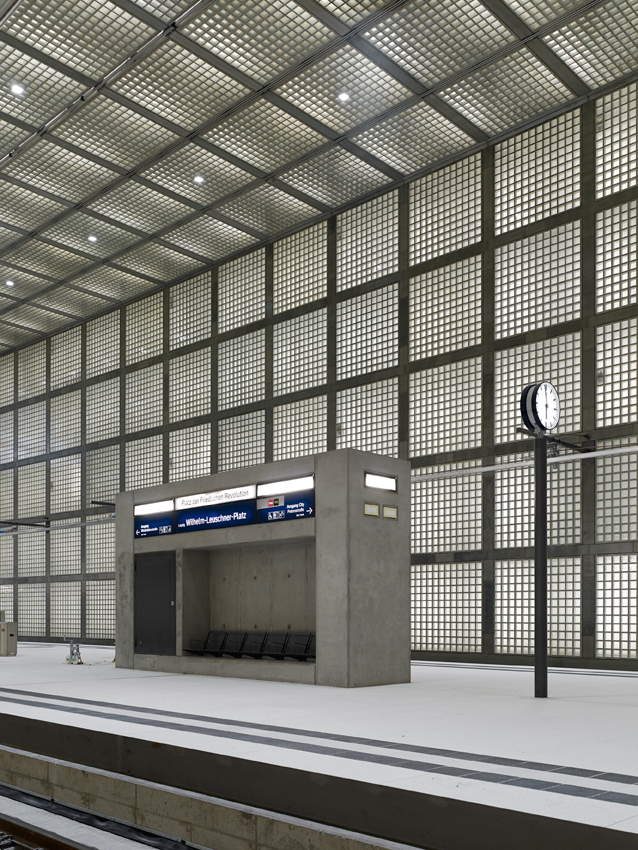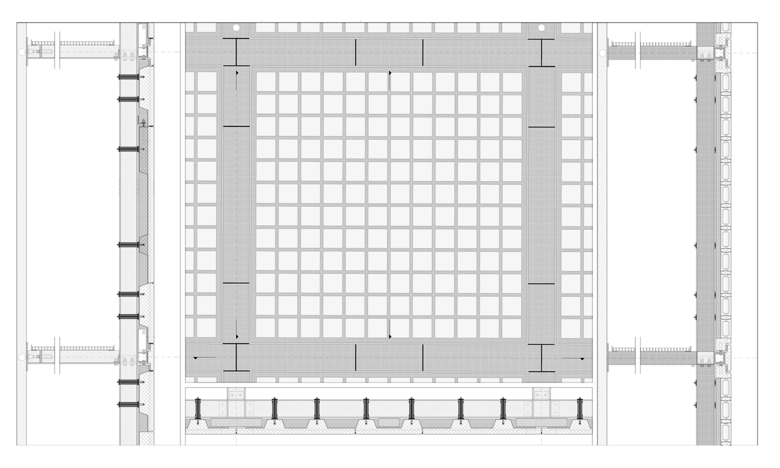Lighting the S-Bahn
The S-Bahn-Station Wilhelm-Leuschner-Platz in Leipzig, Germany, is a wonderous space of concrete, glass block and light, the product of a collaboration between architect Max Dudler and lighting designer Andreas Schulz.
The new underground station is one of four new stops on the Leipzig City Tunnel, which connects the central railway terminal to the city center and the Bayerischer Bahnhof on the city's south side. Construction of the major project started in 2003 and the stations opened ten years later on 15 December 2013. Max Dudler won a 1997 competition for the 140-meter-long, 20-meter-wide station at Wilhelm-Leuschner-Platz with a proposal for a glowing, repetitious space 20 meters below the street.
Even before heading underground, the gridded repitition makes itself known: the small entry pavilions to the north and south of Martin-Luther-Ring are made from the same glass blocks set within a concrete frame as below. The glass blocks covering the walls and roof allow natural light to illuminate the entries and extend below-grade through the diagonal space of the stairs and escalators.
Halfway down the diagonal descent, the glass blocks change from being naturally illuminated to artificially illuminated, while still covering the sides and the ceiling overhead. Only the tracks and concourse finished in terrazzo depart from the grid. As the Berlin-based studio of Dudler explains it, "Extreme repetition of one and the same motif makes its actual dimensions almost intangible for passengers."
Dudler worked with award-winning lighting designer Andreas Schulz of Bonn- and Berlin-based Licht Kunst Licht to create an even illumination of the glass blocks, reinforcing the "intangible" sense of the space. Behind the walls are sizable gaps (wide enough for walking and easy service) outfitted with T16 strips that illuminate the concrete shell's white rear walls. This backlighting, combined with glass blocks that have a light transmission of 90%, provides the even illumination desired. The lighting is more striped than even overhead, due to the deep beams of the tunnel, but here HIT downlights are recessed into the glass block panels for additional illumination of the space. These spots of light work with the grid to reinforce the extreme repetition and create a space that is formed as much from light as from material.

