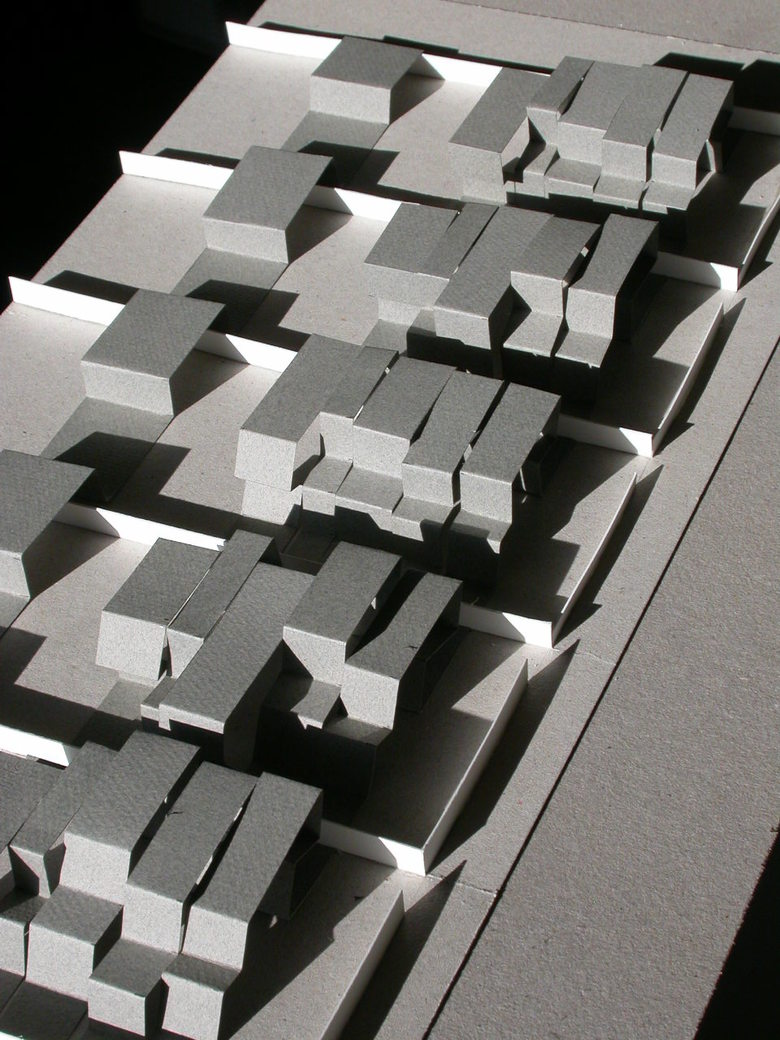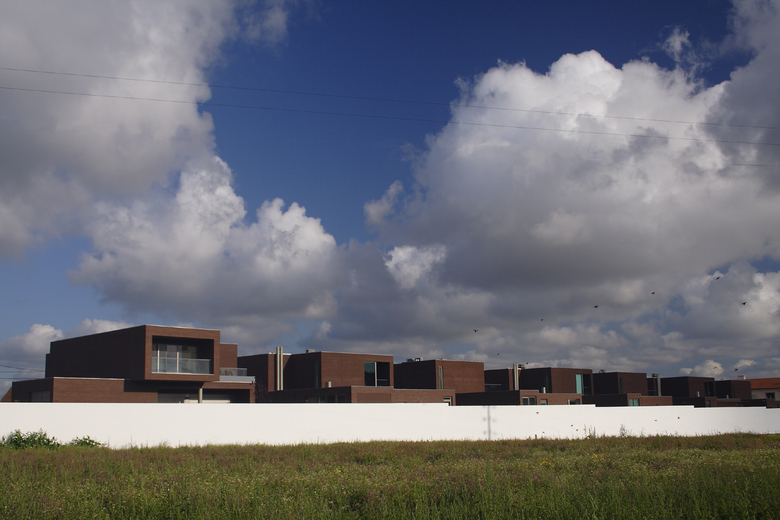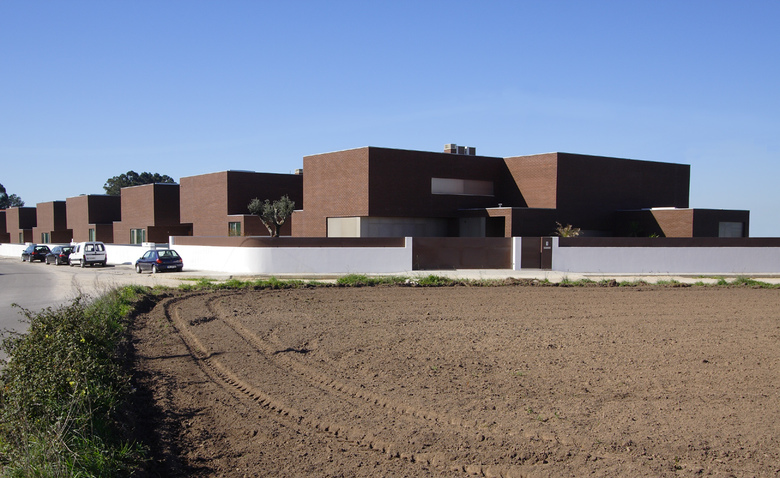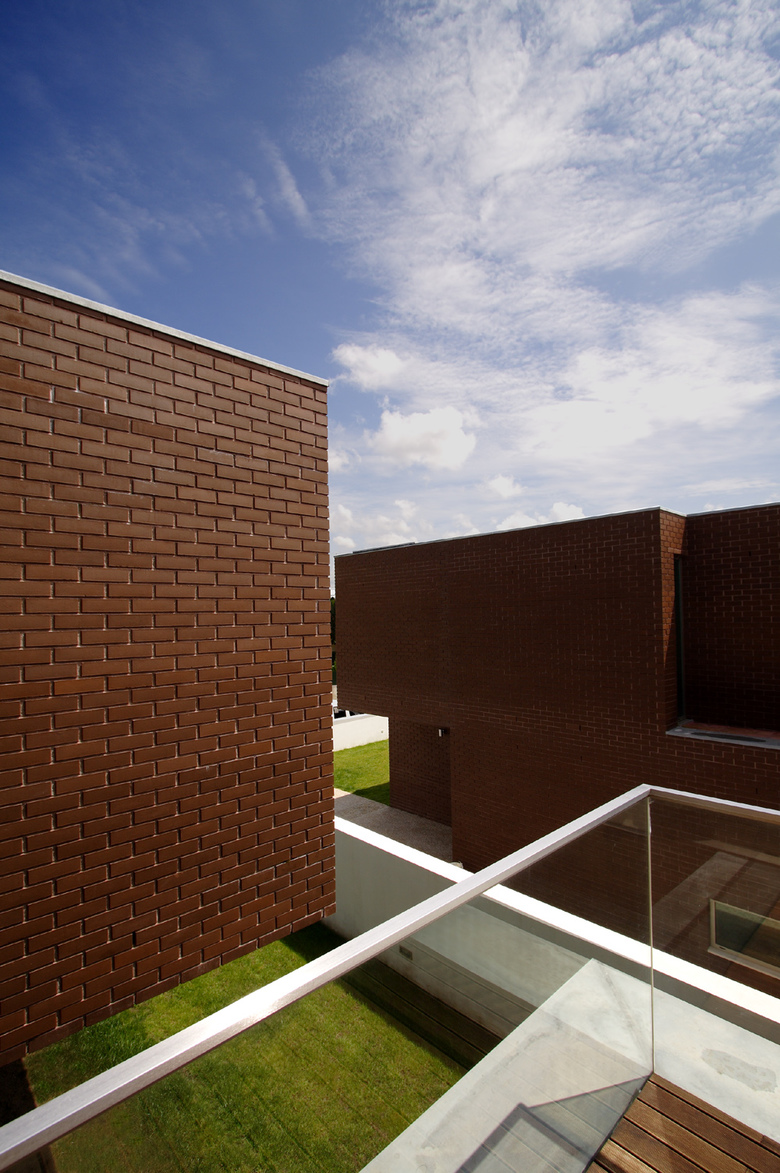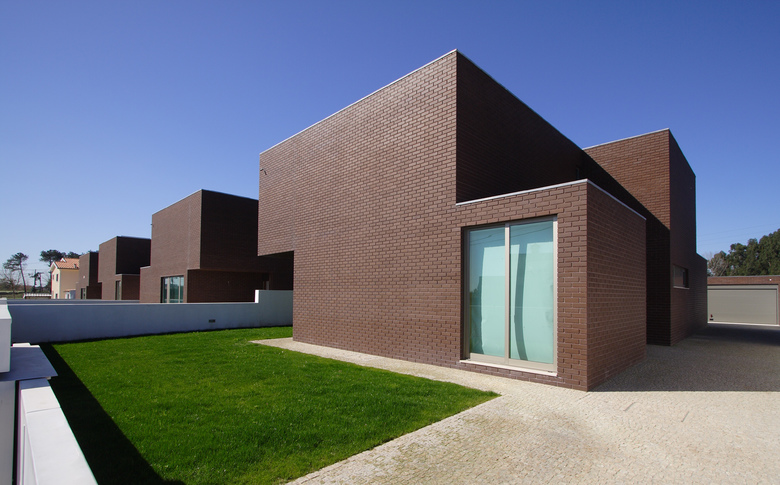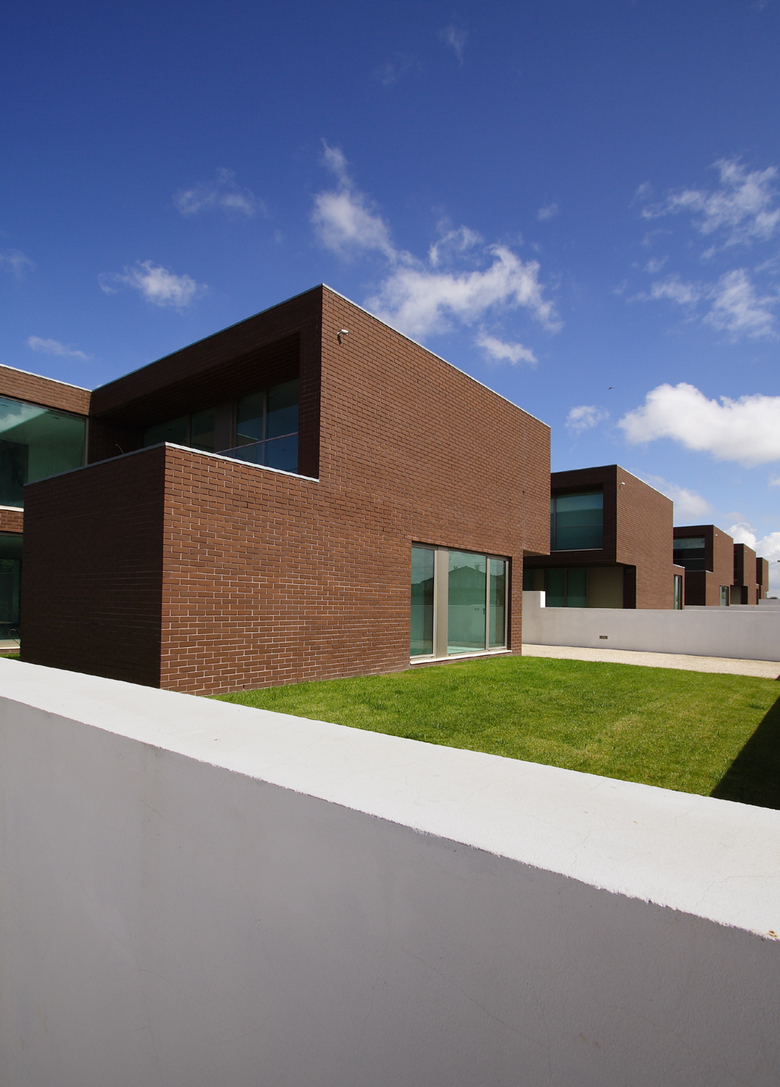Alto dos Forninhos
Periphery – Seven plots; three types; two promoters, one project.
The opportunity of doing these job altogether as permitted to obtain a urban image for the site.
In order to obtain more offer to the client, the project evolved to a double type solution. Each plot has alternated types of houses. The main objective was to ensure privacy to everyone without loosing the ability of having the most of light and views.
Terraces, patios and verandas are the lexicon that made the form of the houses. The voids originated by these, built the volume and the image.
The concept for the image is the same for the construction: deconstruction of the original volume – the junction and the disappearing of solid brown bricks.
- Jaar
- 2007
