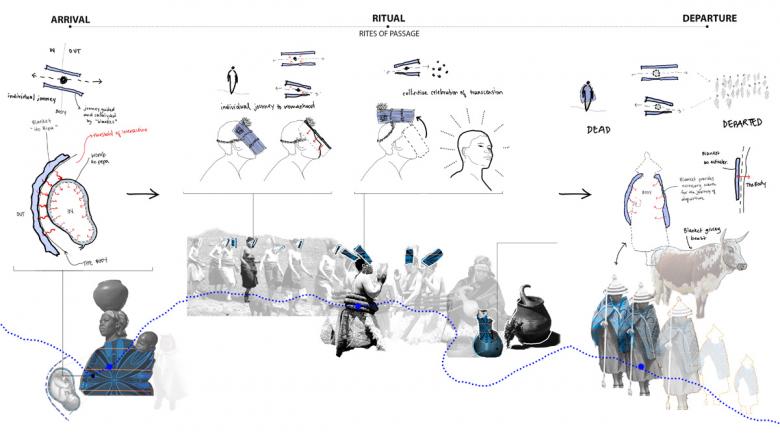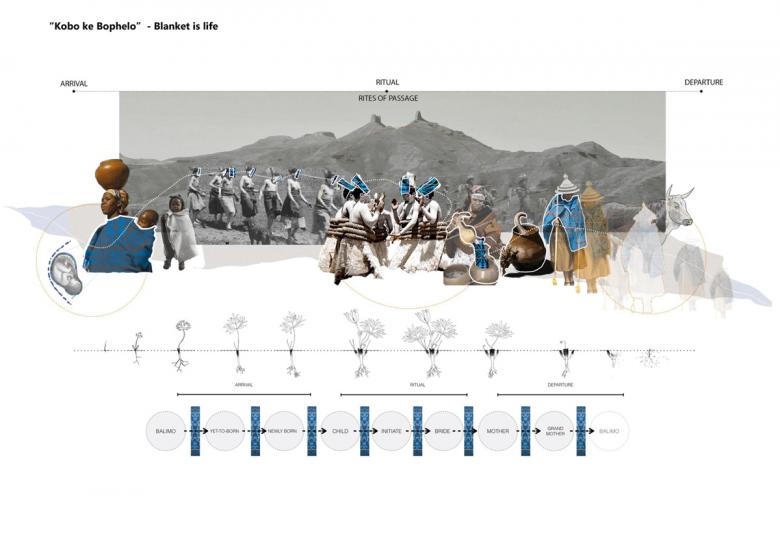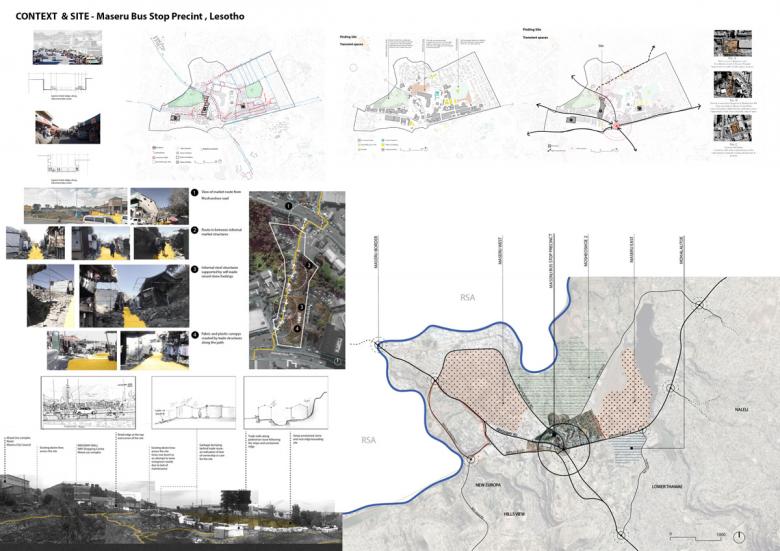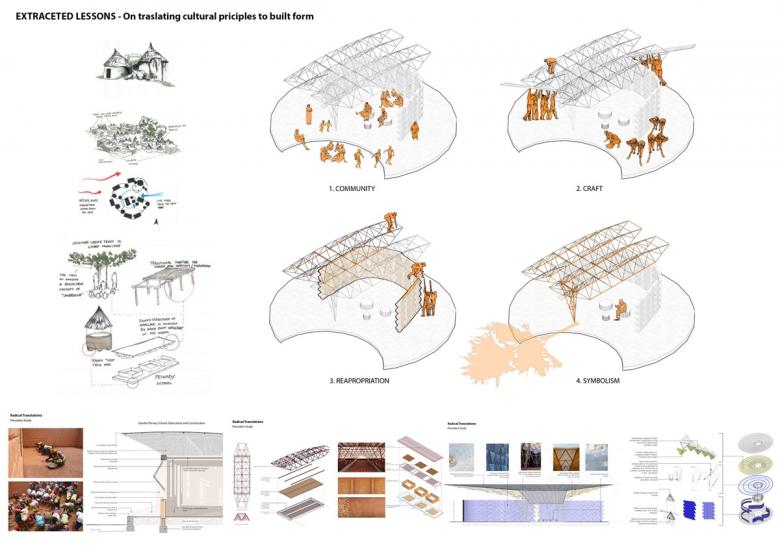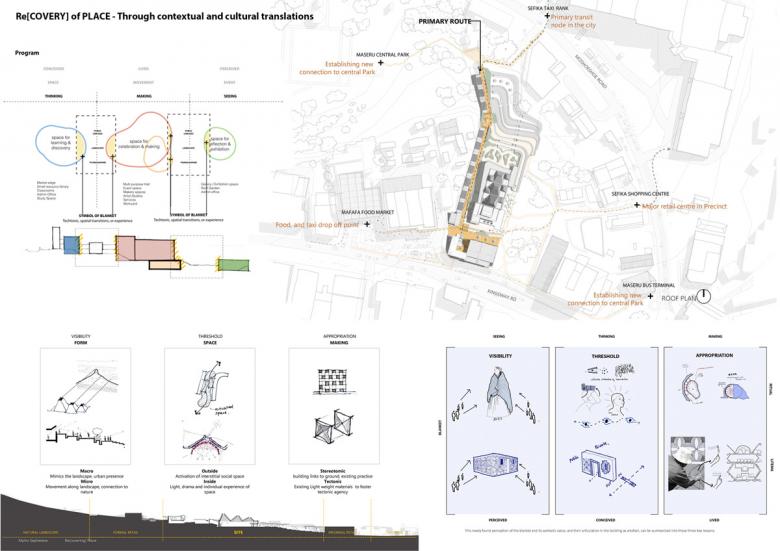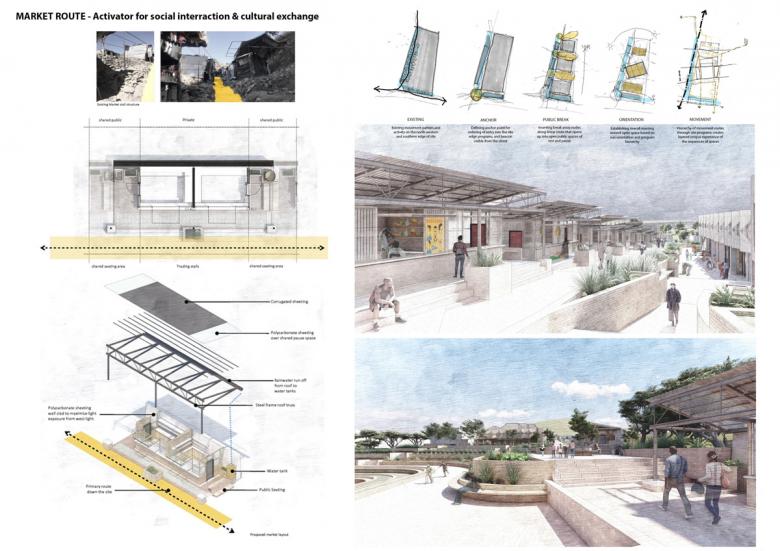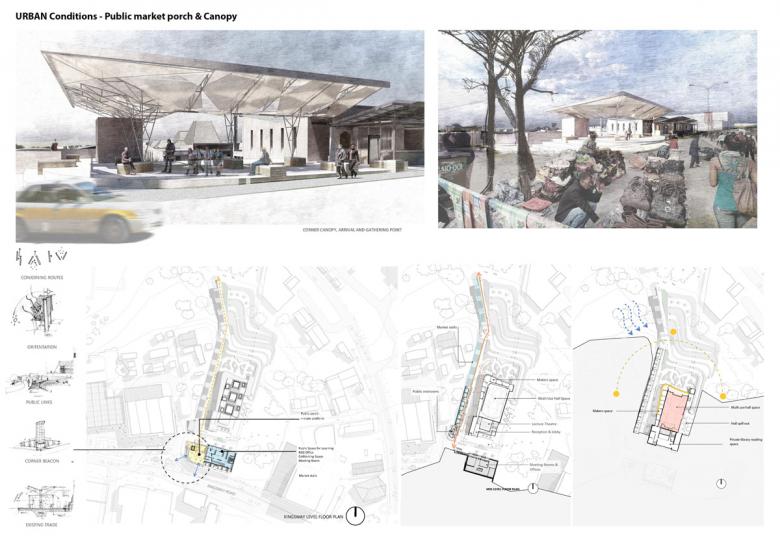Open: Re[covering] Place
Project Location
Maseru, Lesotho
Topic
Users
Identity, Social interaction
Program
Mixed use - Commercial & Offices
Aggregation, Market, Pavilion
African ways of seeing, making, and thinking as a call to rethink and remake places in cities
The project Uses the basotho blanket as inspiration and investigates issues of urban preservation of African knowledge systems, and their translation into design. It explores the question: how can we assimilate and interpret African knowledge, building methods and cultural heritage into the urban marketplaces and modern built environment?
In a world where tradition is unfashionable, and places like Maseru are perceived as backwards, an object of cultural continuum, like the blanket is crucial as it demonstrates the possibilities for African cities and their inhabitants to embrace hybrid ideas that can be adapted to different contexts without losing their essence. In the same way, The project seeks to address the issue of the underdevelopment and urban exclusion of informality in Maseru by applying principles drawn from lessons extracted from studying the traditional Basotho blanket and its social and symbolic meanings.
Using the Basotho blanket as a symbolic artefact of design inspiration, this thesis suggests new ways of seeing African cities through their evolving traditional innovation, and ingenuity, to suggest a new type of architectural approach. The project is structured to explore seemingly disjointed ideas and how they can be consolidated in useful ways. The first part of the research begins by introducing the blanket and its embodied value, defining place and its production through Lefevre’s Triad of social space, Tshumi’s reinterpretation of these ideas architecturally, and how film montage can be used as a useful tool to navigate and represent the experience of space. It further extracts lessons on creating hybrid architecture from radical translations of the Burkina Faso culture from Francis Kere’s work in a rural and urban context. These lessons are essential in setting up a lens through which the artefact (blanket) can be analysed for its symbolic application in architectural design. Finally, the tangible and intangible associations of the blanket, are abstracted, interpreted, and translated into an architecture that engenders a revival of traditional place-making values in Maseru, Lesotho. It uses three categories as a conceptual basis, seeing, thinking, and making. Seeing is a translation of a symbol into real space that ‘covers’ or activates the program and user. Thinking, is a representation of fostering social space through knowledge sharing and skills development. Finally, making, embodies the celebration of everyday lived experiences through craft and the body’s relationship with the space. These principles are applied to the urban regeneration of a dilapidated market route that celebrates the everyday pedestrian while valorizing and preserving the cultural aspects of the Basotho people.
