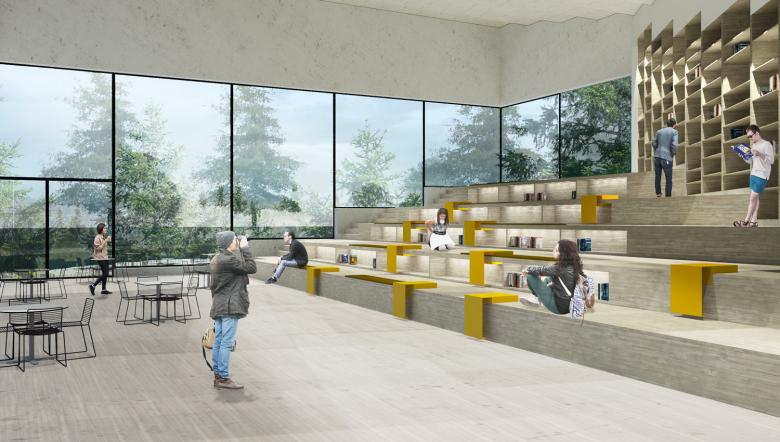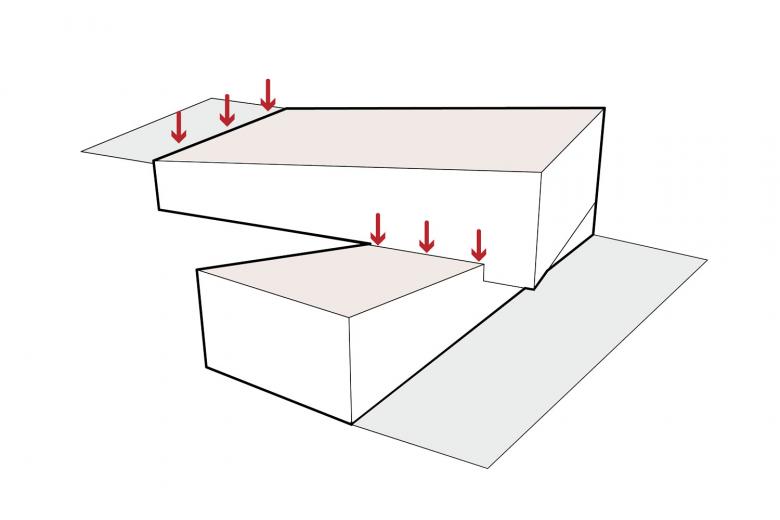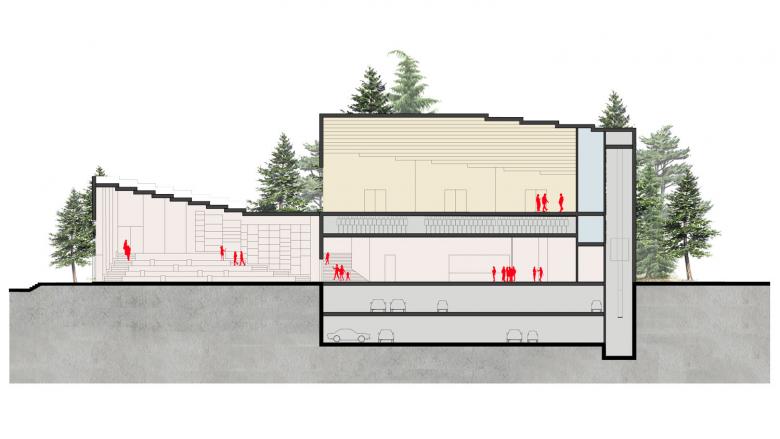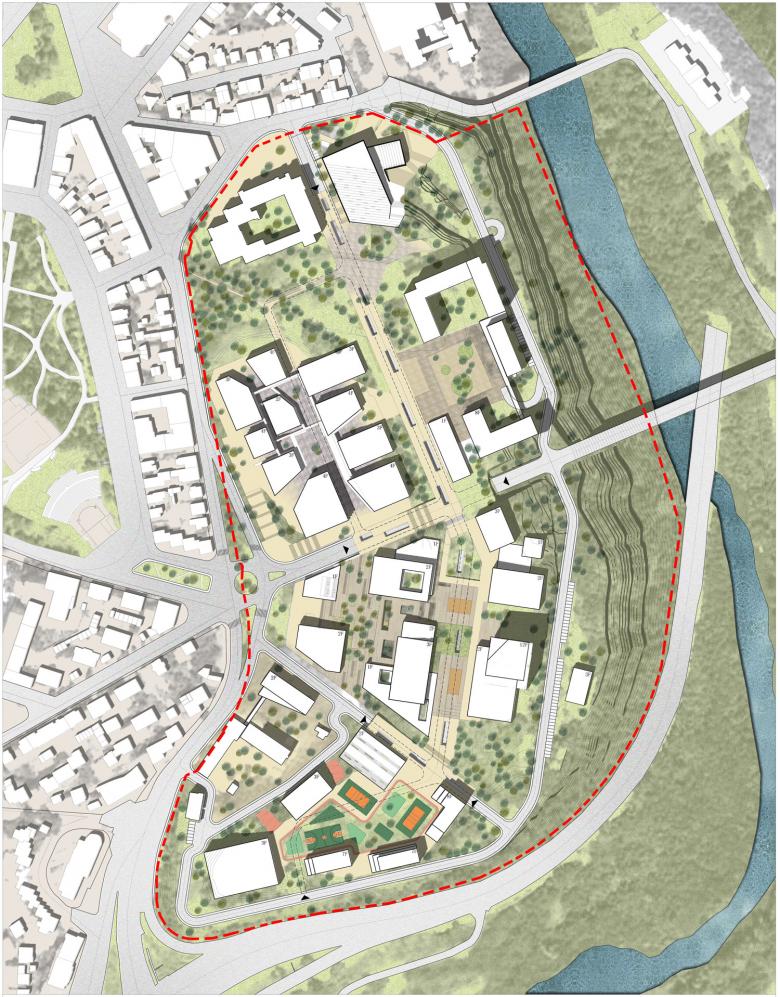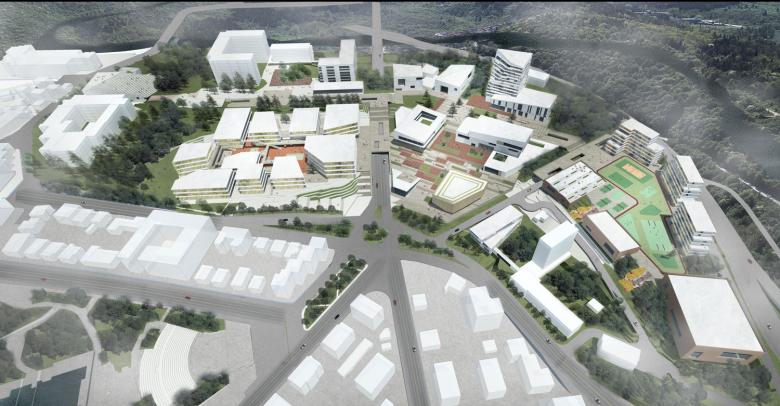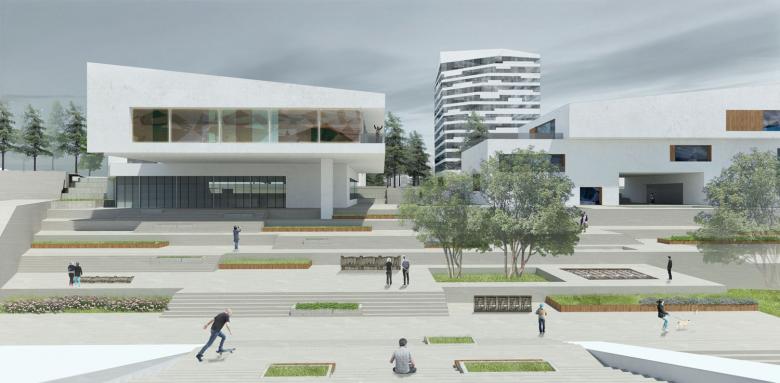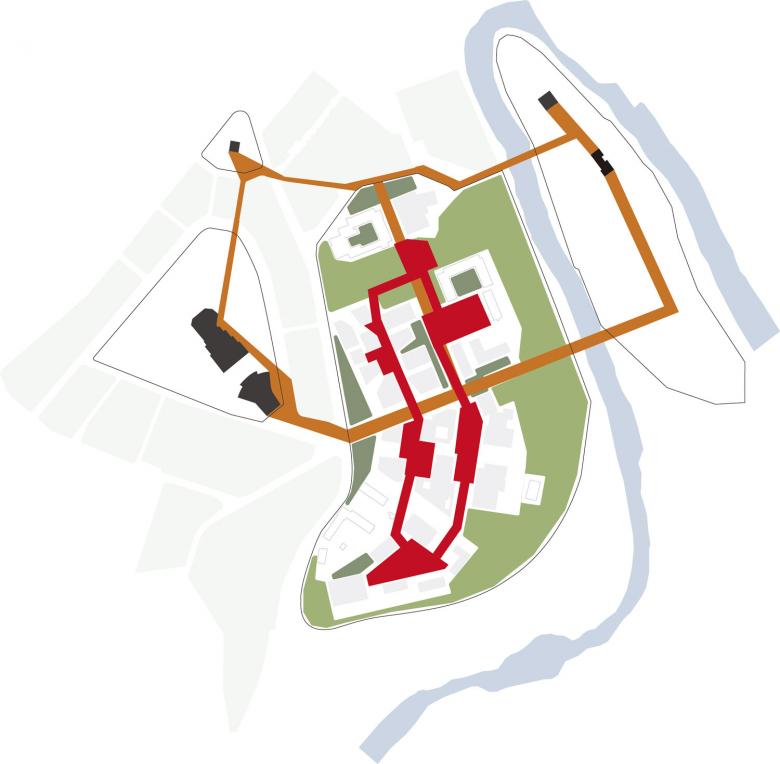Tarnovo NUC Competition
Central to the design concept of the exhibition center is the intention to connect architecture and landscape, to unfold views, sceneries and experience of the surrounding environment. The site of the exposition center has a topographic difference of more than 5 meters between the north and the south of the site.As a response to this topography, we propose a series of terraced plazas that form the roof of the exhibition center and also provide a public space which faces the park nearby and frames beautiful views further away.Rather than perceiving the main hall of the exposition center as a dark and closed box, we are proposing a flexible idea that could “open up” the dark box when there are no official activities/events in the hall. In doing so, the interior space of the hall become part of the stepped plaza– landscape is thus blended into architecture and the boundary of the architecture blurred.
City of Courts is a proposal for an urban design competition for the NUC (NewUrban Center) of VelikoTarnovo in Baulguria. Central to the design concept is the proposition of multiple courts/plazas with different characters and programs, forming a sequential experience of quality public spaces within the NUC. Each court/plaza performs as the local center of various functional zones such as the commercial, the administrative, the residential and the cultural quarters. The courts are interconnected as looped public space within the NUC and form visual and spatial corridors with public squares immediately outside of the NUC in order to better integrate with the surrounding areas.


