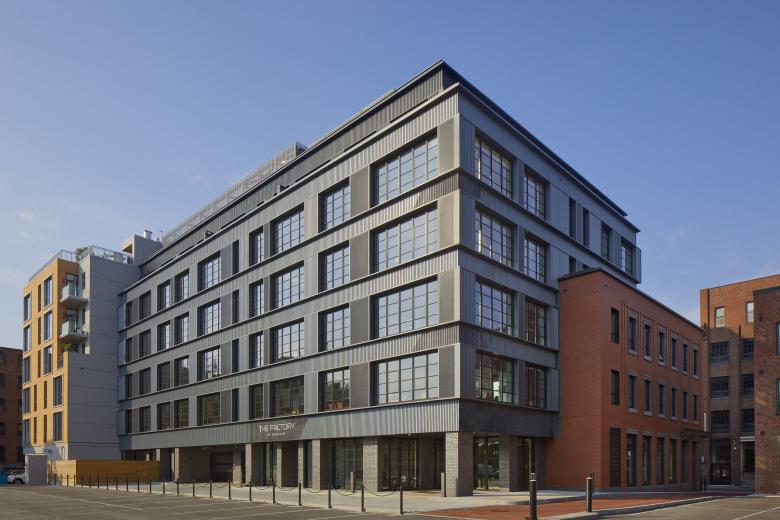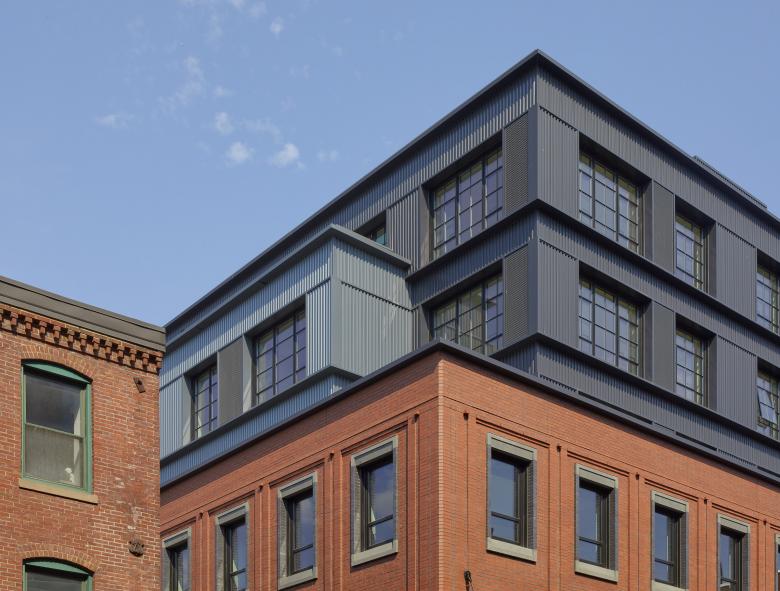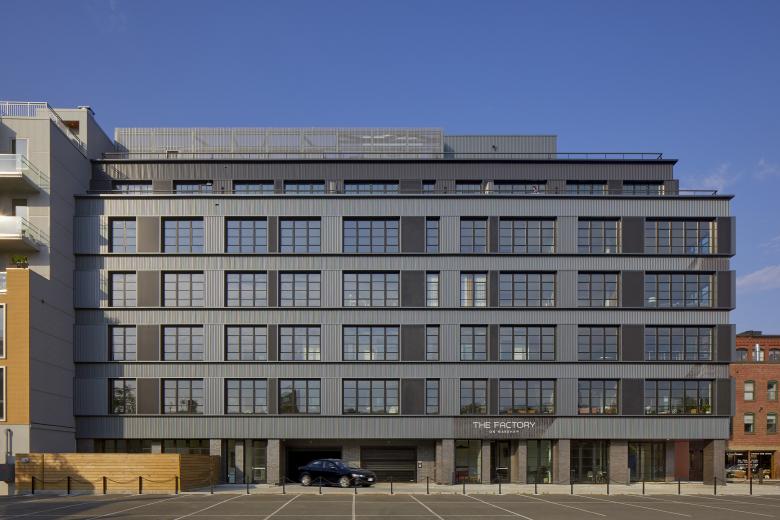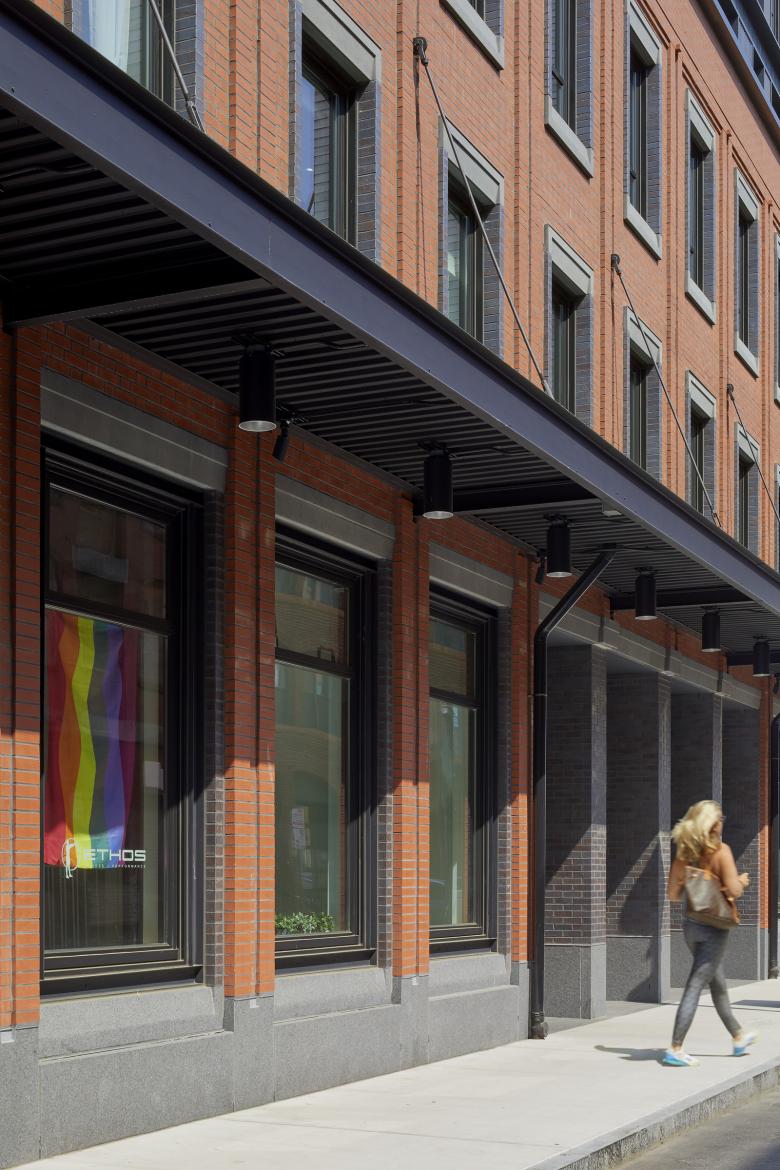The Factory Lofts
The Factory Lofts is a new mixed-use project in Boston’s South End. Located at 46 Wareham Street within the South End Landmark District protection area, the project includes a new brick façade that reinterprets an existing three-story, 19th-century brick warehouse that originally occupied the site; a new, three-story metal-clad addition rises above the brick base building to a height of 87 feet. Located in a mixed-use neighborhood, the building comprises both commercial and residential units, including office and ground-floor retail space and 15 loft-style residences, some with outdoor terraces and folding glass walls. 22,000 SF of commercial space replaces the use of the previous, dilapidated warehouse structure. The expanded footprint includes on-site, automated underground parking for 57 vehicles. A new, industrial-style steel canopy lines Wareham Street and leads to two lobbies, serving the commercial and residential spaces.
- Jaar
- 2020
- Klant
- The Holland Companies
- General Contractor
- Holland Construction
- Structural Engineer
- Simon Design Engineering
- Structural Engineer
- Simon Design Engineering
- Civil Engineer
- DeCelle-Burke-Sala & Associates
- MEP Engineer/Fire Protection
- RW Sullivan
- Lighting Consultant
- Light Insight Design Studio
- Acoustics Consultant
- Acentech
- Waterproofing Consultant
- Simon Design Engineering
- Traffic Consultant
- VHB
- Surveyor
- Nitsch Engineering






