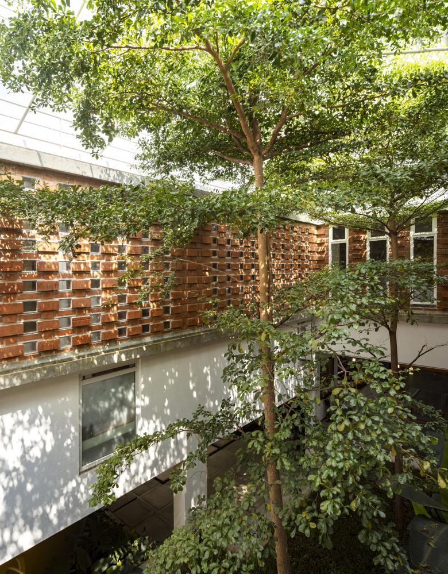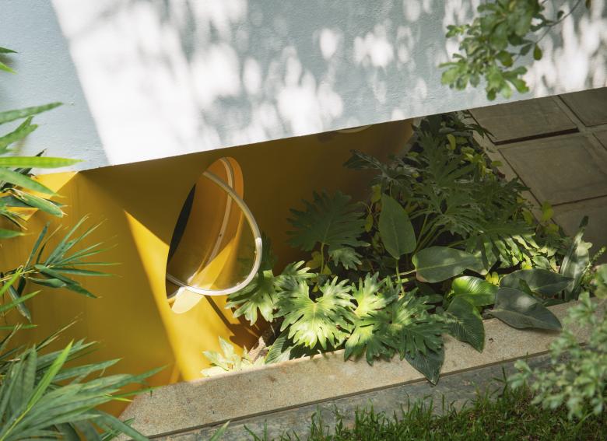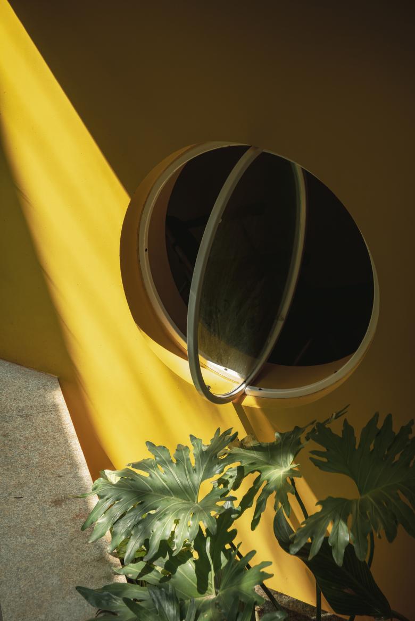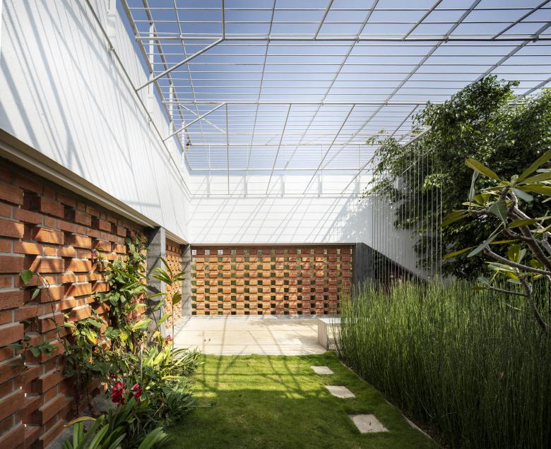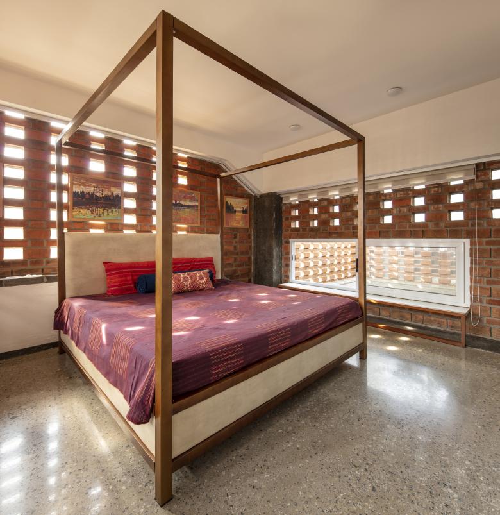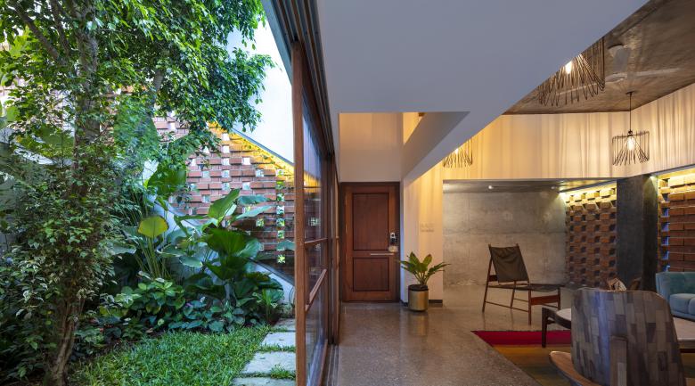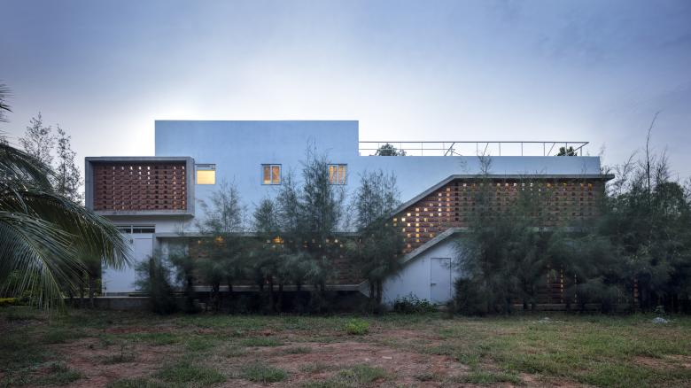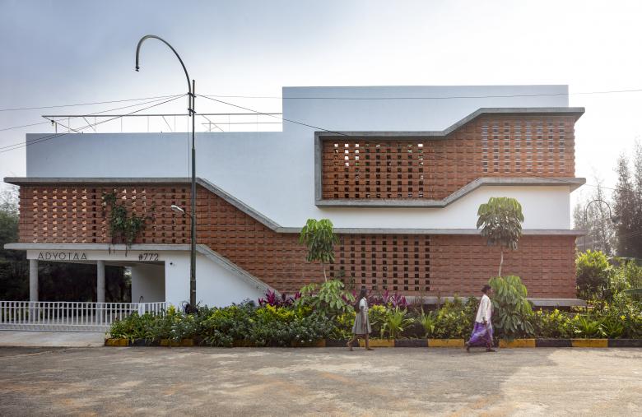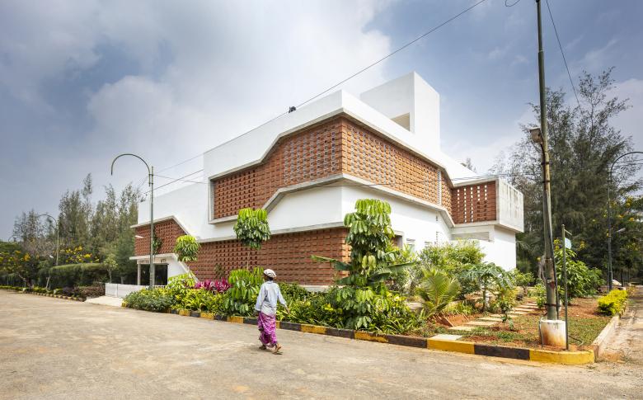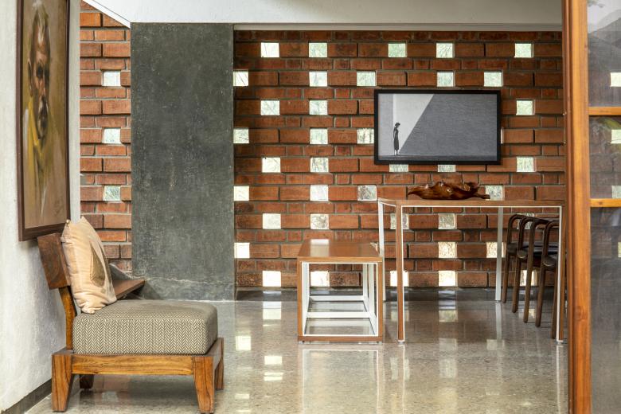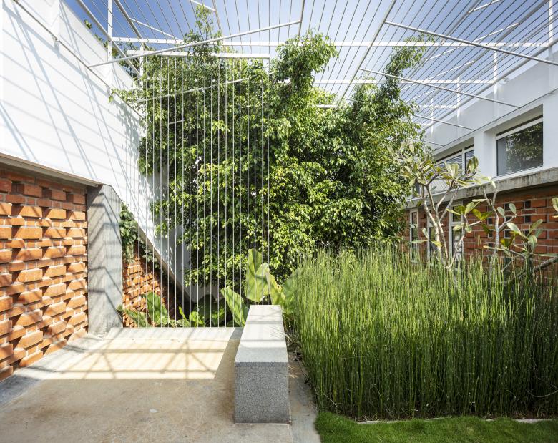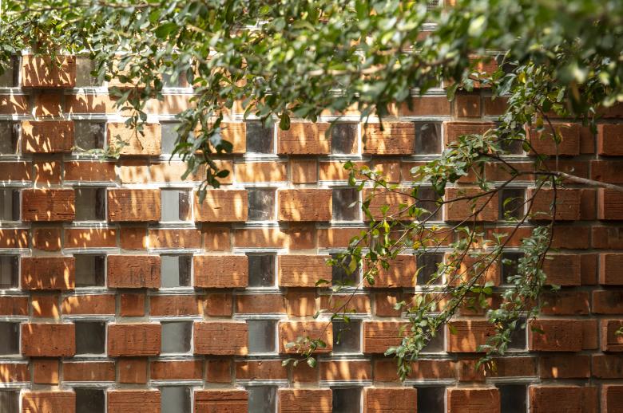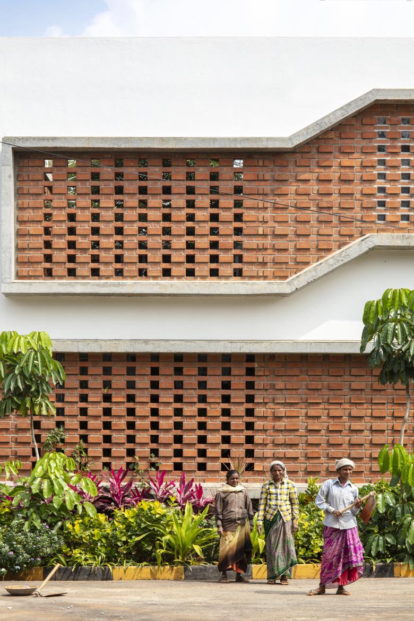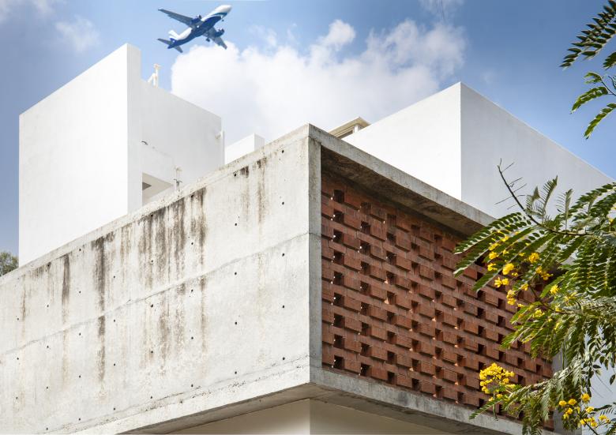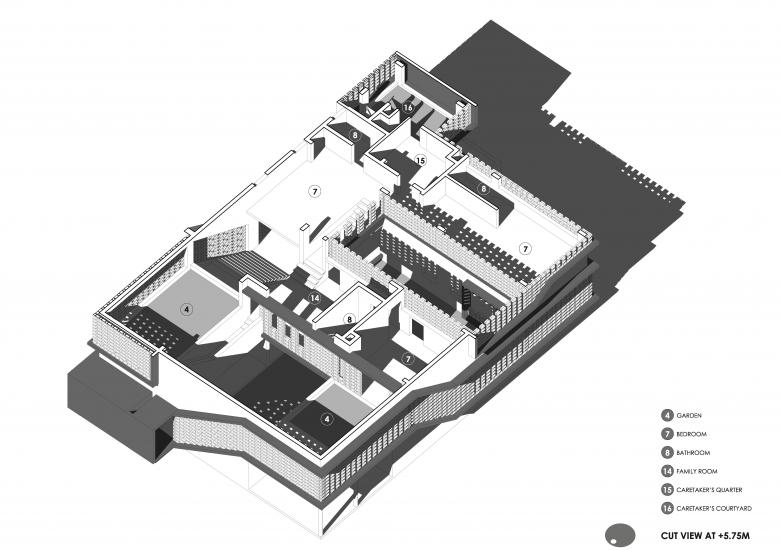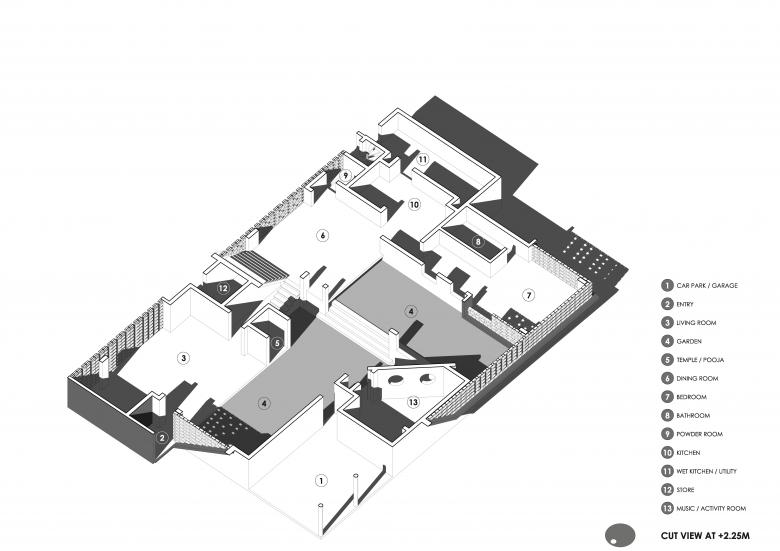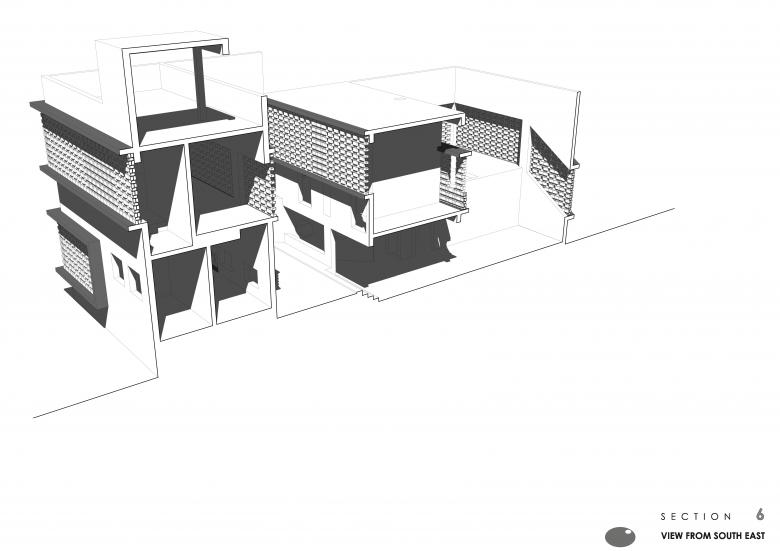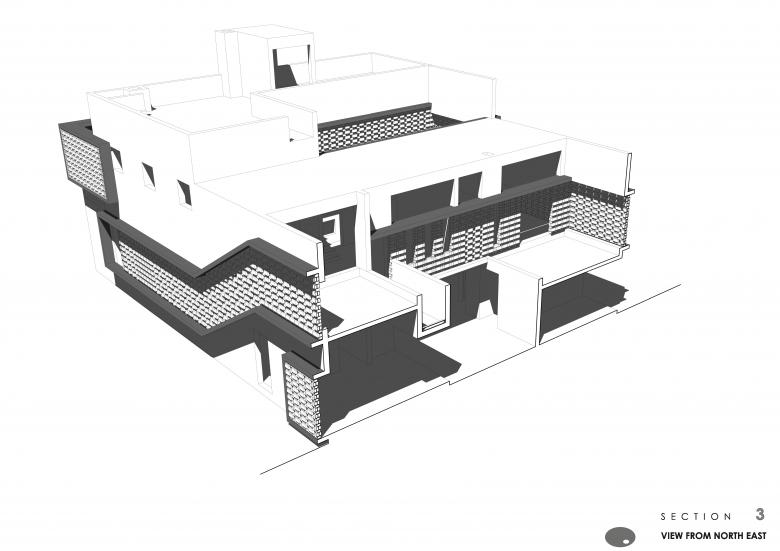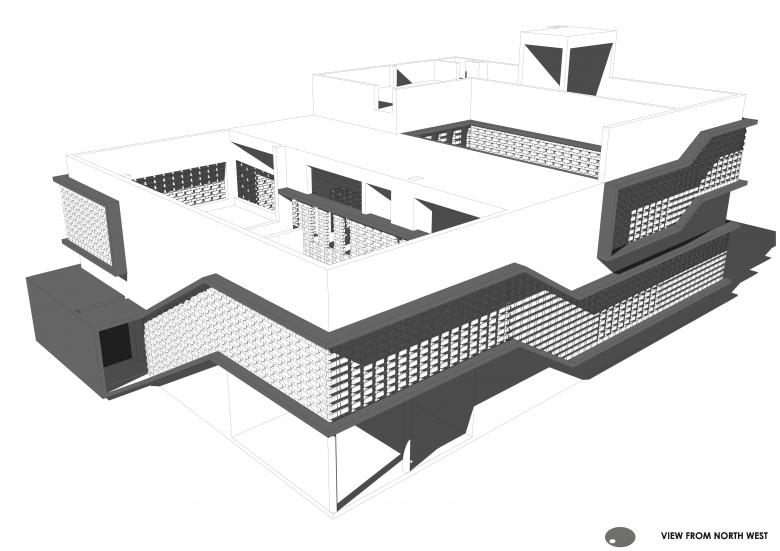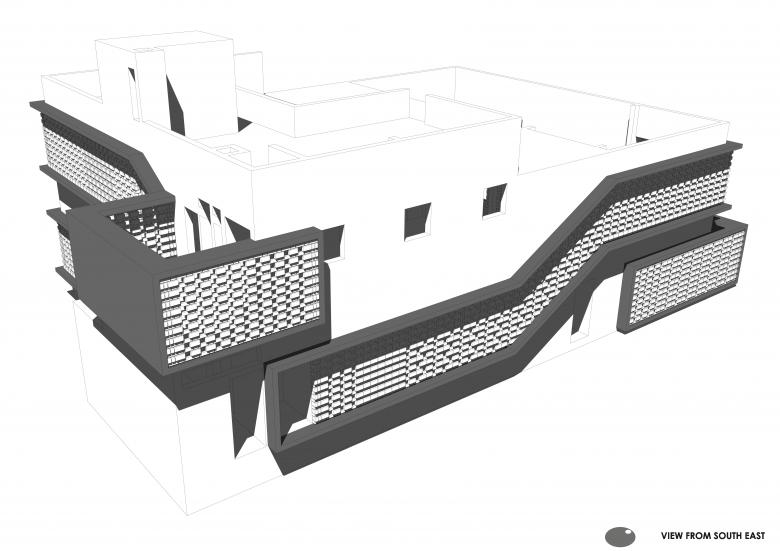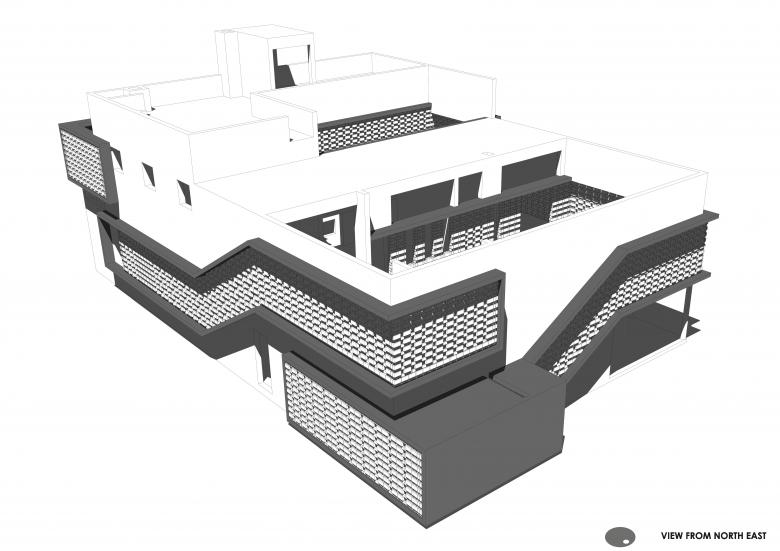Inside Out House
The Inside Out House is made of dreams. Dreams of a life away from the congestion, chaos and traps of the city; dreams of composure and self exploration; dreams of a memories in the midst of nature.
Located in the outskirts of Bangalore the Inside Out House is a home for a young couple and their child. It holds true to its promises, but it takes cognisance that the grains of these dreams, align with the idea of the city itself they escape. All pointing towards the same vanishing point.
The Inside Out House locates itself at this intersection, between the romantic and the brutal.
Sitting heavily on the site with the visual of a large brutal structure, the external walls of the Inside Out House go right out to enclose a 'world' inside. The large white volume is punctuated by indecipherable bands of bricks and raw concrete snaking around this monolith. The only significant penetration in this volume is the car park towards the north west that combines with the entry to gesture a relent.
At the north east corner, a concrete box comes out at the entry to take you inside the house.
One enters into a long Living Room as it flows along a large garden. Both the garden and the floor rise up to the Dining Area centered to smaller but longer garden. The Kitchen takes up the south east corner of the house with a bedroom coming in into the south west as it overlooks the garden.
At the Dining, a wide staircase flips the movement of the house as one climbs back towards the Living to reach the Mezzanine. The Mezzanine block spans across the gardens below, accommodating a Family Room and a Guest Bedroom.
Roof gardens above the garage and the living room combine with the large garden below to create a large open space in the more public north of the house.
Steps from the Family Room takes one further up to the Family Bedrooms in the first floor. The Son's Bedroom hangs above the main staircase facing the Living Room roof garden and the Family Room, while the Master Bedroom Suite wraps around the smaller garden below, as it becomes the intimate and private soul of the house.
The service area of the house comes in towards the south east, with a utility area in the ground floor and a caretaker's area in the first floor.
The inside of the house unlike the outside, are soft, delicate ,tactile and experiential.
The spaces melt into each other dissolving boundaries and definitions, and surrendering any sense of bearing. The brick walls run through the house structuring its transitions and overlaps, scaling each space by its shifts, and tying all the varied experiences together as a cohesive memory. Their dotted light patterns combine with the light pouring through the tree tops to breathe life into the house.
The inside becomes a realm, away from the superficial aspirations of the outside. It's where your deepest thoughts roam and echo, until you are comfortable with them. Until you are comfortable with yourself.
The Inside Out house attempts to stray away from imagery and the graspable which has overtaken our lives today. It looks to revive the 'inner' self where all things are felt. It serves as an allegory for our times and our problematic existence.
- Jaar
- 2018
- Team
- Project Team: Gaurav Roy Choudhury, Sushil Kumar, Sachin Gujjar, Abhishek Pawar, Satyanarayan, Stefan Fernandes Structural Consultant: Ajith Alva Contractors: Civil Works- Nimai Paria, Mahendra Narayanswamy PHE Works- Plumbtech Engineers Electrical Works- Parthiban, Achu P Enterprises Interior Works- Deepak Gaekwad, Sunil Prajapati, Gopal Suthar

