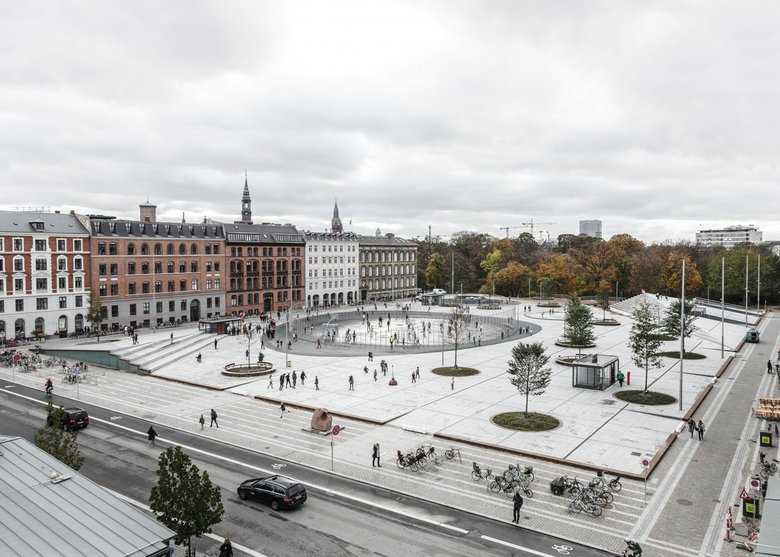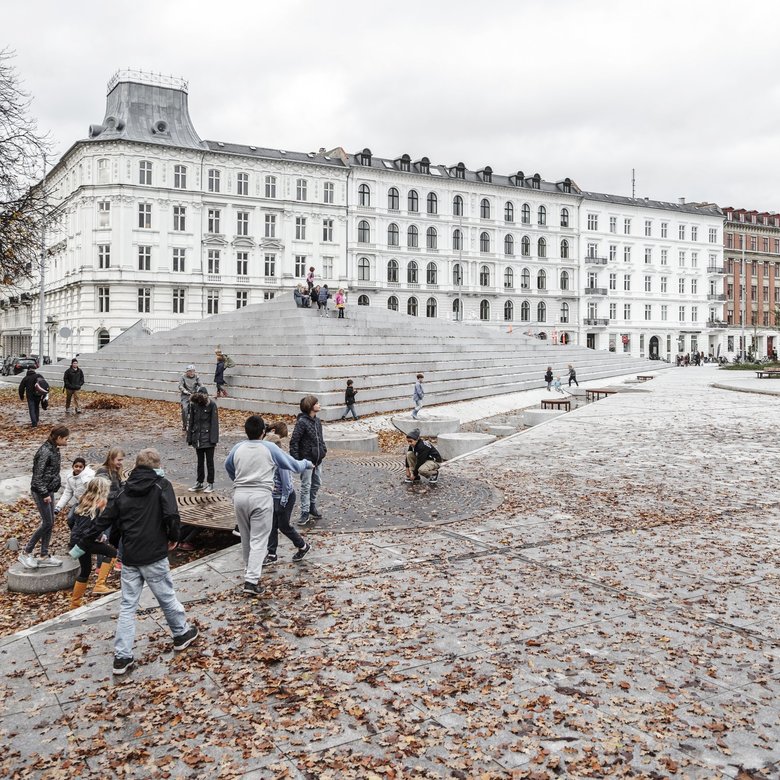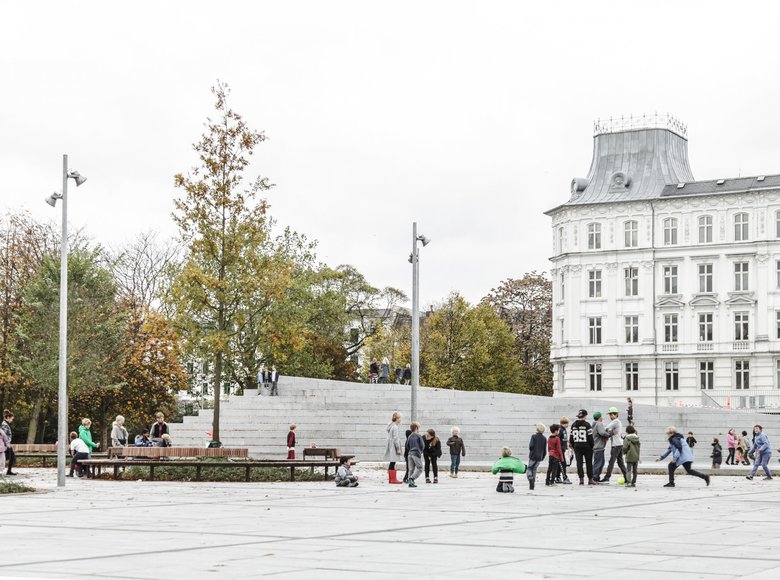Israel's Square
The new Israel's Square consists of a folded surface floating above the ground - like a flying carpet. The square, or surface, hovers between two worlds: the city and the neighboring Ørsted Park. The park wanders into the square as a series of cut-outs on this surface, and folds are placed towards east and west to create sitting areas. Different features and facilities are created on the surface, inviting visitors to stay. For example, niches with bench formations under the tree crowns, a lowered green playground area close to N. Zahle's School, areas for ball games and play and a trickling waterfall.
- Jaar
- 2014
- Klant
- City of Copenhagen
- Program
- Renewal of Israel's Square
- Size
- 12.500 m2
- Status
- 1st prize in competition 2008, construction start 2013, completion 2014
- Collaborators
- Sweco Architect, Niras, professor Morten Stræde
- Team
- Dan Stubbergaard, Caroline Nagel, Morten Emil Engel, Therese Wallstrøm, Jens Wagner, Tobias Mürsch, Christian Sander










