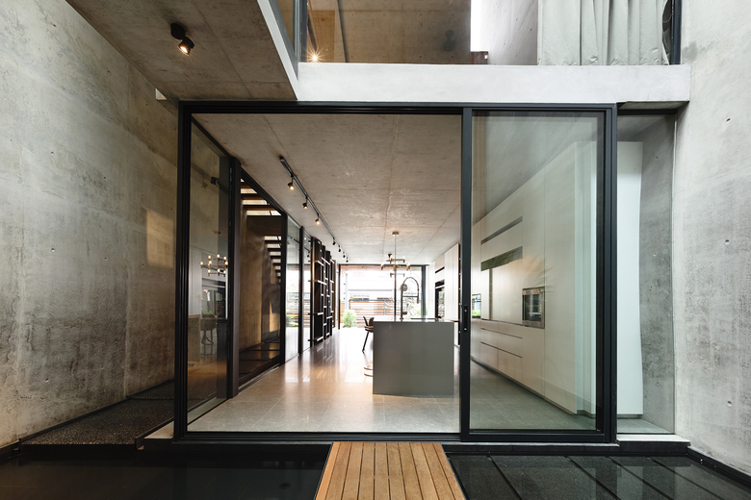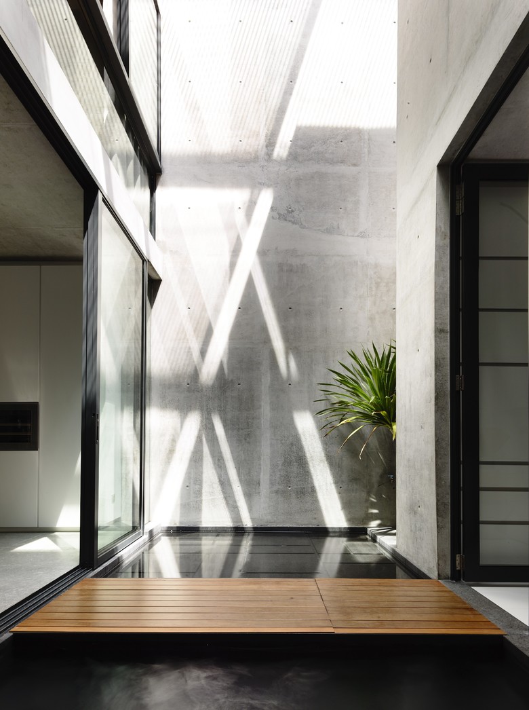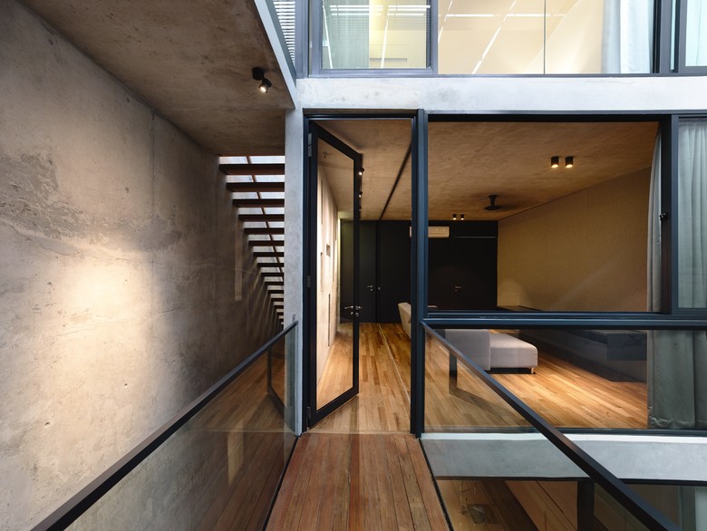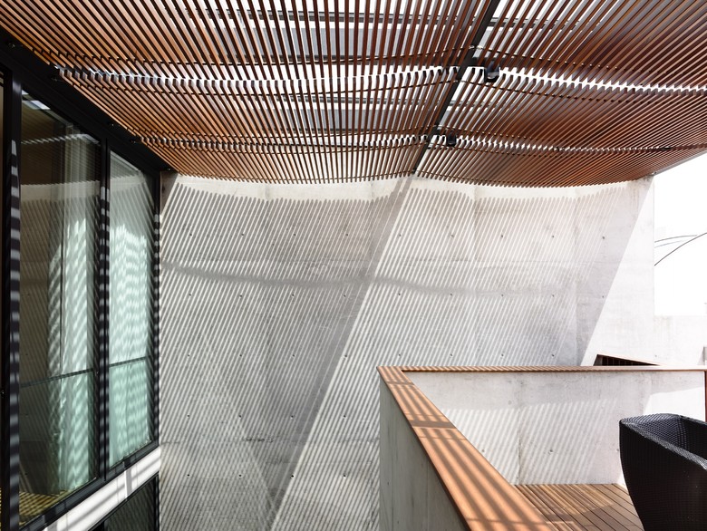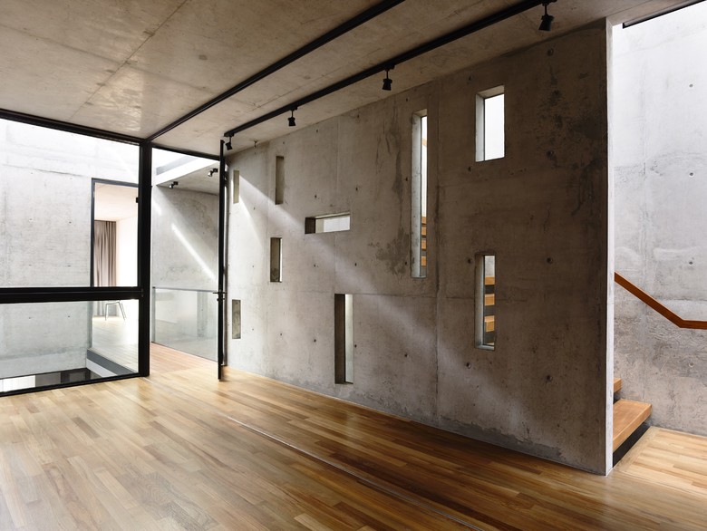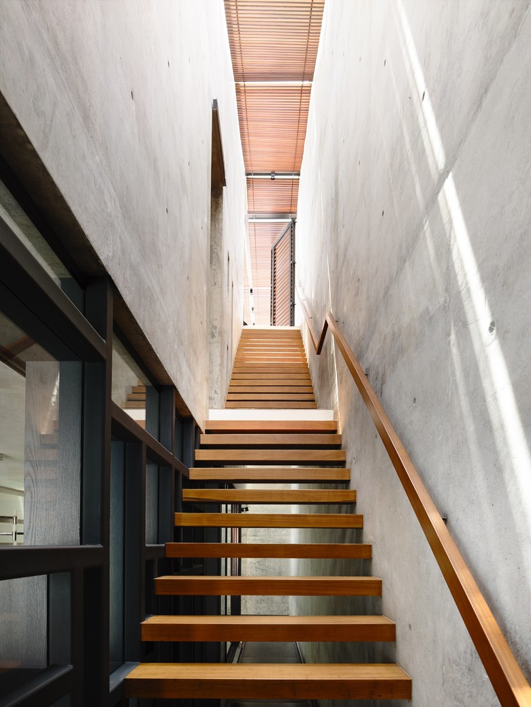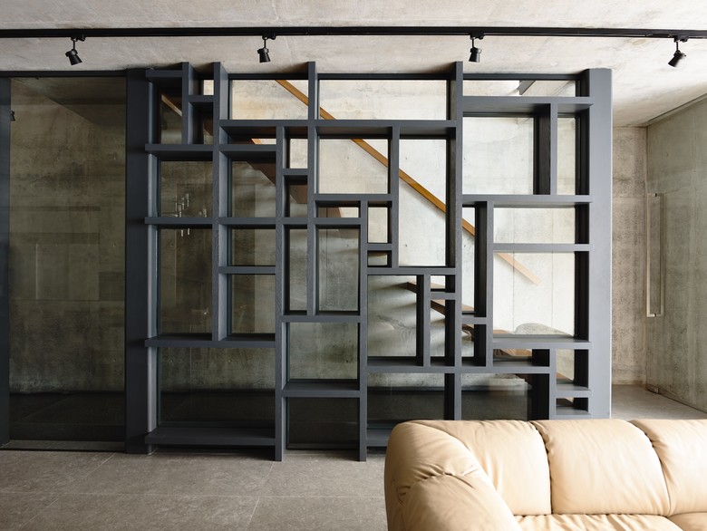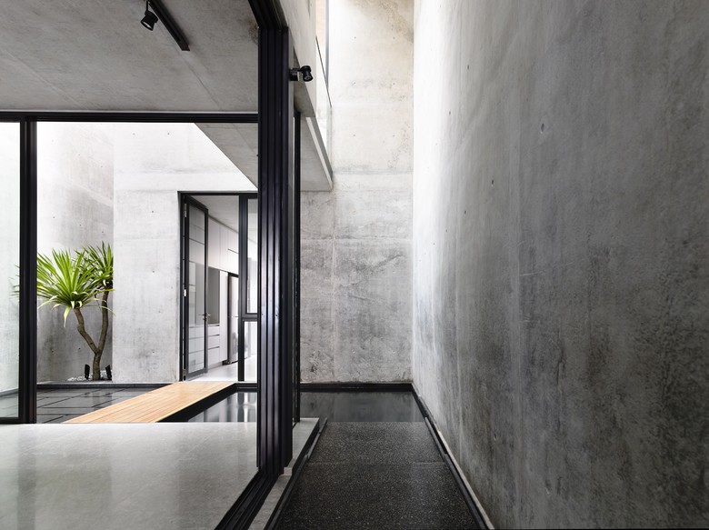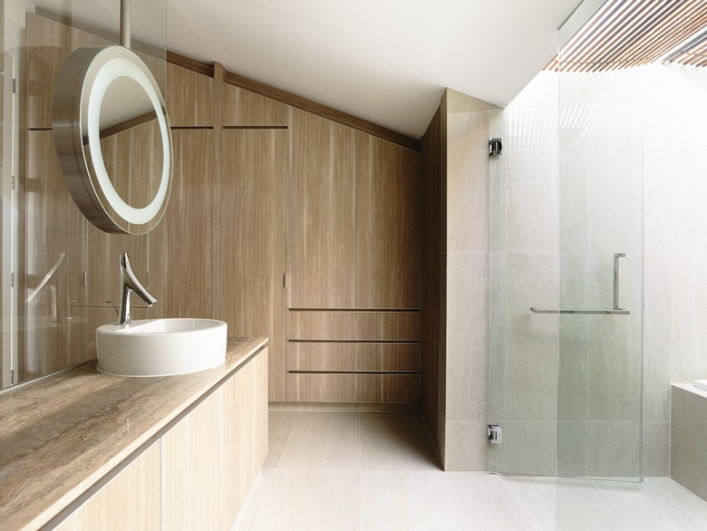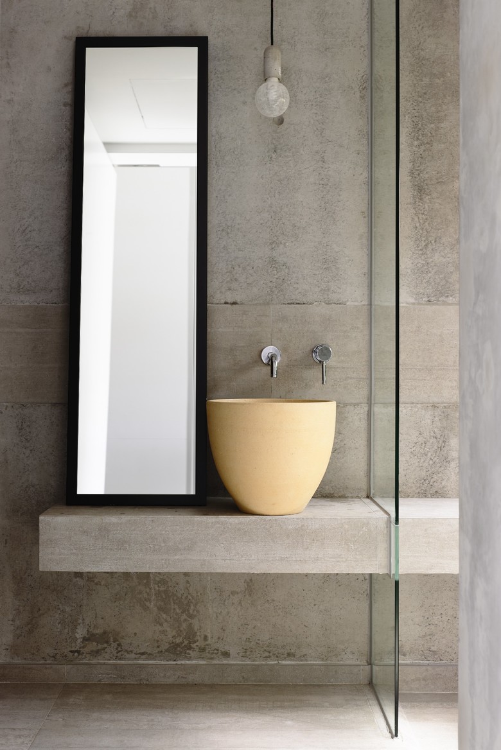HYLA Architects
Well of Light
A terrace house explores the use of interstitial spaces to bring light, air and water into the house.
A light well with a reflecting pool divides this intermediate terrace house into two blocks. The light well is covered at the top with a glass and timber trellis providing shelter from the rain and yet still allowing light and ventilation to pass through the entire house. The staircase runs along the side and underneath it is a gently cascading water feature that feeds into the pool. On the first story, a screen/display shelf divides the staircase from the living room. The living, dining and dry kitchen occupy the front block in one continuous space, while the wet kitchen and service areas are in the rear block. A timber bridge crosses the water feature from the front to the rear block.
The top of the stairwell is also covered in glass and timber. The timber trellis is hung on steel cables giving it a gentle camber. The stairs lead to the roof terrace on the attic level where the master bedroom is located. The master bathroom has a similar timber trellis detail over the bath and shower area, but with smaller and round timber sections to fit the smaller scale of the space. The connecting bridges on the second story and attic level are all not in line with the first level bridge thereby giving a greater sense of space in the light well. The whole house is in off-form concrete and tropical timbers of teak and chengal.
