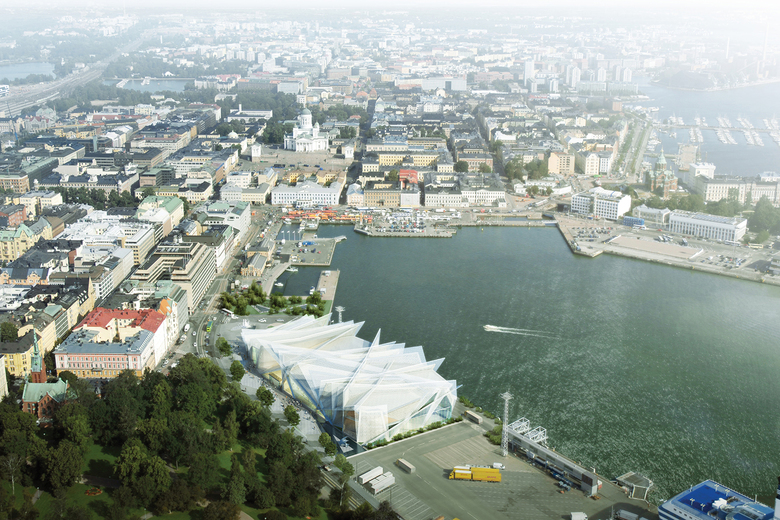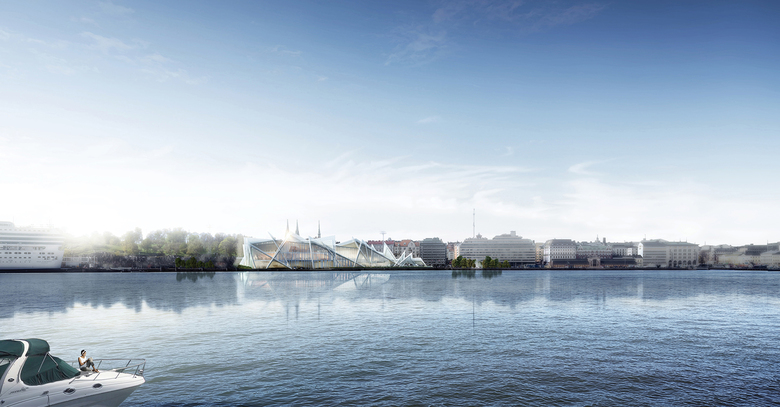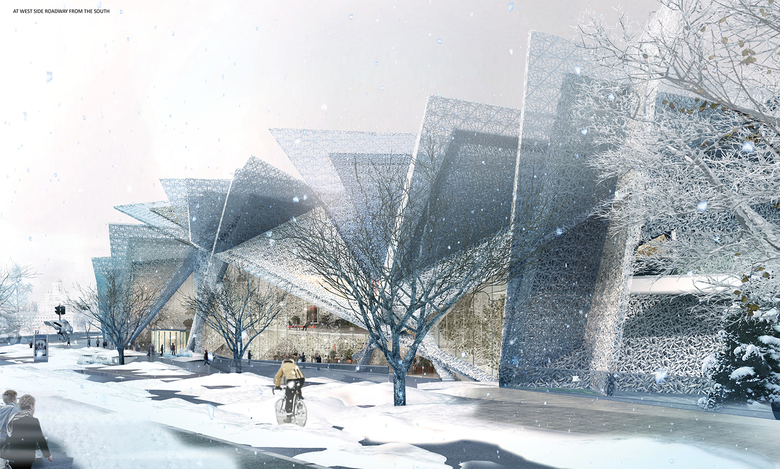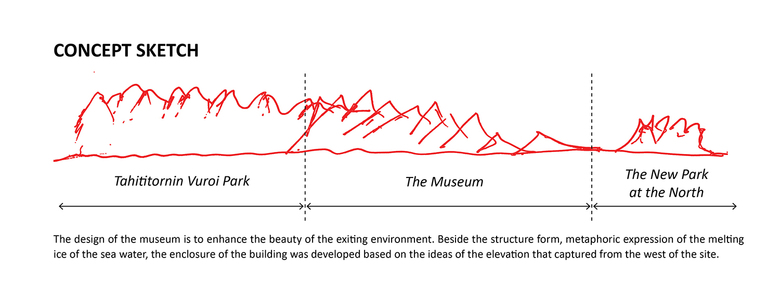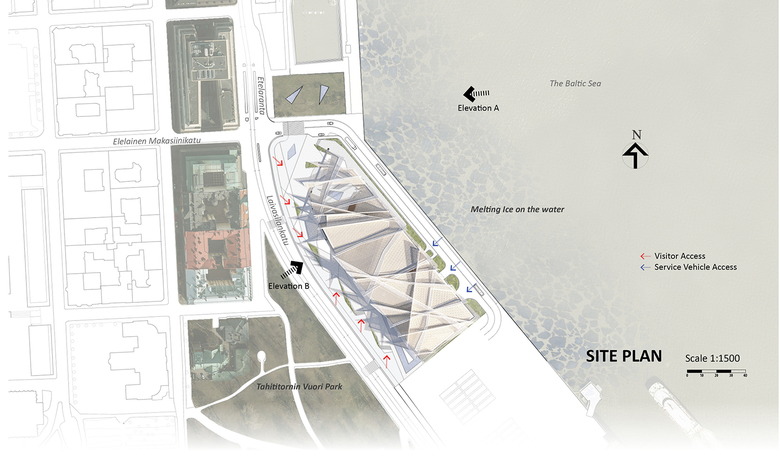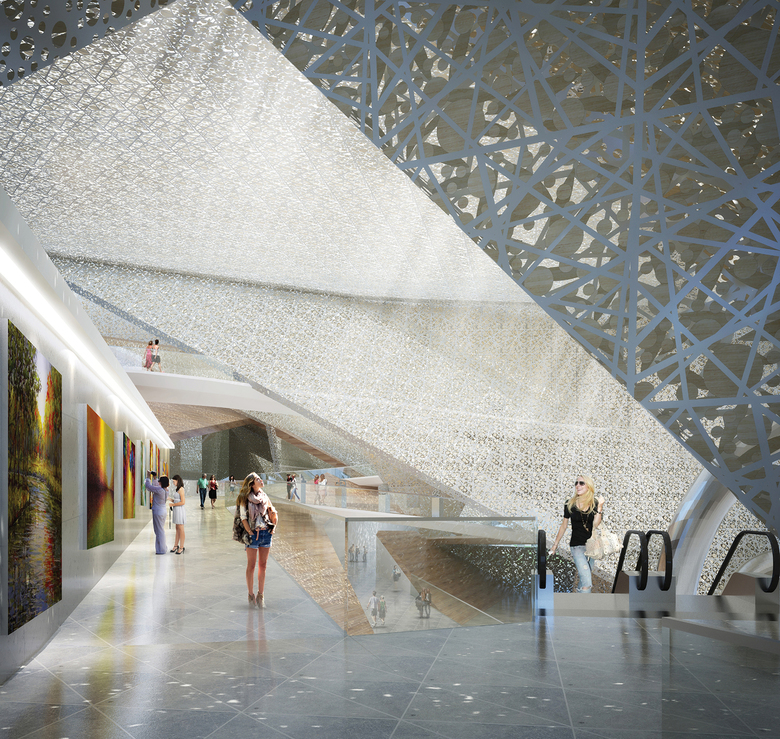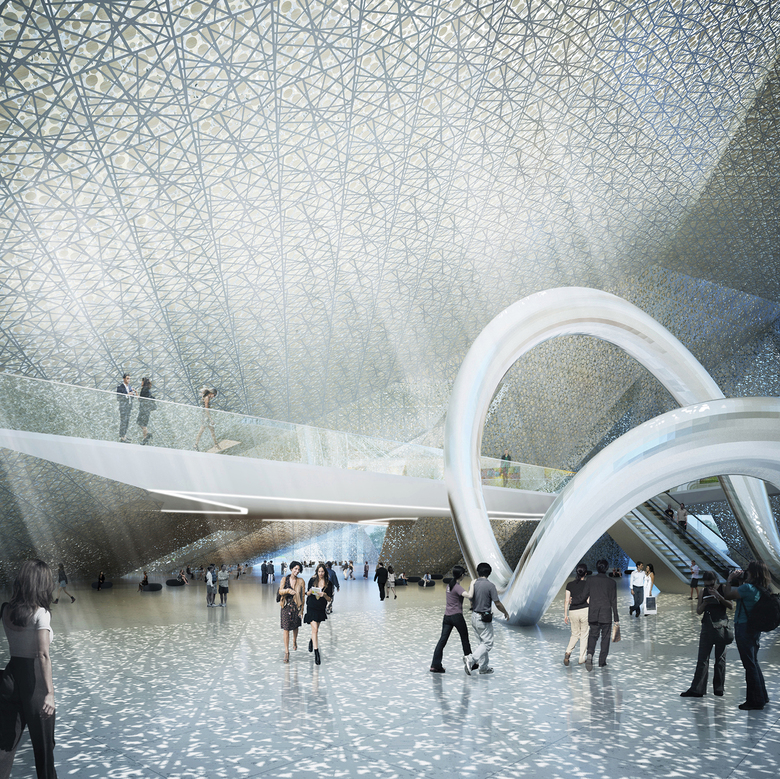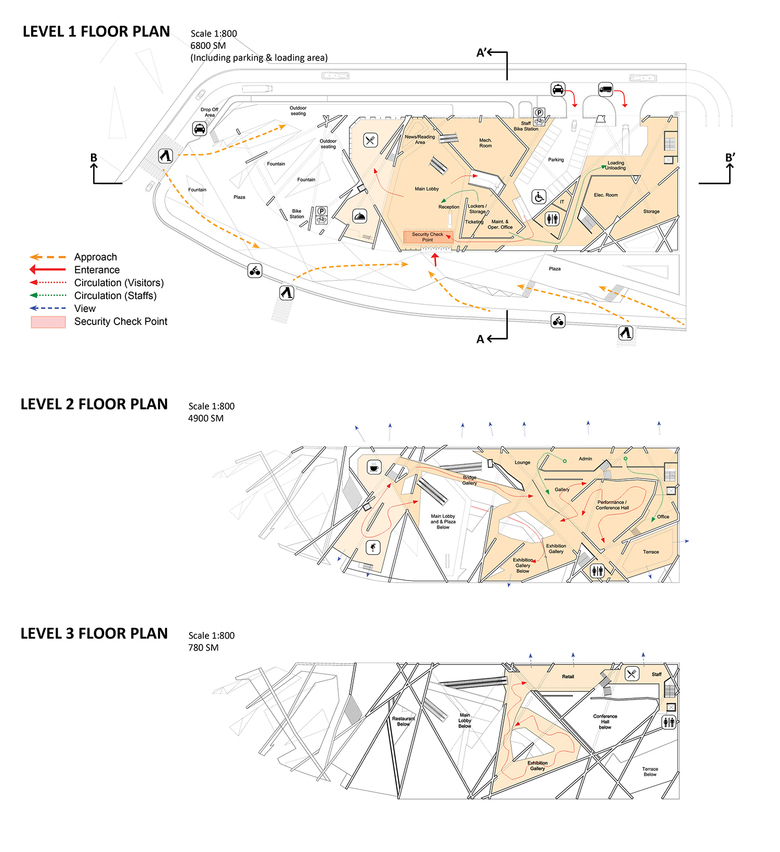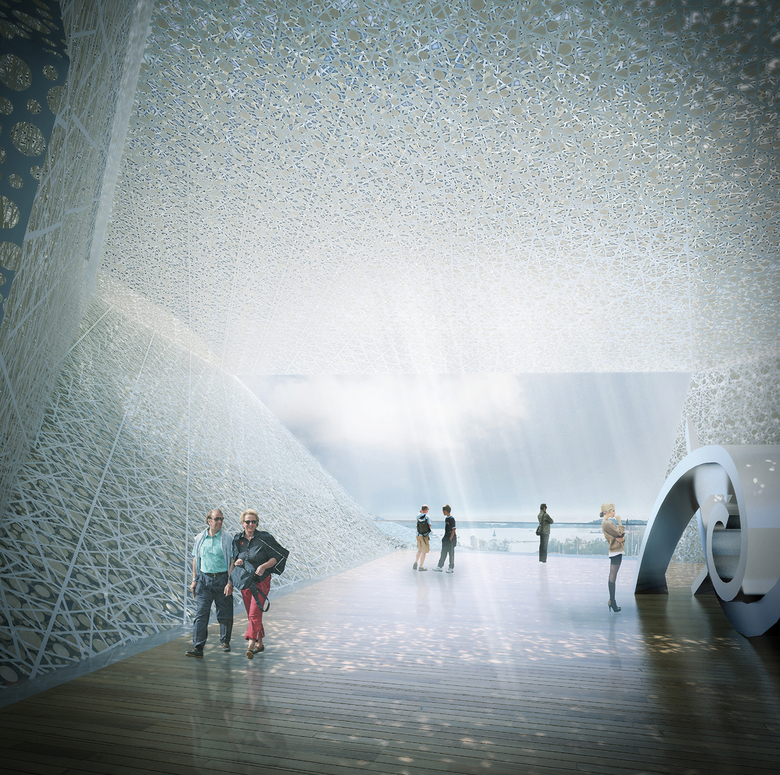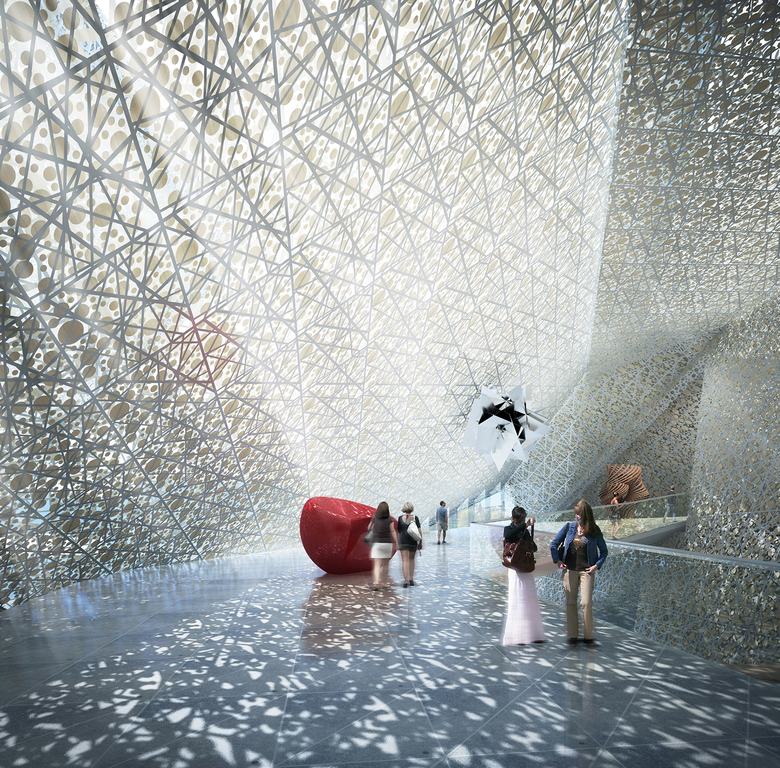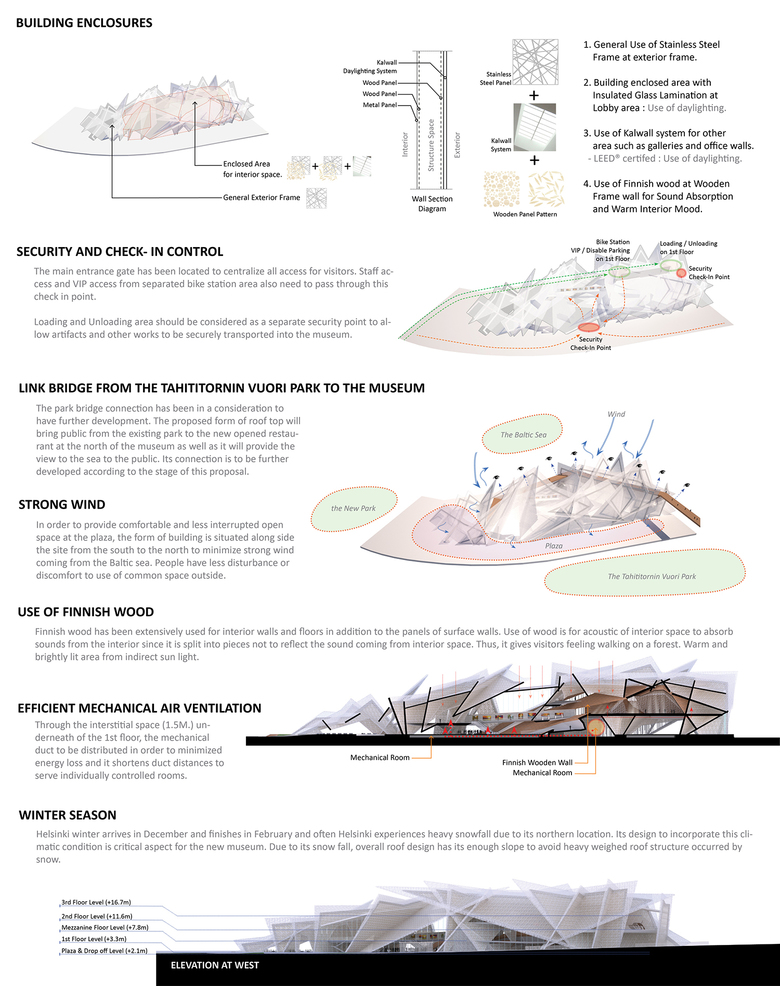THEEAE LTD
Guggenheim Helsinki Design Competition Entry
The Creation of Architectural Garden through a Form of Broken Ice: The environment present in the city is the cityscape that creates the characteristics of the town. It is a form of elevation that our eye can capture. It may be an expression of our needs to survive in the town. Furthermore, it would generate emotional and sentimental effusion by creating a memory out of it.
The environment of the city has been related to the Baltic Sea throughout its history. Its climate, culture, business and life are related to this urban fabric. The design site is located right in-between the Baltic sea and Tahititornin park. Its characteristics to render into this city context will be very much excited. By its fine location, the distinctive seasonal change becomes much dramatic elements to bring to the site as a form of architecture.
In every season, there is respective own beauty. Especially, the strongest impression tends to happen when there is a dramatic change. When the spring season is near to arrive, frozen ice on the Baltic sea begins to melt away. The Tahititornin park will be preparing its transformation with its new clothes. The landscape covered the city will change its form. In this regard, we propose a new building on the site to continue to bring this excitement.
We intend the form naturally to be generated from melting ice on the sea as structure elements. The elevation lines that has been drawn by trees on the park becomes an architectural enclosure. We imagine planting a native seed on the site. It will grow and become a fine medium to connect the sea and the park.
We believe the interpretation that is made from this context shall recall nostalgia that people would see this new architecture as a nature that is not a foreign but a native one. Once it is only a seed and now it will be a grown plant as a part of the cityscape where it has always been.
PROJECT DESCRIPTION
Site Area
19,800 sqm
Total Building Area
12,450 sqm
Floors
Level 1 to Level 3
Height
18m
Location
Helsinki, Finland
Status
Competition Entry
Type
Museum
Architect
THEEAE LTD
