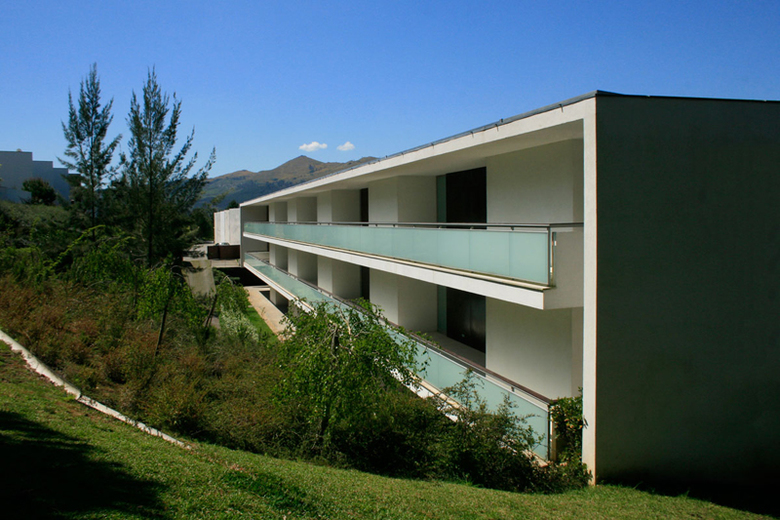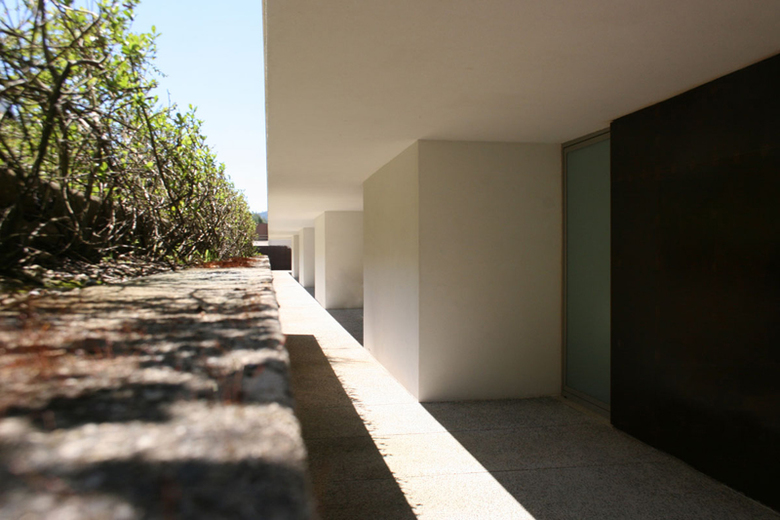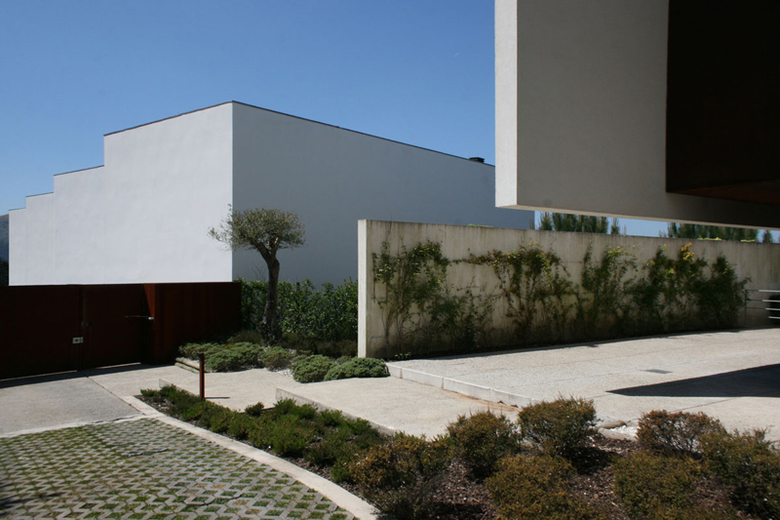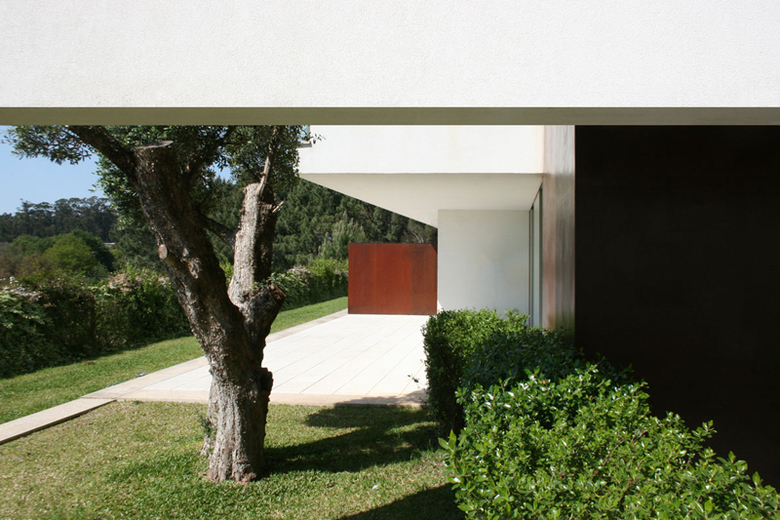Golf Residential Complex in Ponte de Lima
These buildings complete the residential complex conducted by the Atelier for the Ponte de Lima Golf, consisting of a Clubhouse, a hotel, a touristic village and three housing developments.
The buildings are located in the continuity of the volumes of the touristic village, at a similar height, on the hillside, to benefit from the exceptional views over the golf course and the Lima river valley. Thus, the typology of apartments, voluntarily mono-oriented, allows the creation of large open terraces over the landscape and the distribution of all the apartments from a system of exterior circulations.
- 年
- 2007









