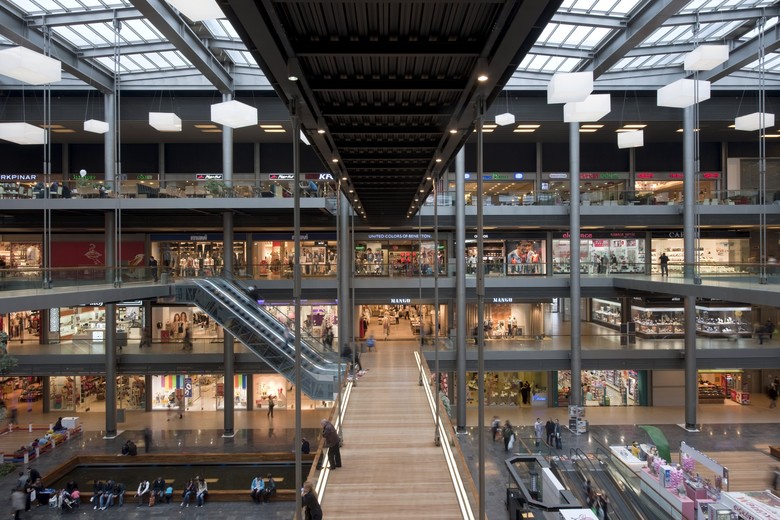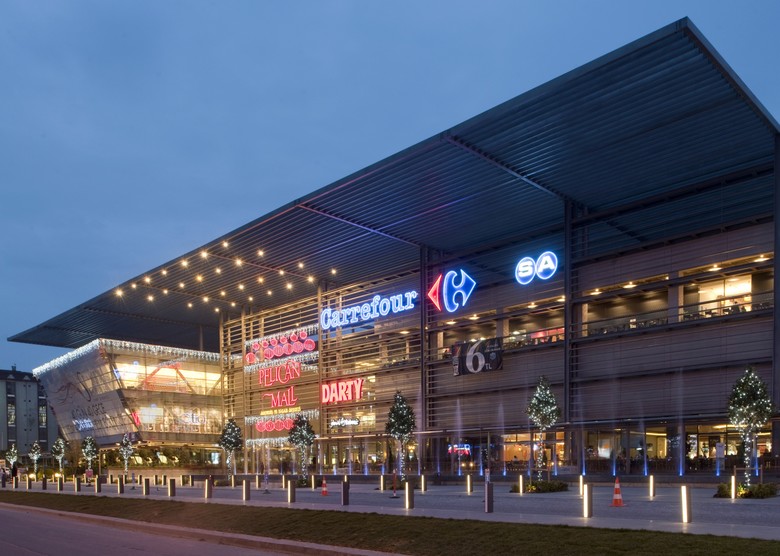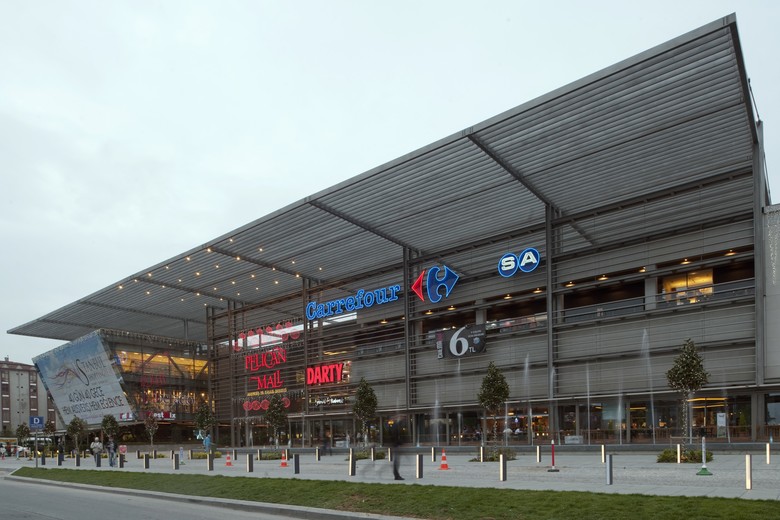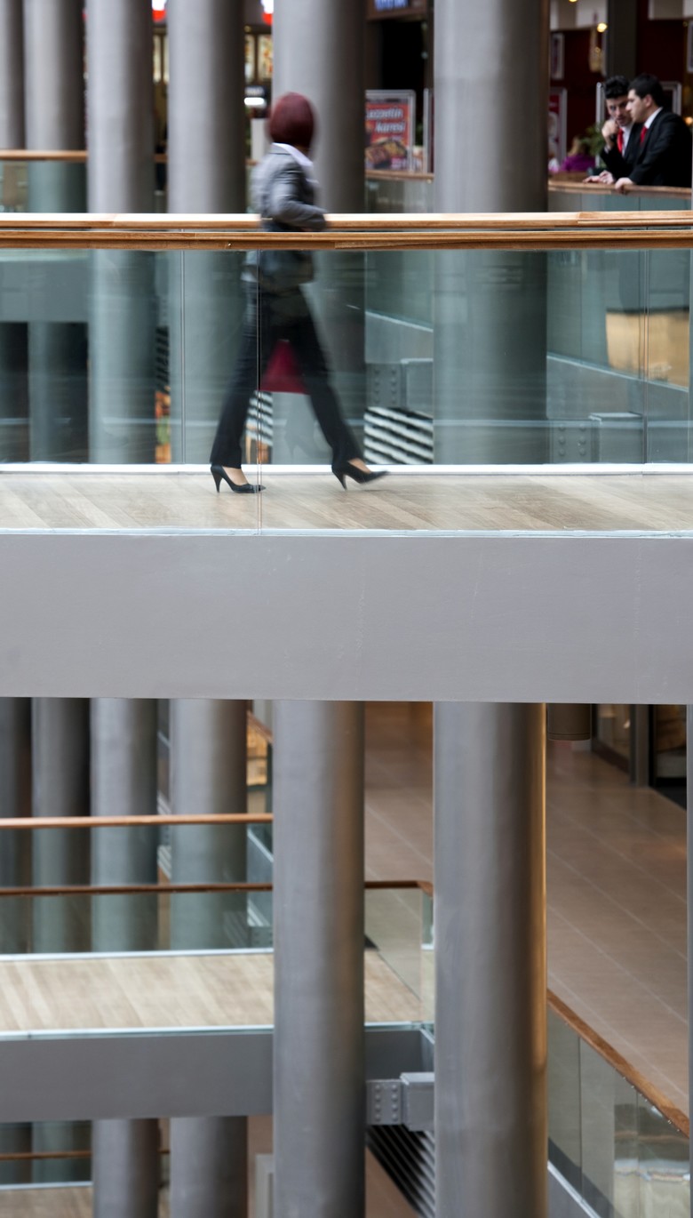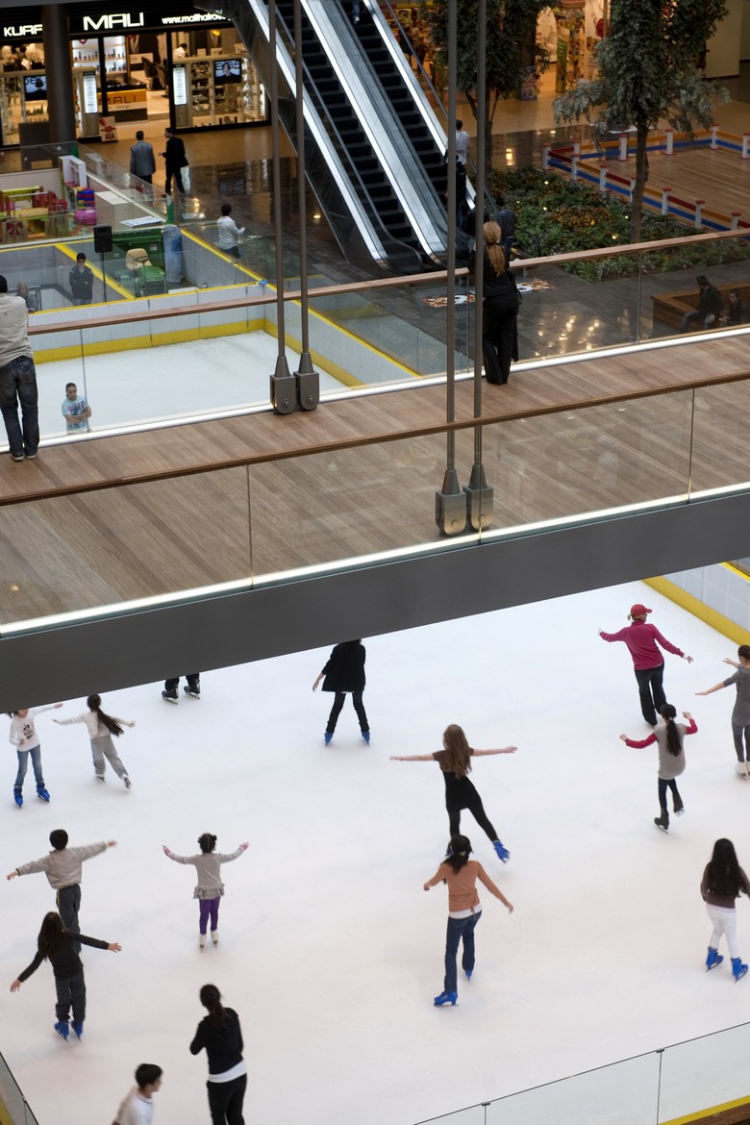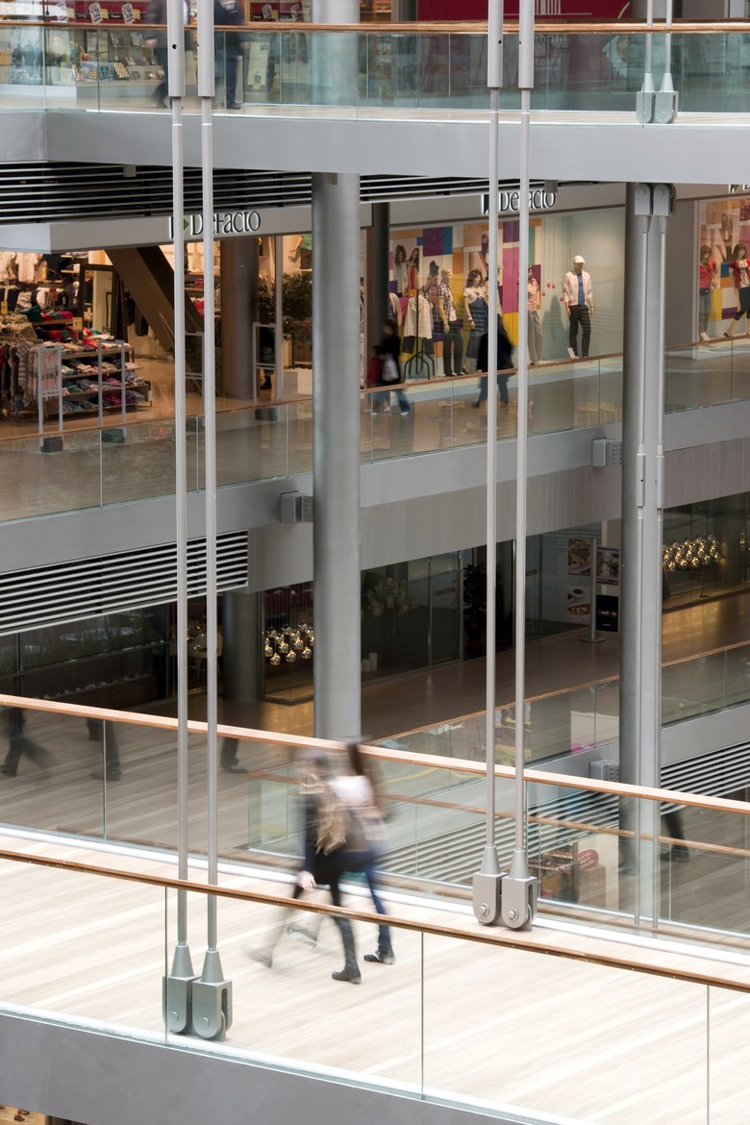E5
E5
Avcilar, Istanbul
2005-2011
The nature of retail shopping has changed radically since Victor Gruen (1903-1980) designed Southdale Mall in Edina, Minnesota, in 1956. Southdale was widely acknowledged to be the first fully enclosed, temperature-controlled mall in the USA. Gruen would later disavow the title ‘father of the shopping mall’ but he was nevertheless, responsible for the creation of a typology that would be further developed by James Rouse and Benjamin Thompson at Horton Plaza, Gerald Hines at Houston Galleria and John Jerde at Fremont Street, Las Vegas. The idea of the shopping mall and later the festival market place would subsequently grab the imagination of developers and city planners worldwide.
Today, shopping is arguably the fastest growing family-orientated activity in the world. Shopping malls are no longer simply a collection of retail outlets but invariably incorporate hotels, motels, restaurants, cafes, cinemas, bowling alleys, computer games stores, spa’s and many other attractions. In short they have become a major recreational focus and the means to regenerate urban communities.
The E5 Shopping Center, a compact festive market place, is located on the main road, in a large, densely populated middle class residential area of Istanbul, an important shopping and commercial zone for Istanbul. The project serves the densely populated district, a predominantly residential area; it is also adjacent to small industrial facilities and part of the Istanbul University campus.
The facility is responsive to local needs but, being located on E5, one of the main highways of the city, also attracts shoppers from the wider metropolitan area, as well as people to have quality time. A basic of the center is the ice rink attracting children and families.
The design is an elegant, steel and glass, five-storey ‘U’ shaped box. The interior is proposed as a spacious atrium surrounded by shops, sides linked by bridges over the atrium. Above the atrium horizontal louvres prevent excessive solar heat gain and control ingress of daylight.
Subverting the earliest mall concepts, which were inward looking entities, a glazed atrium faces the highway exposing the inner activity of the shopping center to the gaze of passers by. The facade is flexible for promoting brands as well as special occasions. A projecting ‘box’ marks the main entrance and the roof terrace above the box provides an elevated viewing platform. The transparent box with a terrace accommodating cafes and restaurants establishes a visual contact with the road, overlooks the cityscape.
A ‘street market’ is located in the sub-basement while in front of the mall a broad public plaza hosts community activities. The main mass withdraws from the road and creates a public piazza before the main and back entrances; the generous attitude invites the new developments to leave space for communal use and gain a better building and urban aesthetics in the vicinity. In the same manner, emptying the interior volume by means of the atrium means opening the space, in terms of visual clarity and excellent orientation in shopping. The atrium accentuates the open space rather than the mass of the building.
E5 urban mall aims to connect with the city both visually and physically.
