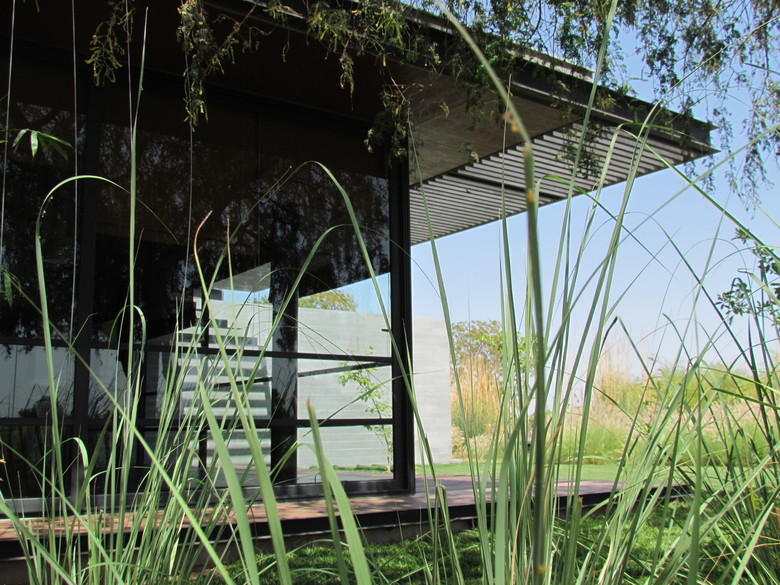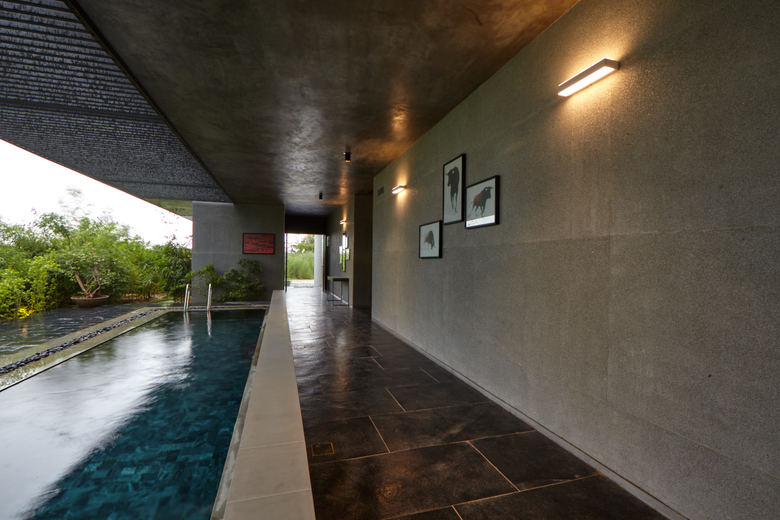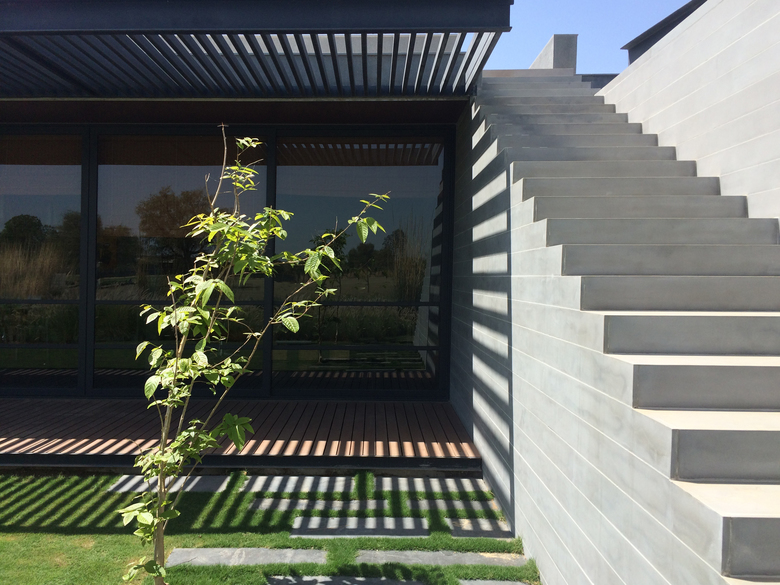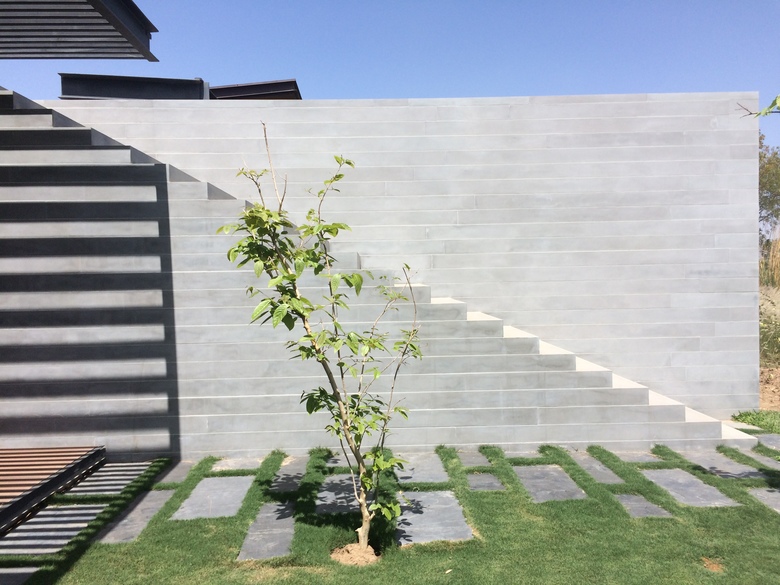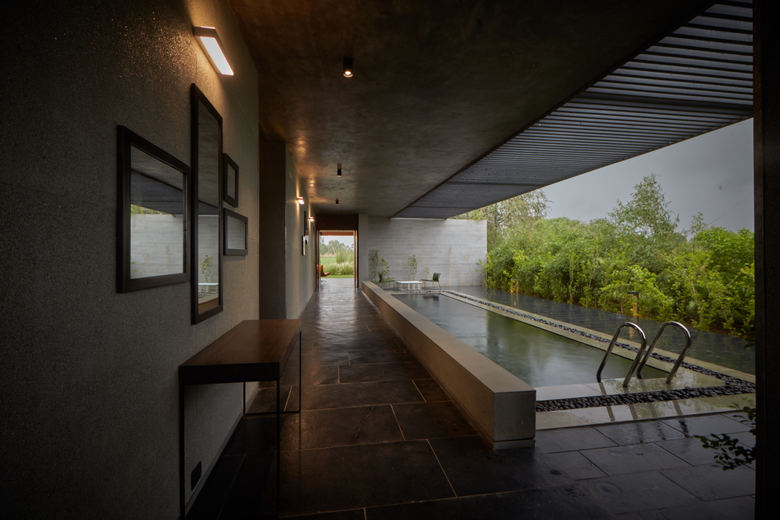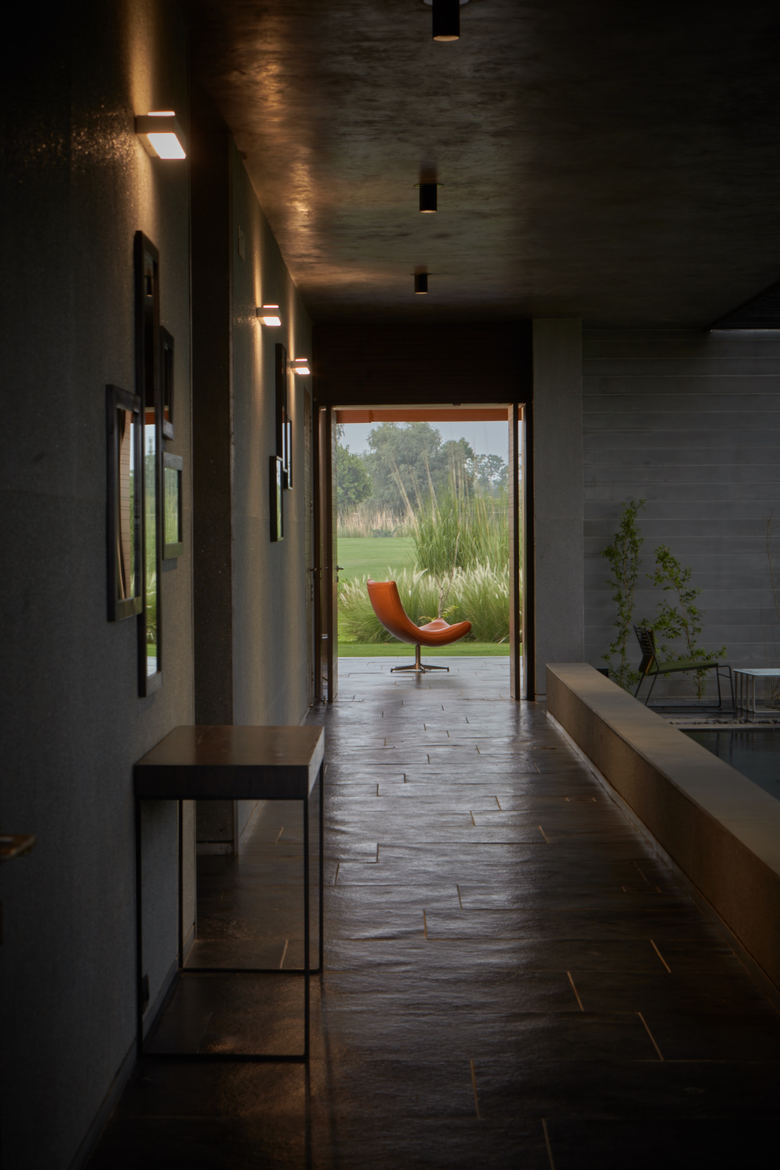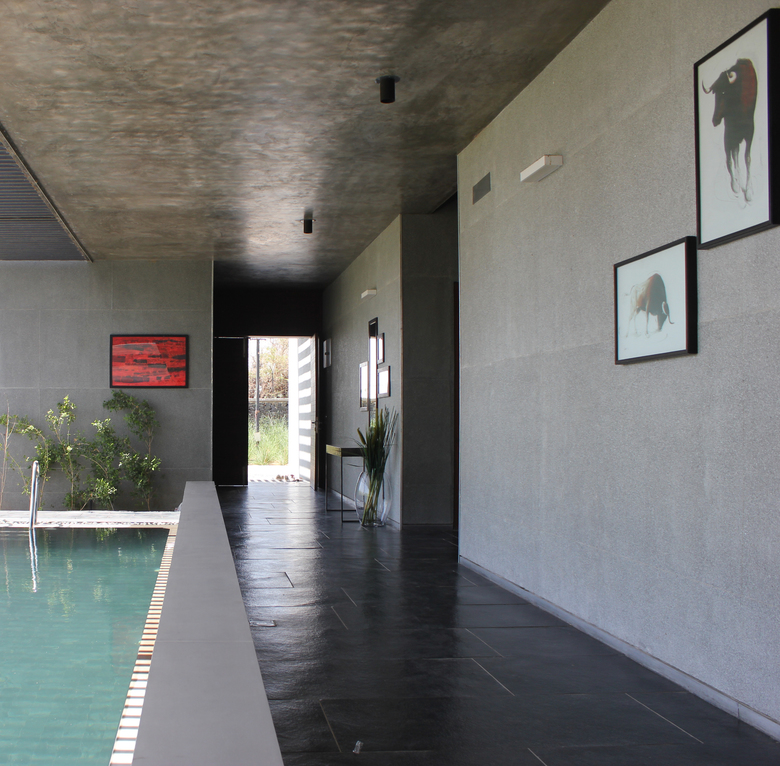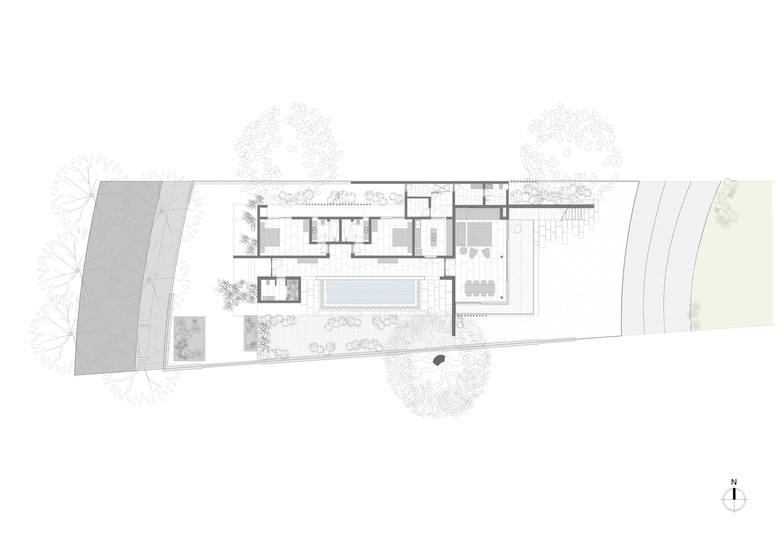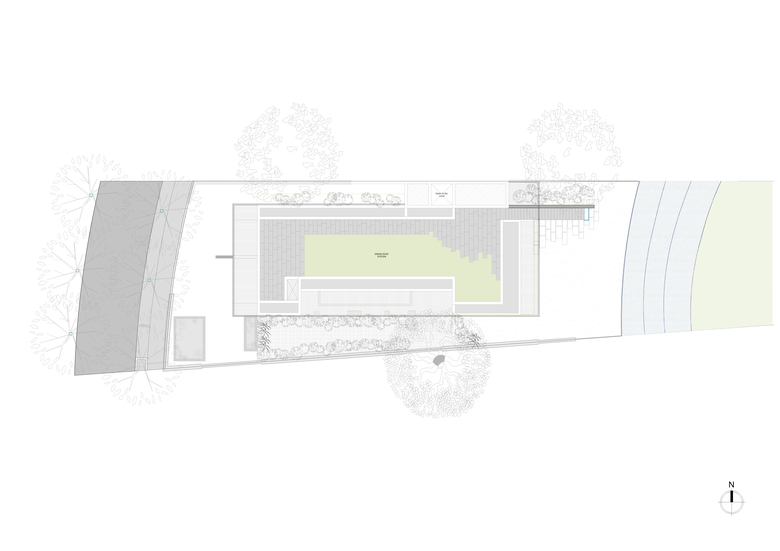Glade One
Selected to design a prototype villa for a large golf development at Modasar, 25-30 minutes’ drive from Ahmedabad, Gujarat. The studio came up with 4 radically different approaches and 16 variants of the same.
The selected option was further detailed into 4 variants. This particular option was designed so as to minimally disrupt the edge of the fairways, being low slung and flat roofed. In this region mornings as well as evenings are spent under the sky and to promote the same a small feature of a stone staircase was introduced to reinforce the connectivity between the principal living space, the front garden and the green roofed terrace.
The entire roof being green will help in insulating and reducing the heat gain to the roof slab and also reduce the impact of majority of this layout of second homes by seamlessly merging the development with the golfing greens.
- 年
- 2015
