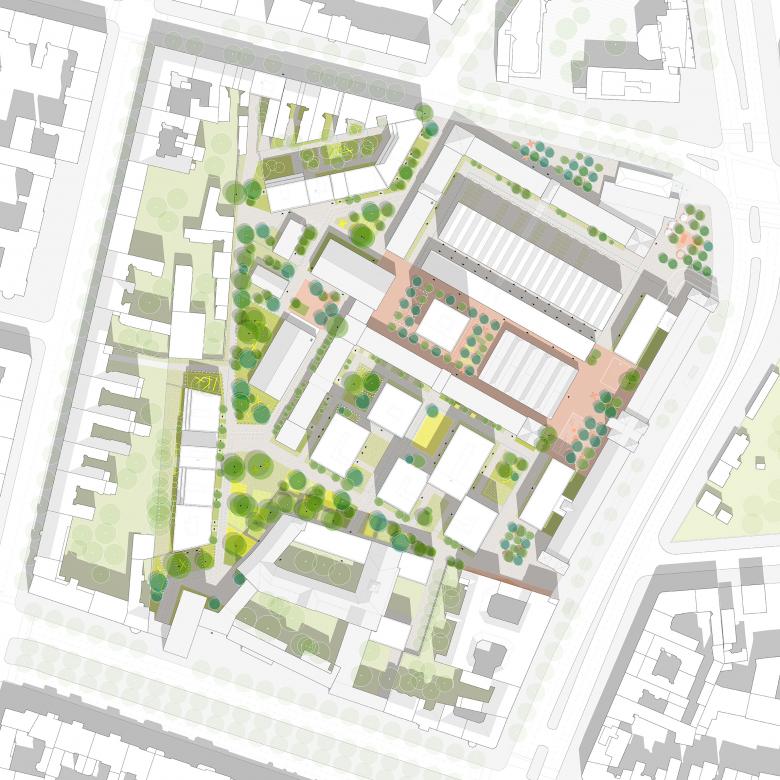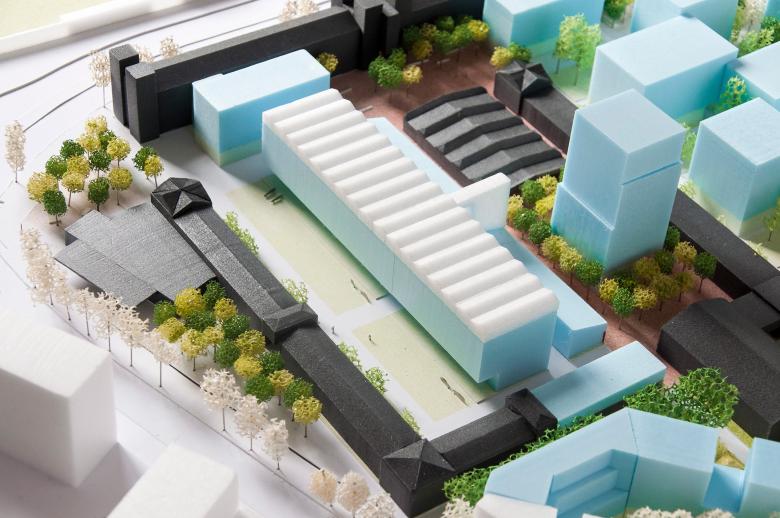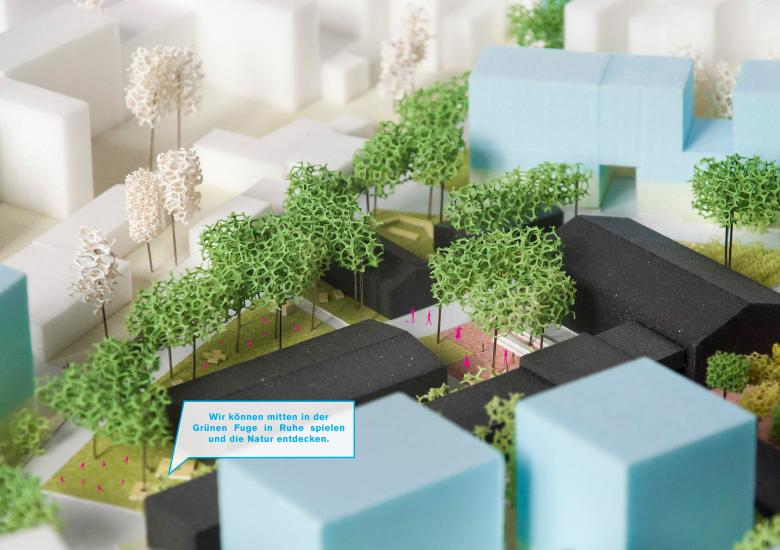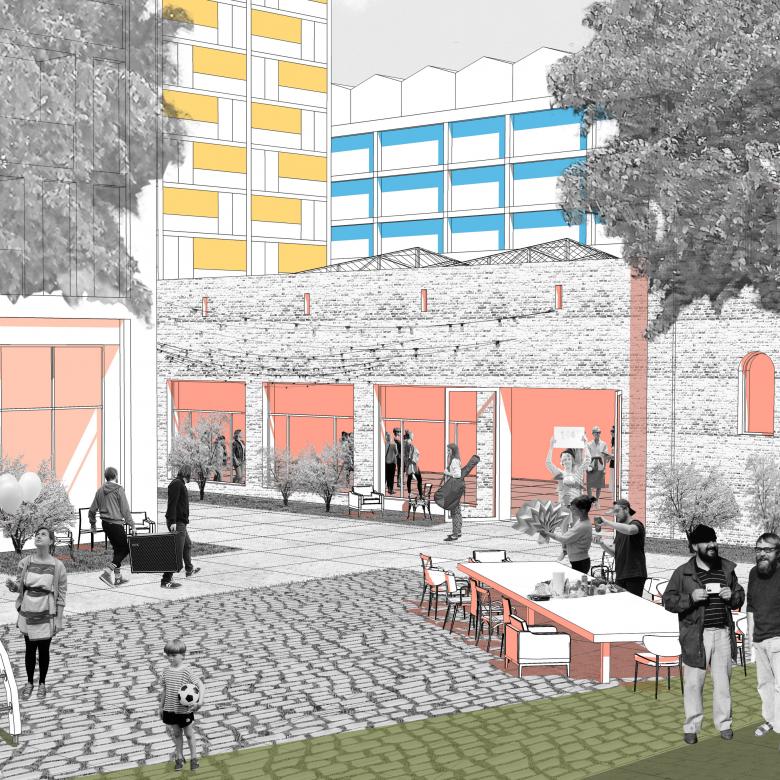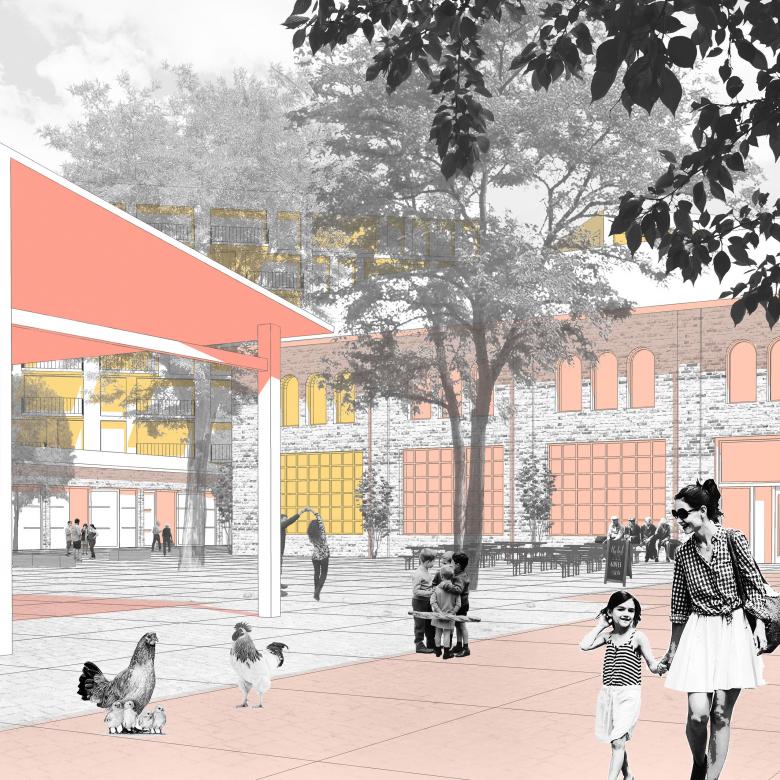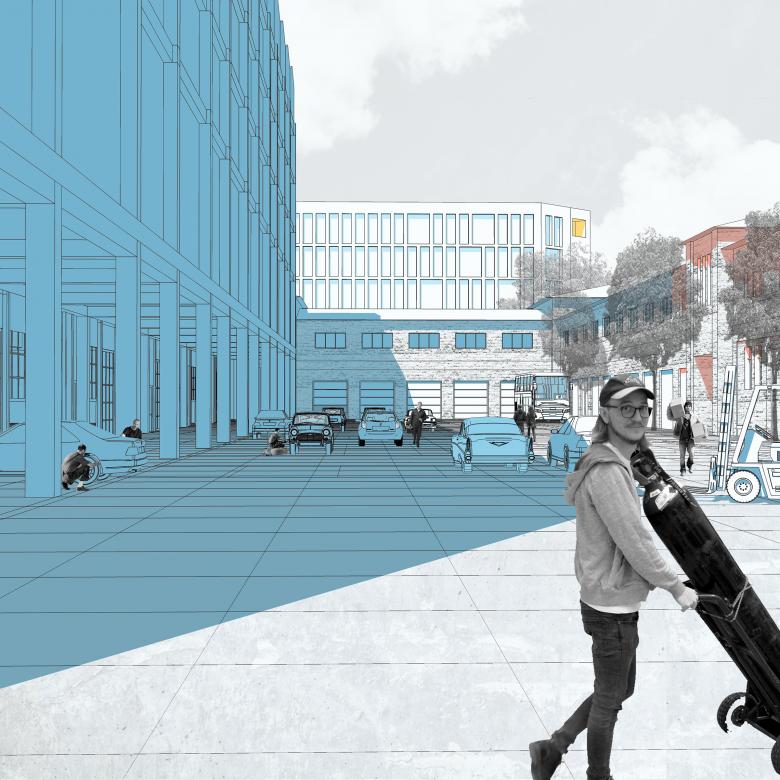Rathausblock Dragonerareal
The urban design for the former Dragoner Barracks and three adjoining plots in Berlin Kreuzberg are developed by SMAQ and Man Made Land in an open workshop process with citizen participation. The urban design works out the historical difference between the former barracks and the Wilhelminian-style block edge development and at the same time creates a new expressive urban quarter. The concept offers spacious, open spaces that invite to meet and network well with the neighbourhood. The listed buildings are adequately respected.
- 年
- 2021
- クライエント
- Berliner Senatsverwaltung Stadtentwicklung und Wohnen
- チーム
- Sabine Müller, Andreas Quednau, Marius Schumann, Anna-Lena Wallner, Tom Meiser
- Landscape architect
- Man Made Land

