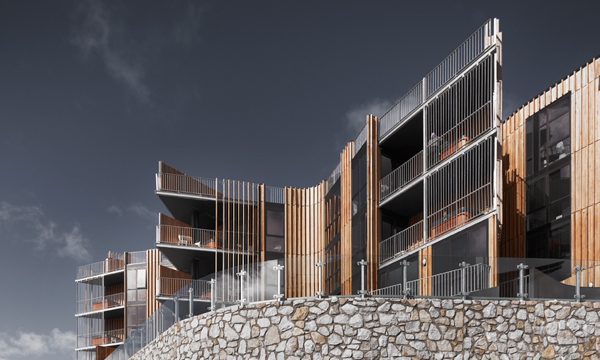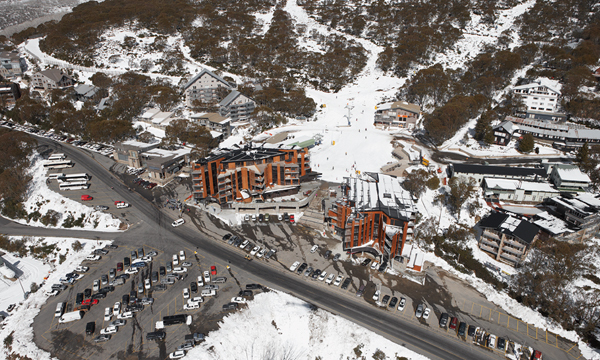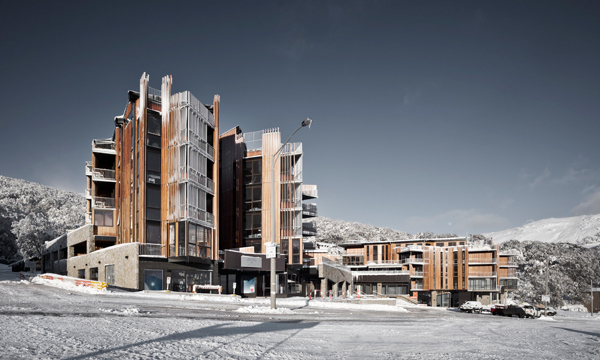Quay West Resort & Spa
Falls Creek, Australia
When Autumn’s icy fingers wrap themselves around the dying rays of Summer, our holiday dreams begin to turn from beach to ski-field. Quay West, the building created a new gateway for Fall’s Creek, is literally a dream, its moth-like form represents the local Tawonga Aboriginal dreamtime mythology of the Bogong moth. When researching the site, we discovered that it lay over an intersection two former creek sites – which according to the Dreaming is where two Bogong moths were found.
With a solid rock base that protects the building from the harsh Alpine elements, Quay West emerges into two timber and glass cocoons, the winged floorplans radiate outwards and the peach coloured glass becomes the dusky lustre of the moth wings. The Bogong Moth dreaming was traditionally celebrated by a pilgrimage to the highlands where tribes would feast on the moths – this is reflected in Australia’s contemporary pilgrimage and consumption of the ski-field lifestyle – like the moth, Quay West, as the gateway to the resort, performs an important function in the life-cycle of the area.
The building houses community functions that reconnect the village with the road, making amenities accessible for day visitors and long-stay tourists alike. By providing a clear front door, Quay West brought life back to the village, enabling it to address the requirement of Winter destinations to survive all year round. We connected the building to the street through the bus interchange and public square, as well as short-term parking, and it then meets the snow at the top via the building program which includes ski hire, real estate, gym, crèche, community meeting and function facilties, dining and a supermarket.
On top are the apartments, which are cleverly configured with a variety of 1,2,3 and 4 bedroom typologies to house as many visitors in the 60 apartments as a 170 room hotel. The interiors open up to the view; the radiating journey around the exterior of the moth’s wings is completed through the interior design.
Quay West's timber cocoon is an important advance in building technology. The question was how to use timber in an alpine environment, given the rapid deterioriation of the material from the stress of temperature related expansion and contraction? Our answer: Redefining timber wall cladding as baton walls with slotted nail holes that allow the boards to expand and contract without drying or cracking.
Vertical batons strengthen and complete the moth’s cocoon – the building is quite literally continuously moving and hovering.
You must experience Quay West from all angles to truly understand the narrative generation from floorplan to cladding – this building is truly of the place. Take a Winter escape and let the moth’s wings transport you to your own dreamtime.







