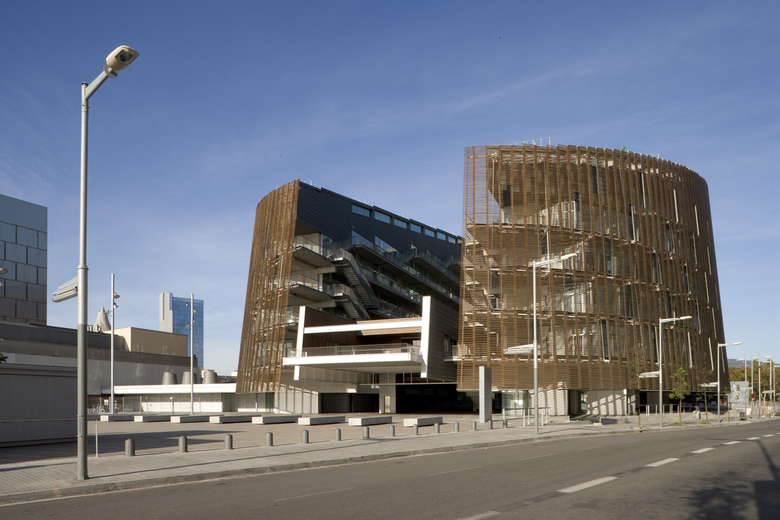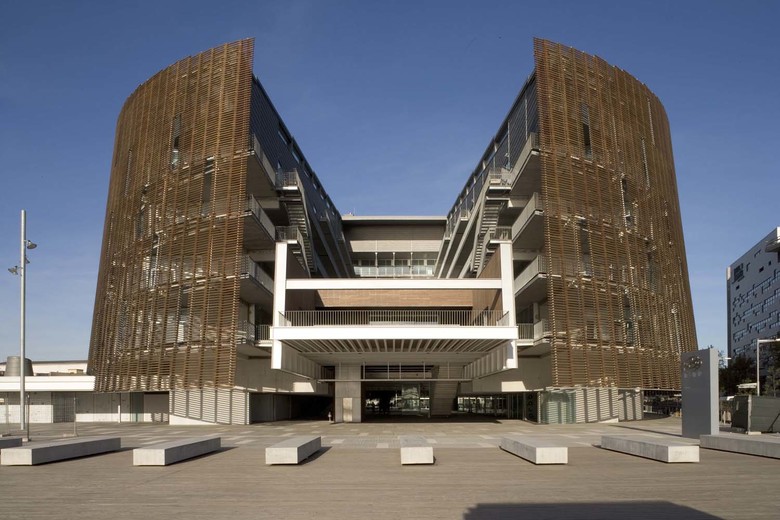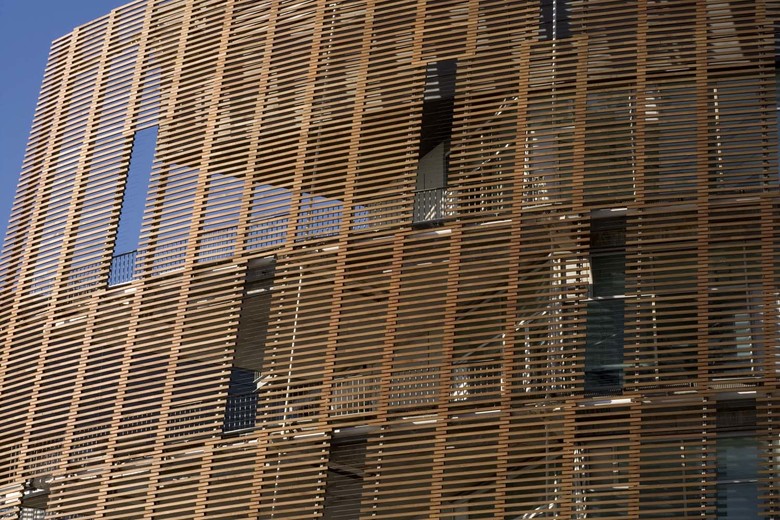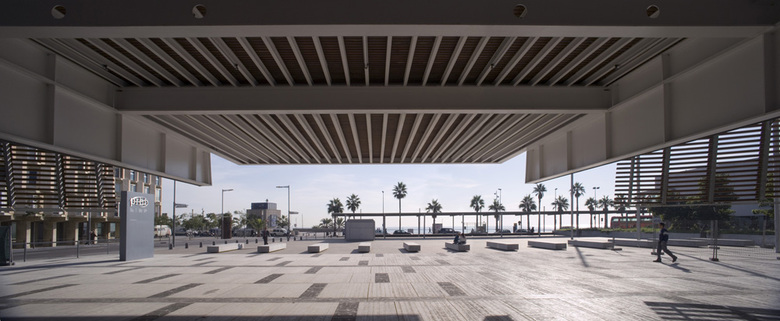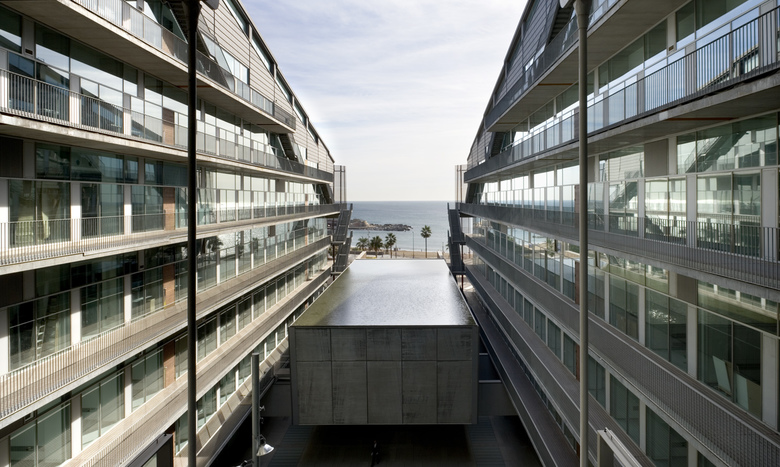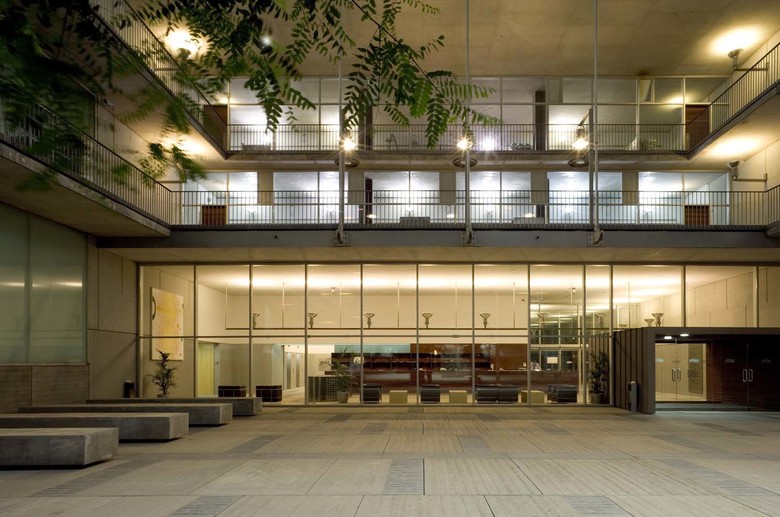Barcelona Biomedical Research Park
This centre is part of the health macro-block of Hospital del Mar, which combines health care, teaching, and research. The challenge is, then, for the building to be reconciled with its location, in a space surrounded by remarkable structures from different eras with which it does not compete in height but does have a formal dialogue in this urban consolidation environment. Thus, with its elliptical shape, this large building can be adapted to that particular space.
The building profile descends towards the sea to fit in with the buildings on the maritime front. The wooden structure of the closure projects around seven metres from the floors all around the perimeter with the idea of lightening a large volume. Also, the centre of the building is left empty to frame sightlines, control sunshine and create an image of lightness with respect to the volume.
- 年
- 2012
- チーム
- Alberto de Pineda, Manuel Brullet, Alfonso de Luna, Raúl García, Toni Montes, Volker Zimmermann, Estefania Aguado, Josep Rouro, Marc Muntané, Eva Tamayo, Jaume Piñol
