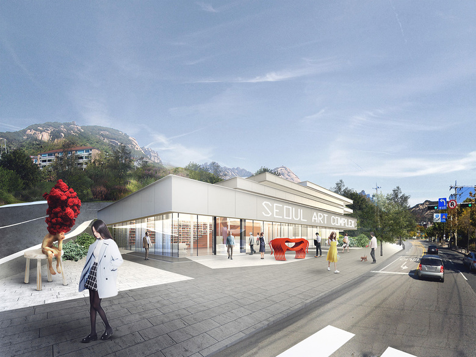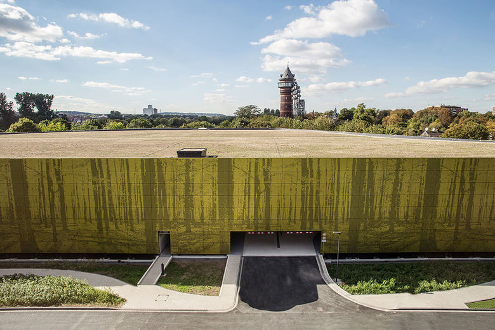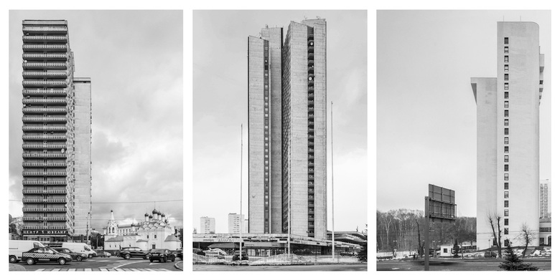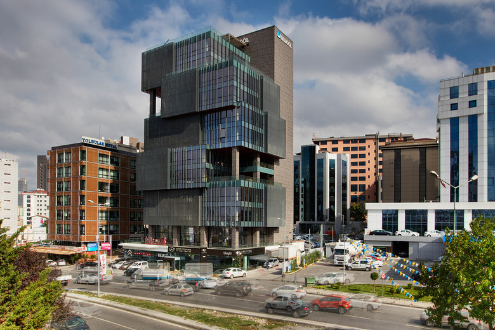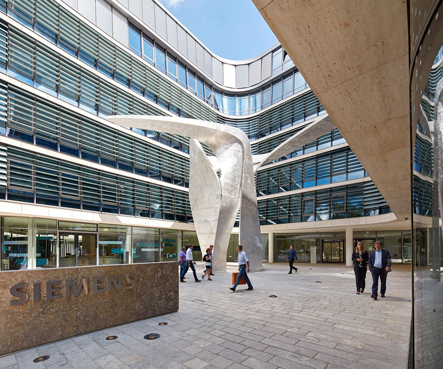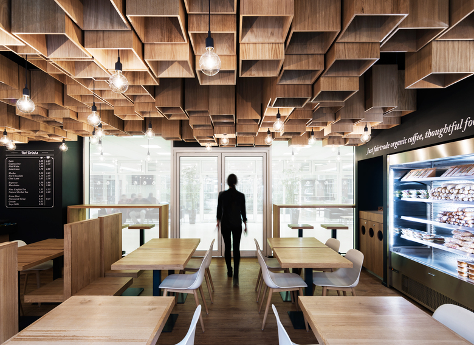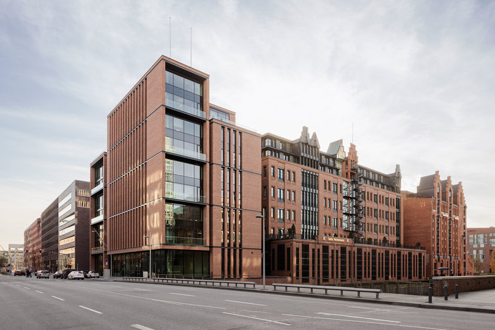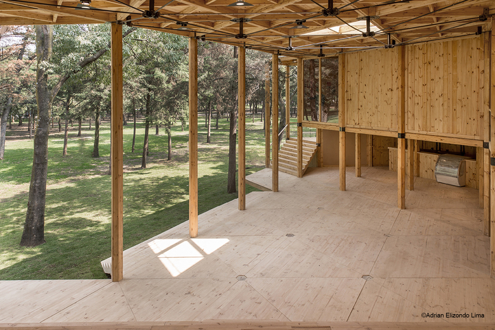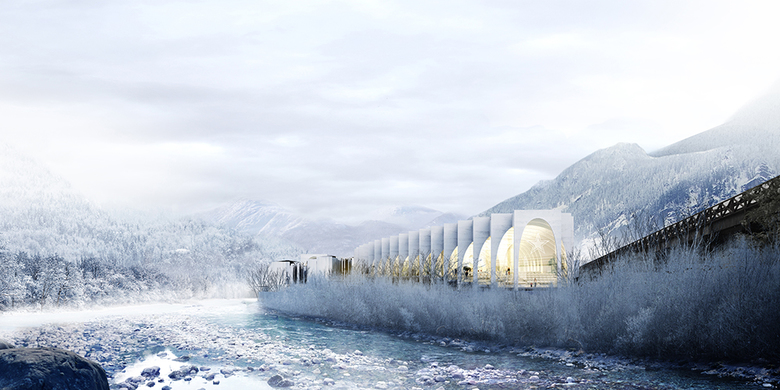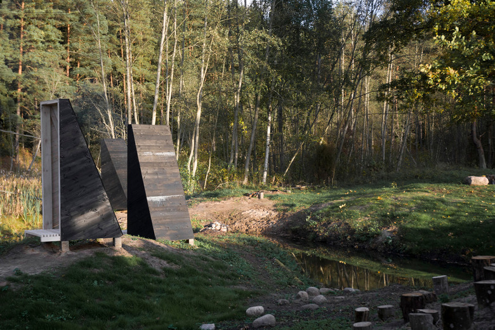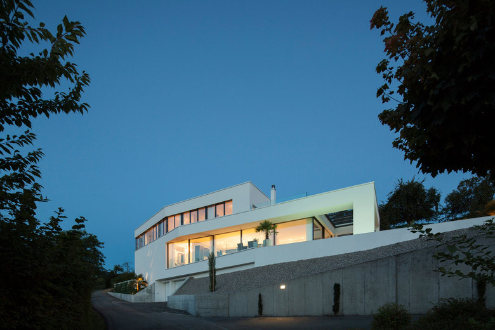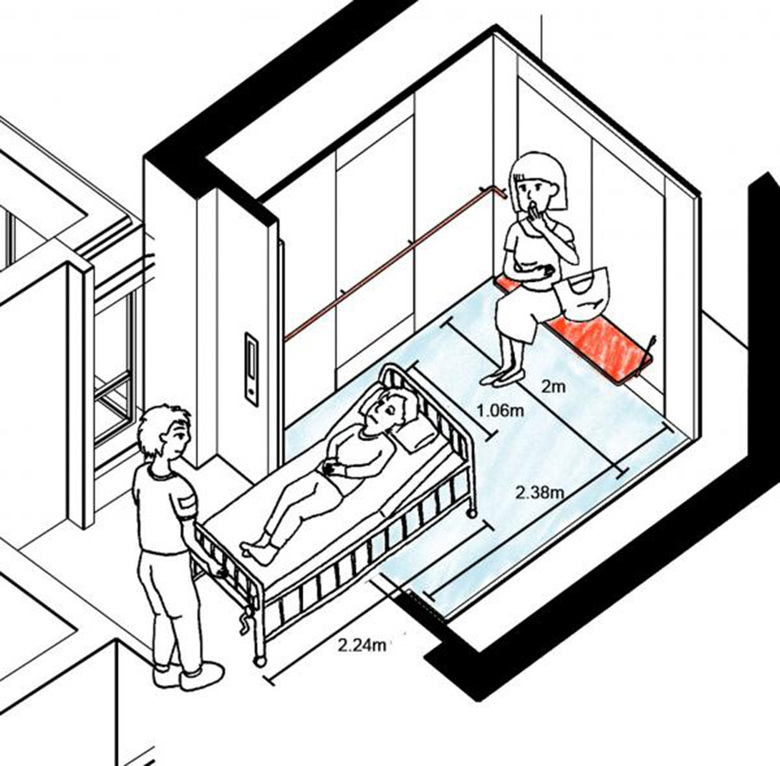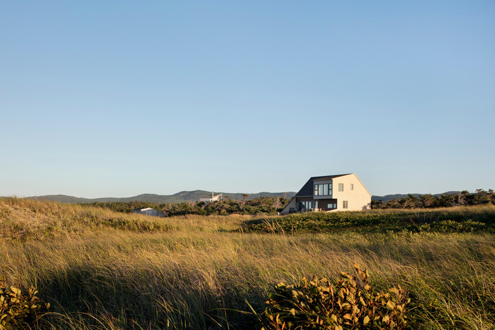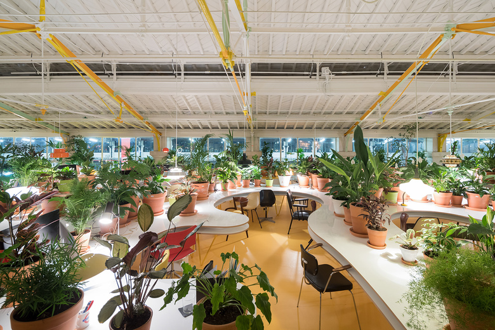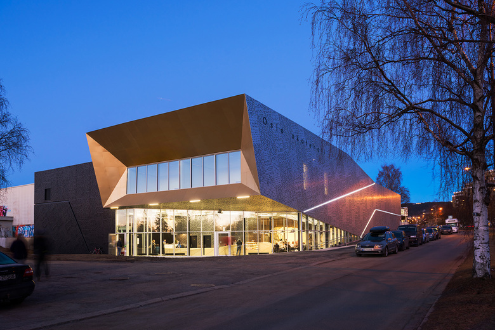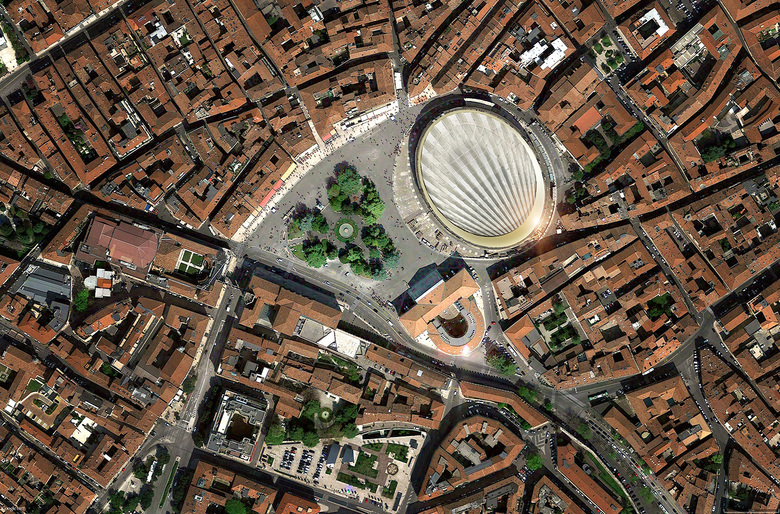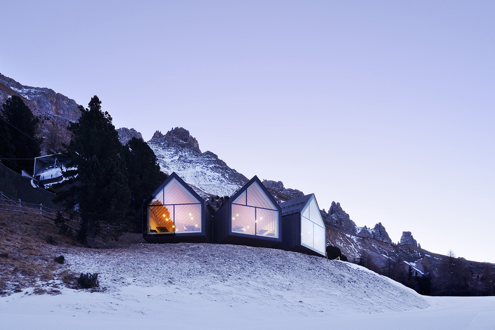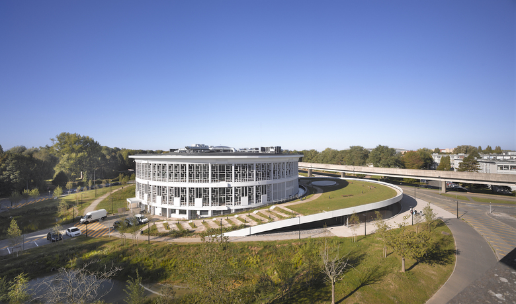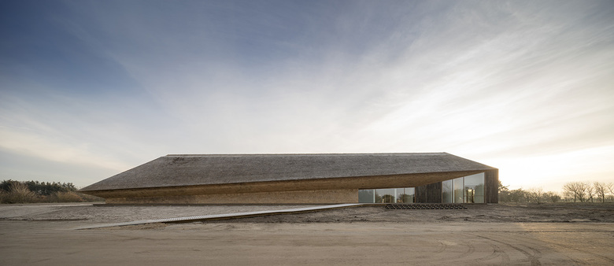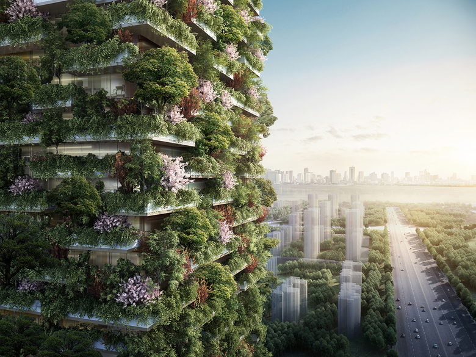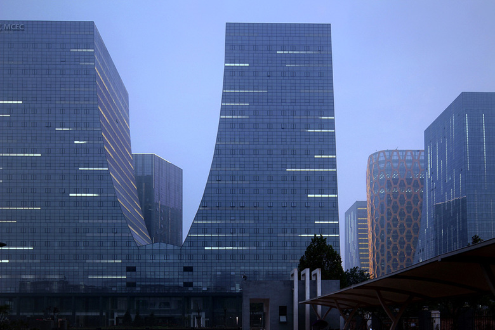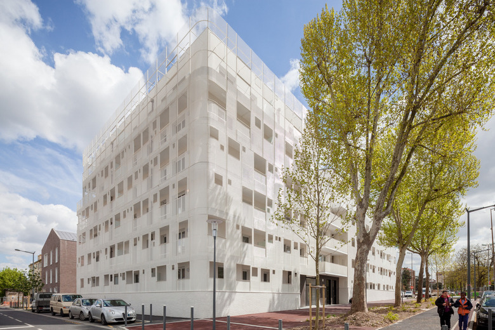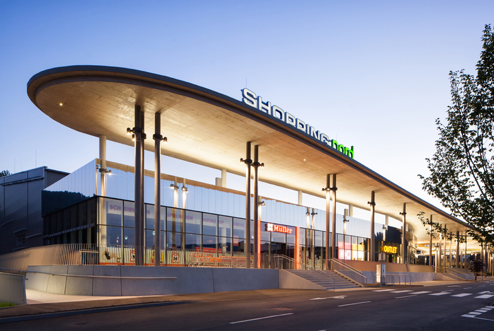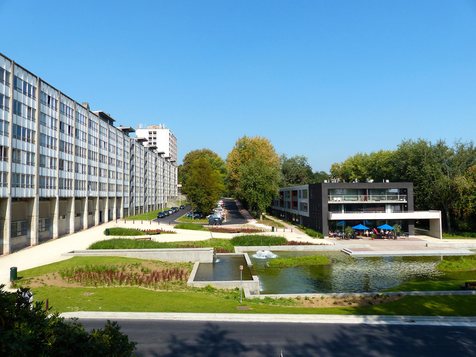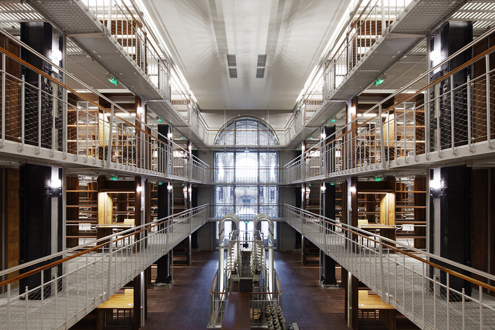Magazine
Located in Redhill, the project is a demonstration of heartland rejuvenation and community building, through masterplanning and the adaptive reuse of Bukit Merah Vocational Institute built in the 1970s. The property was re-purposed as the Enabling Village - an inclusive space that integrates...
The site for the new Pyeongchang-dong Art Complex in Seoul is located in the beautiful mountainous site of Bukhansan, a historical and most beloved central nature feature in Seoul.
Parallel to the expansion of the headquarter’s location of Aldi South, the KZA team developed a parking garage for the employees of the successful trading firm. The location is nicely situated in the green neighborhood next to the river Ruhr.
Disgruntled with "gray concrete boxes" in his home city, Moscow-based photographer Denis Esakov set his lens on them in a way that deliberately recalls Bernd and Hilla Becher's photographs of industrial architecture. This...
Located on one of the most important life and finance centers of Istanbul, Ulugöl Otomotiv Office Building, designed by Tago Architects was approached as integrating a functional, genuine and qualified architectural design with its dynamic form and its frontal identity that will stick in the...
Multidisciplinary design studio +tongtong recently completed a renovation and addition to a traditional Victorian house in Toronto. The house was transformed into an open and bright modern home through a series of strategic moves and incisions.
After three years of building activity, the new Siemens headquarters in Wittelsbacherplatz in Munich was officially inaugurated on 24 June 2016. Landau + Kindelbacher were responsible for the interior design in addition to the public areas on the ground floor of the new building and the listed...
The Ordre des infirmières et infirmiers du Québec (OIIQ) traded its Westmount offices for a building that is better suited to their needs in Montréal’s Angus Technopôle.
Located in London, in the Atkinson Morley Wing of the St. George Hospital, the pilot project of the Peabodys group franchise develops an innovative approach to the idea of coffee shop.
The extension to the head office of the Gebr. Heinemann trading firm in Hamburg’s HafenCity has been completed to a design by von Gerkan, Marg and Partners (gmp). gmp had won the competition in 2013 and, one year later, started with the construction of the office complex in Hamburg’s...
House of Switzerland Pavilion emerges with the celebration of the seventy years of diplomatic relations between Switzerland and Mexico. It is located in "El Bosque de Chapultepec" landmark, the heart of Mexico City and America's oldest city park.
Shaped by the serpentine run of the Brembo river and the sloping Alpine mountainsides, BIG - Bjarke Ingels Group’s winning design for the new 17.500 m2 S.Pellegrino Flagship Factory embraces the surrounding forces of nature and taps into S.Pellegrino’s industrial heritage, guiding...
Winner of American Architecture Prize 2016, Hans-Petter Bjørnådal constructed a Meditation Garden deep in the Lithuanian forest of Anykščiai.
The celebratory piece Eclipse marks the 20th anniversary of the classification of the historic centre of Porto as Unesco World Heritage site. A temporary installation, Eclipse is a project by architecture studio FAHR 021.3 who created a sphere that temporarily shifts the centre of the city square...
Richard Meier & Partners Architects has completed three new Workforce Housing Buildings in Newark, New Jersey. These new buildings now provide 123 residential units and a variety of retail spaces. Within the Teachers Village project, all of the Richard Meier & Partners buildings have been...
The characteristic of the narrow, steep hillside plot is its tapering, triangular shape. The view sweeps far and wide over an extensive, natural landscape towards the valley.
The project for the new headquarters of the SPG in Geneva starts from the conversion of the existing building expanded with two new levels and a new facade.
The Tanner Hill, a housing development for the elderly, was designed to address Hong Kong’s urgent demand for senior care facilities. It is not simply a residential development where elderly people live; The Tanner Hill also provides a comprehensive range of health care and amenity...
The Wangari Muta Maathai House is envisaged as a living memorial - a forum for experiential learning for all Kenyans, Africans and peoples of the globe. Unfolding the life of Wangari Maathai, in an intimate facility, will enable visitors to understand her commitment to human rights,...
This secondary house is located in the Magdalen Islands, facing West Dune and the sea. The clients are a retired couple that would like to spend a few months a year there.
Second Home, the world’s most innovative creative workspace provider, with a mission to support creativity, entrepreneurship and wellbeing in cities around the world, has opened Second Home Lisboa a 12,000 sq ft space inside the Mercado Da Ribeira, Lisbon’s oldest food market.
York Theatre Royal has re-opened following a significant redevelopment by De Matos Ryan, dramatically transforming the theatre’s spaces and visitor experience.
Oslo's Skatehall, designed by DARK Arkitekter, opened to the public last month. Ulf Meyer visited and sent us his take on the building.
The architects von Gerkan, Marg and Partners (gmp) and the engineers schlaich bergermann partner (sbp) have won the international ideas competition for a roof over Verona’s historic arena.
Hiroyuki Ito Architects' Tatsumi Apartment House is a ten-story residential building in Tokyo with a small footprint and a regular concrete frame that nevertheless yields a variety of interior configurations.
Peter Pichler Architecture, in collaboration with Arch. Pavol Mikolajcak, won a competition to design a new mountain hut at 2,000m in the Italian Dolomites in 2015. The new hut contains a restaurant and is located next to the cable station Oberholz in Obereggen with direct connection to the...
An events forum, a cafeteria and an experiment space have been added to the the existing library building with its distinctive, net like and dissolved concrete facade. A designed landscaped plateau surrounds the circular structure and is set apart from the structure by a concentric light band.
With a completely re-conceptualized conversion and extension, the Wadden Sea Centre - gateway to the UNESCO World Heritage Site - has recently been opened to the public in Ribe on the west coast of Denmark. At the new Wadden Sea Centre, internationally renowned Danish architecture firm Dorte...
Nanjing Green Towers, promoted by Nanjing Yang Zi State-owned National Investment Group Co.ltd, will be the first Vertical Forest built in Asia. Located in Nanjing Pukou District (an area destined to lead the modernization of southern Jiangsu and the development of the Yangtze River economic...
The Midwest Commodity Exchange Center is a trade center for metal products located at the center of the Xi'an International Trade & Logistics Park. MCEC is composed of seven buildings Hugo Kohno Architect Associates set special design codes for these buildings.
[Misfit]fit is a new six-storey, 32,000 square foot boutique office building situated on a small vacant site in Toronto's Liberty Village.
The projects appears as a singular and unique object, emanating a sense of renewal that is perceived immediately upon entering the neighbourhood.
BEHF Architects of Vienna has won an Honorable Mention in the first annual AAP American Architecture Prize, which recognizes the most outstanding architecture worldwide. The architects won in the category Architectural Design /Commercial Architecture for their project Shopping Nord.
The “Modelwijk” project includes the layout of a master plan and the renovation of a social housing community of about a thousand homes for the Foyer Laekenois and BGHM. The competition brief was to develop a vision for the phased revaluation of the Modelwijk district Heysel,...
The property is located on a very busy intersection. An intervention in the existing building use class made possible better light and sun exposure conditions. In order to defuse the “T”-point, a V-shaped courtyard has been cut into the building. The paths to the access balcony and...
The historical site of the Bibliothèque Nationale de France, rue de Richelieu, has just reopened after ten years of complete renovation by the architects Bruno Gaudin and Virginie Brégal.

