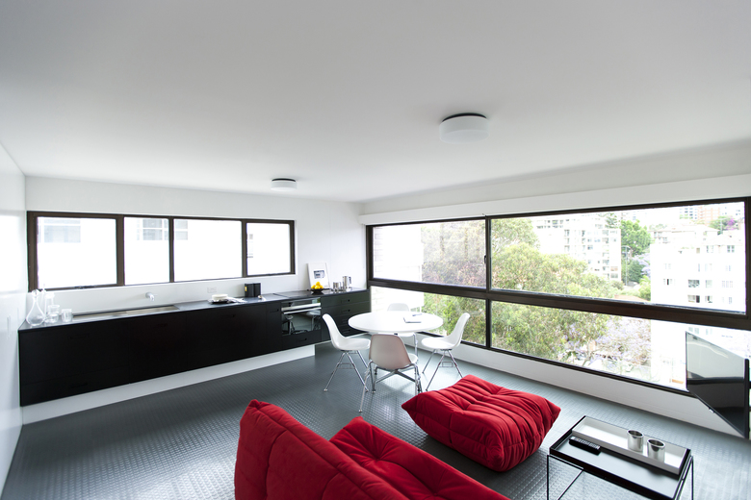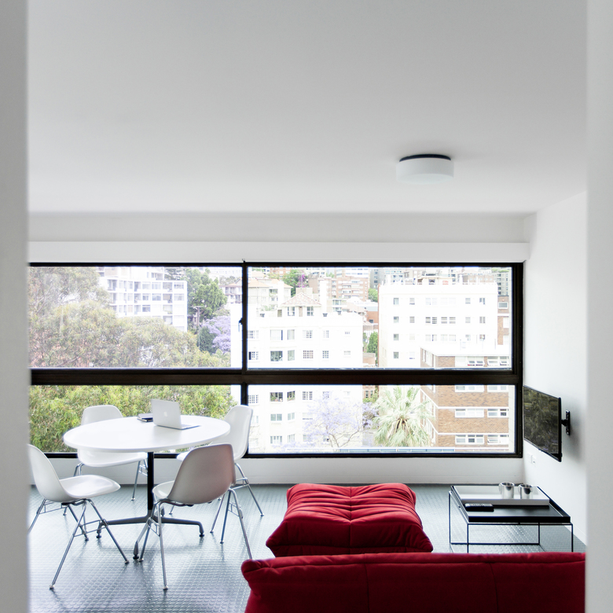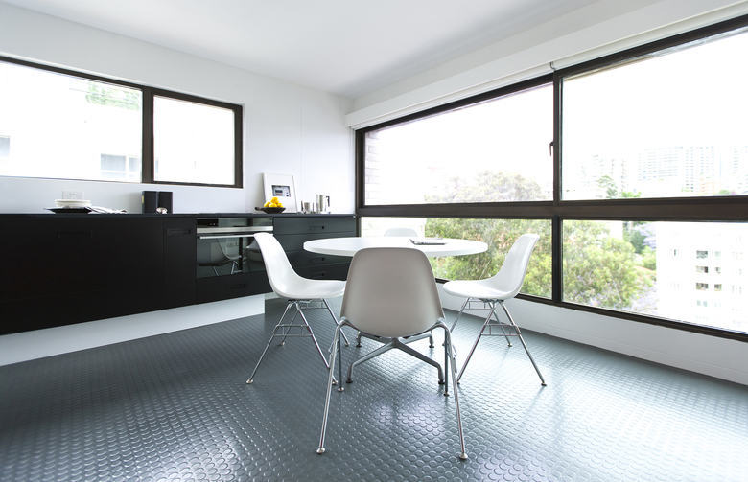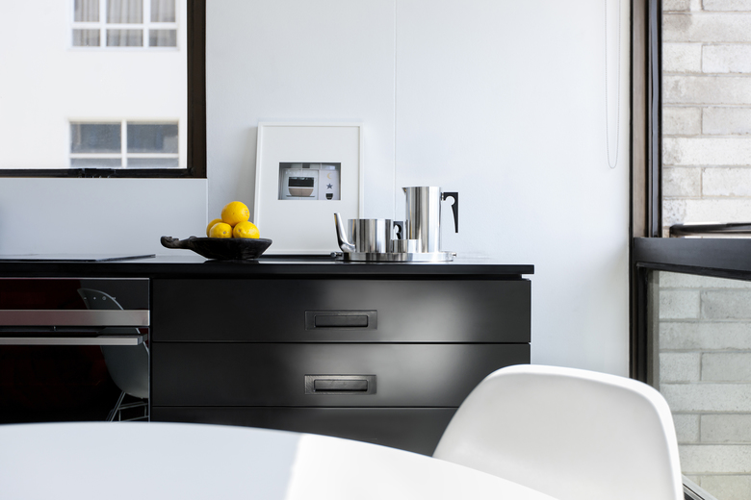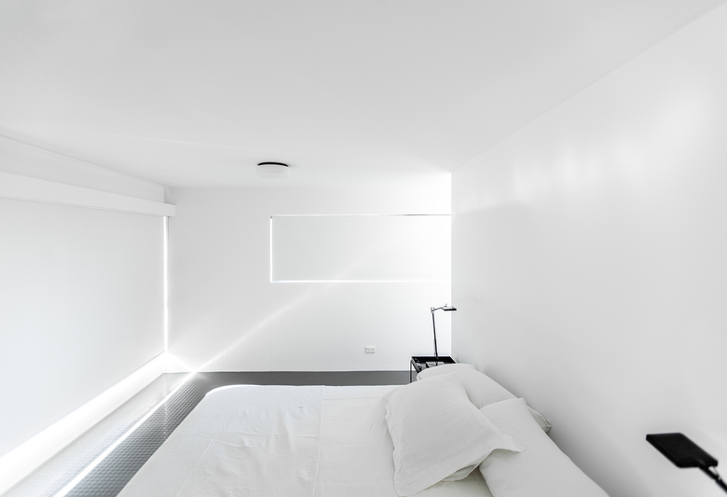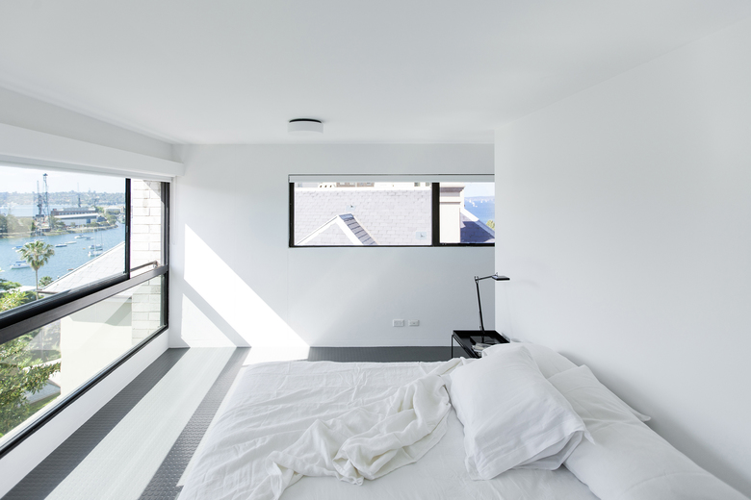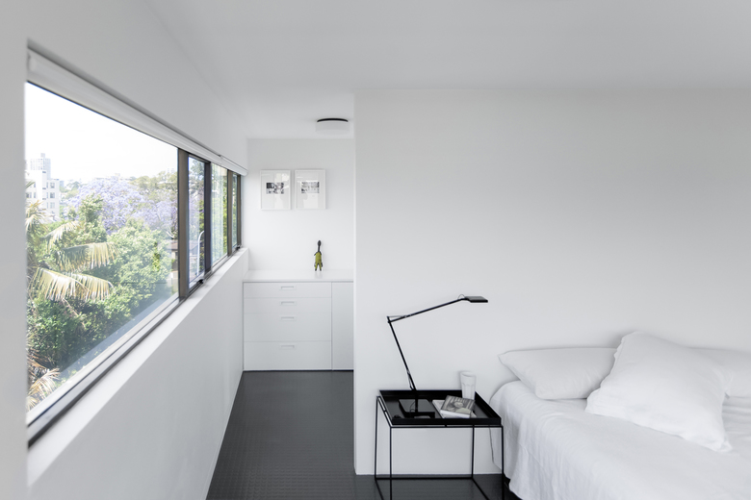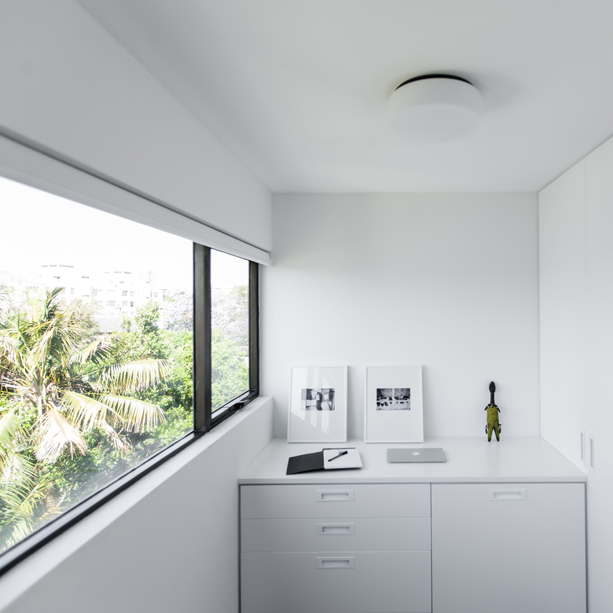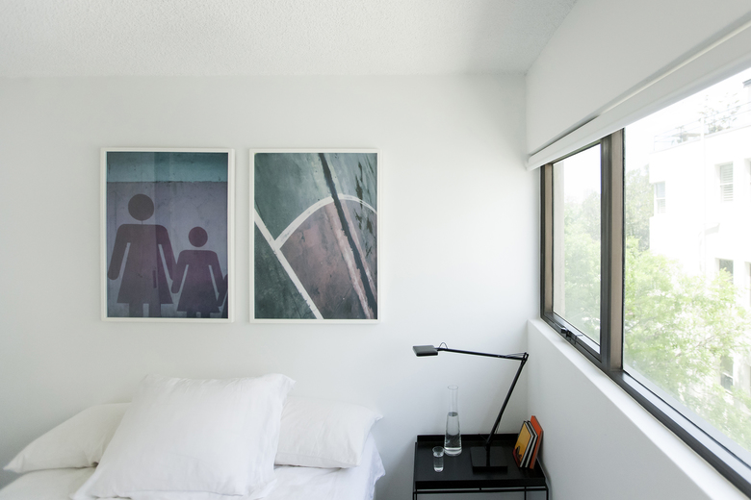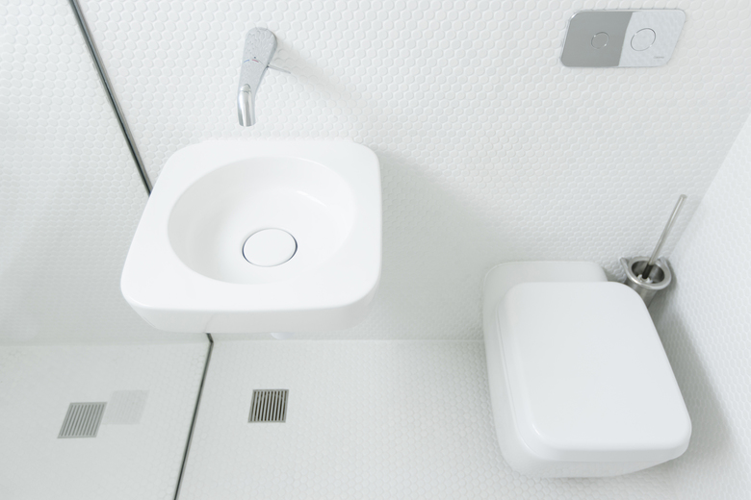International Lodge Apartment
International Lodge is a Harry Seidler designed apartment building in Elizabeth Bay, Sydney, completed in 1962. The building was designed as compact 40 square metre 1 bedroom and 29 square metre studio apartments. In 2014 the entire building was sold to a developer who proceeded to completely gut the interior leaving no trace of the original Seidler fitout. The client purchased a 1 bedroom and a studio apartment side by side at the western end of the building, on the strict condition that they remain as empty shells. The apartments have exceptional views over Elizabeth Bay and Garden Island to Sydney Harbour and the Harbour Bridge.
The brief was to combine the 2 units to form a 2 bedroom apartment (the only one in the block). As the building has a concrete frame structure, internal brick walls were non load-bearing and could be removed where required. This enabled the original kitchen of the 1 bedroom unit to be fully integrated into a new open plan kitchen/living/dining space. The kitchen of the studio was removed completely to form a new dressing room for the main bedroom (incorporating a small laundry), the studio wardrobe removed and incorporated into the ensuite bathroom to form a new shower and a new internal doorway inserted to link the 2 units.
There was a desire to respect the original design of the building and to take advantage of the panoramic sliding glass windows facing the view. By building a new wall to enclose the ensuite and dressing room, the bed could be rotated through 90 degrees and centred on the space to directly face this view. Grey rubber flooring was laid throughout the apartment to enhance the sense of continuity between spaces and further integrate the kitchen into the main living area. The simple black kitchen bench, which incorporates dishwasher and refrigerator drawers, is cantilevered from the wall to read as a piece of furniture, while all other joinery is white. Bathrooms have been modified to incorporate substantial storage in mirrored cabinets, which also allowed fittings to be relocated slightly, while maintaining connection to existing plumbing stacks. Circular satin finish mosaic tiles line walls and floors with the softly rounded forms of the Caroma ‘Marc Newson’ fixtures and tapware continuing the circular language. New Bega LED circular glass light fittings throughout the apartment replicate the originals.
Furniture is compact and lightweight to retain the newly created sense of space, with the bright red Togo sofa and ottoman combining with a series of photographs by Iain Mackenzie to provide colour and texture.
- 年
- 2015
- クライエント
- Private
- チーム
- Ian Moore, Simon Martin, Maria Gutierrez
- Builder
- Zandt Constructions
- Stylist
- Tess Strelein
