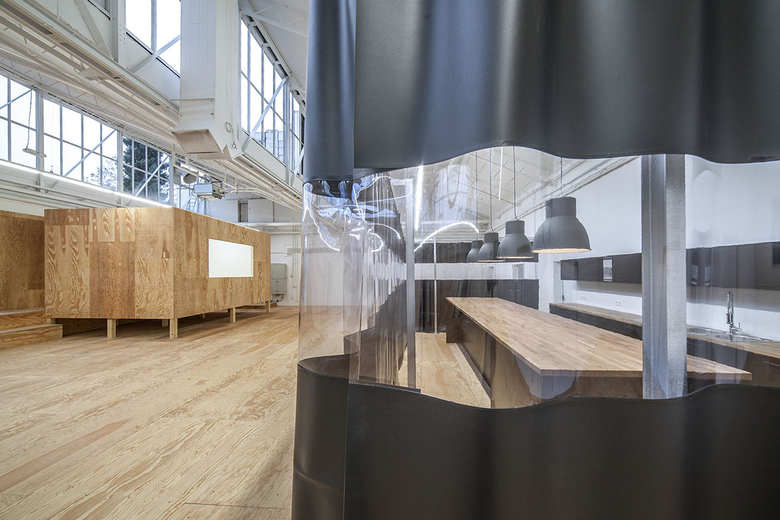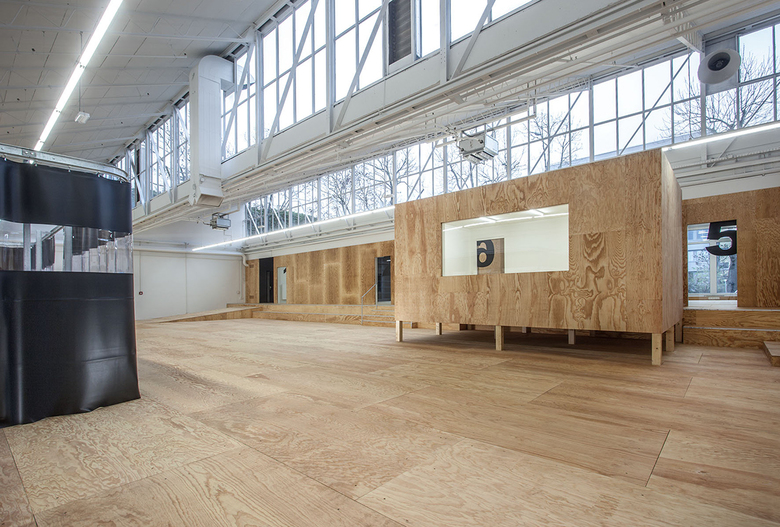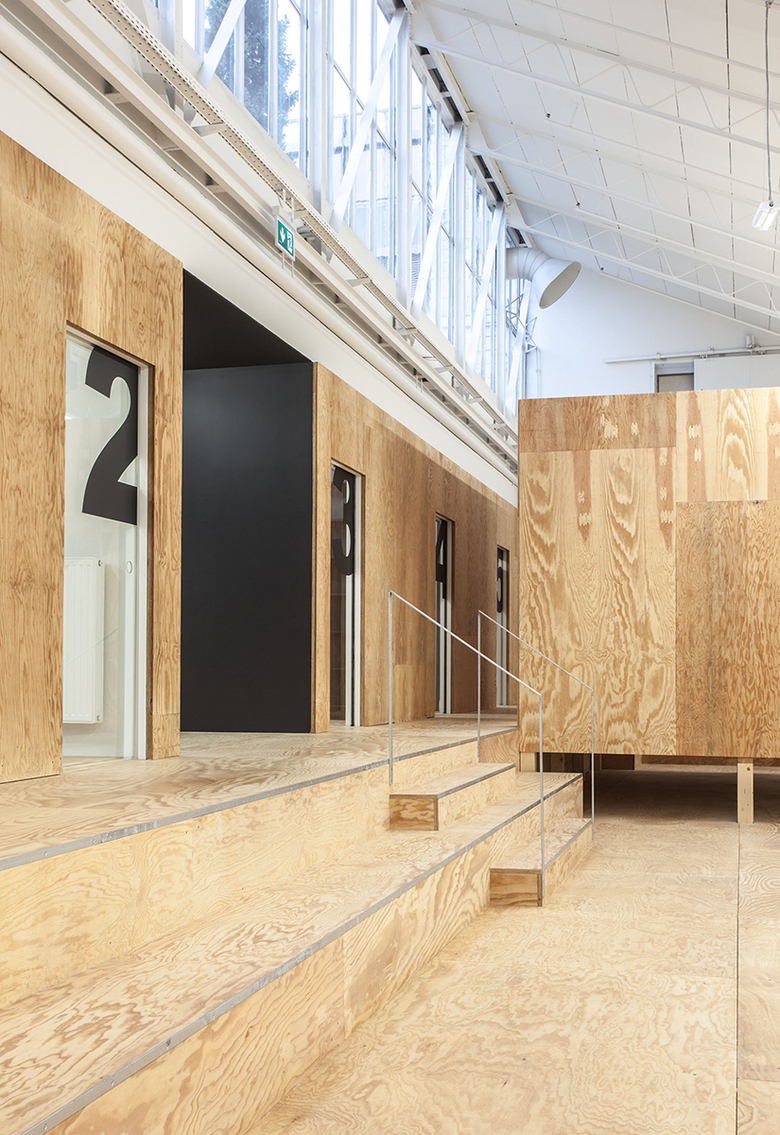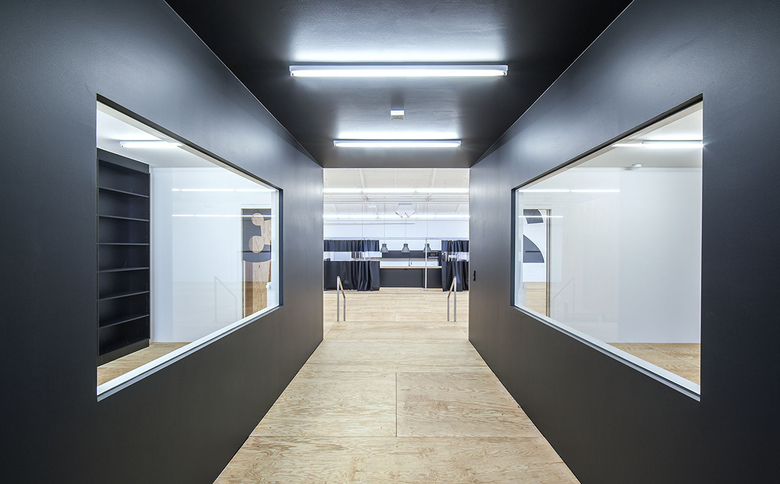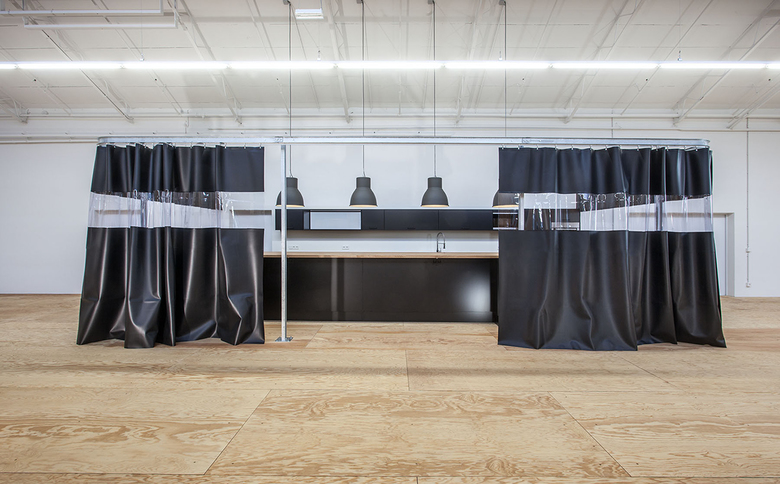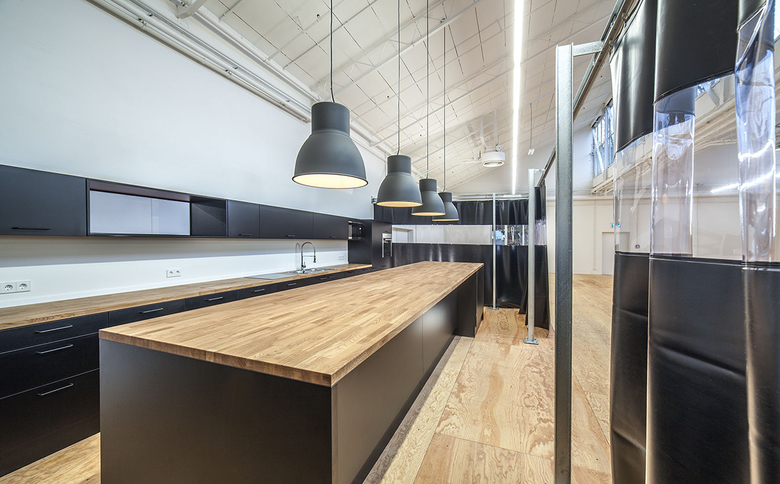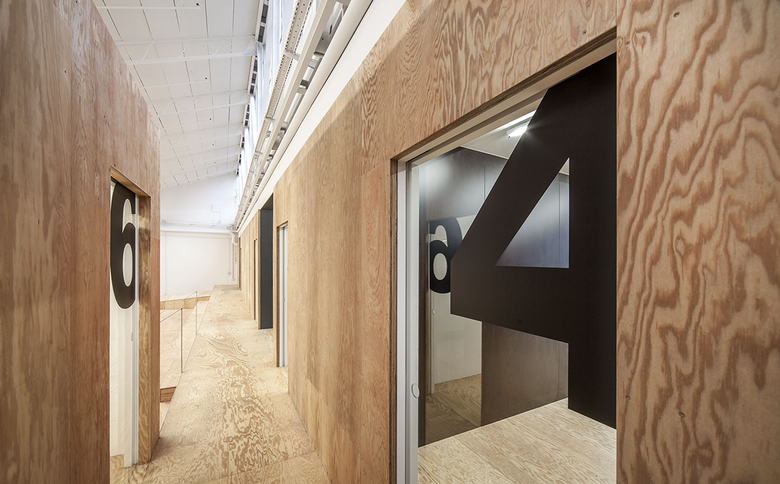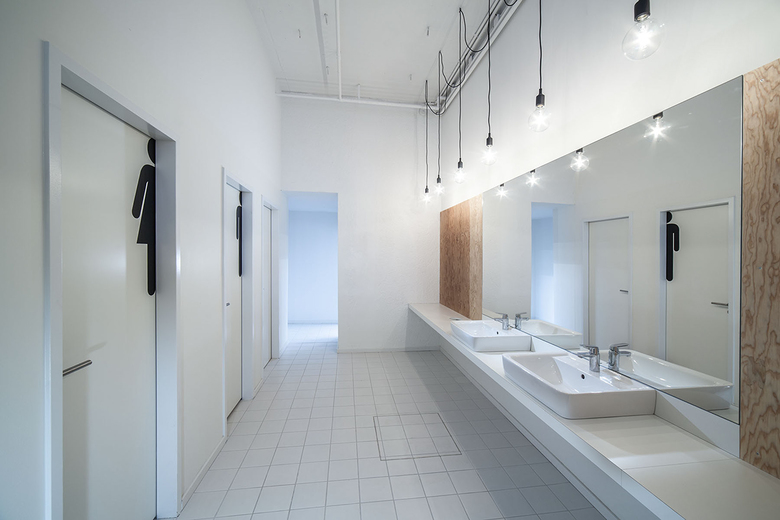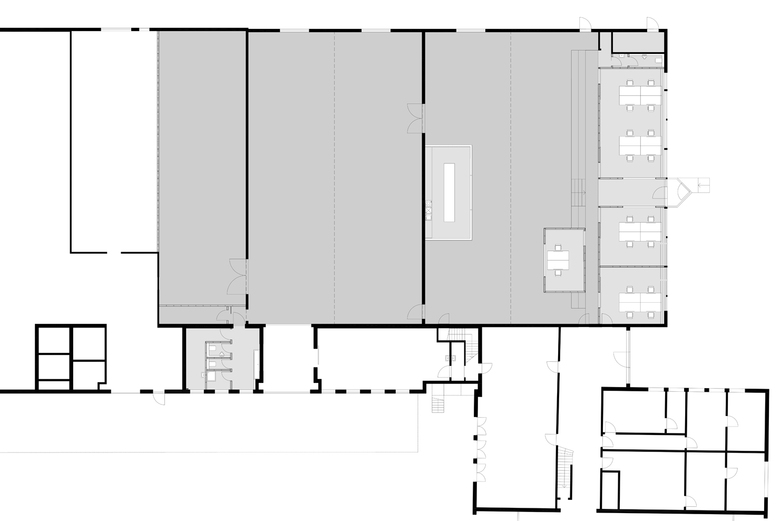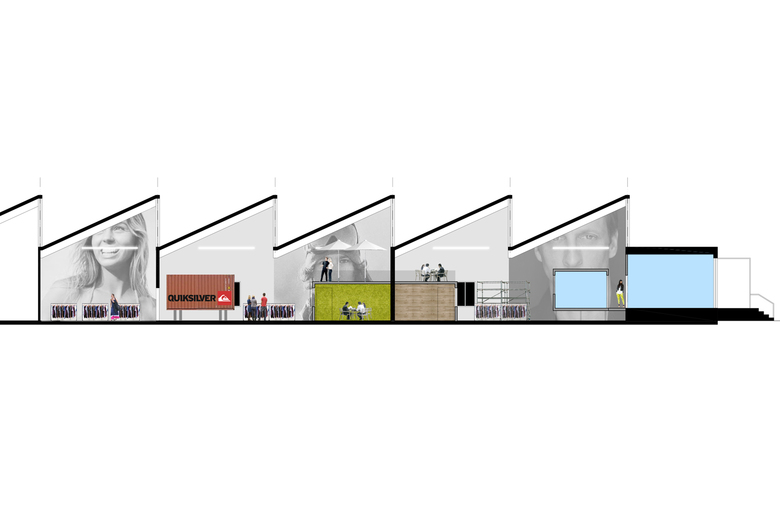CBA / Clemens Bachmann Architekten
Showroom for Quiksilver, Roxy and DC Shoes
The starting point for this design concept draws inspiration from the industrial heritage of the building, with its rich history of former occupancies.
The project will preserve the authentic and rough character of the space, revealing the unique textures and stories expressed in the structure and materials such as the exposed steel trusses and worn concrete floor. Within this industrial framework, we will introduce elements like racks, shelves and boxes for displaying the clothes and shoes.
The palette of materials will be kept neutral and desaturated, to allow the colors of the clothes themselves to be the main focus in the space. Plywood elements will create warmth and the white walls will accentuate the quality of light from the sawtooth clerestory windows.
PROJECT CREDITS
Architect: CBA / Clemens Bachmann Architekten
Location: Munich, Germany
Year: 2014
Client: Quiksilver / Sperber & Co GmbH & Co KG
Size: 1,300 m²
