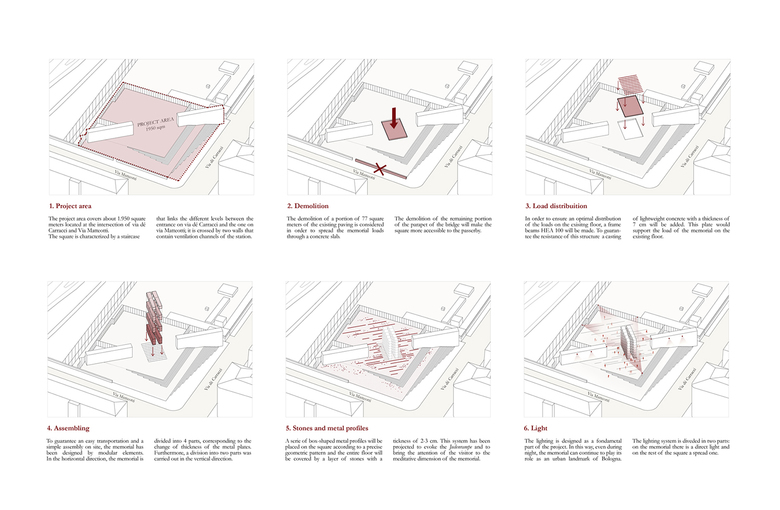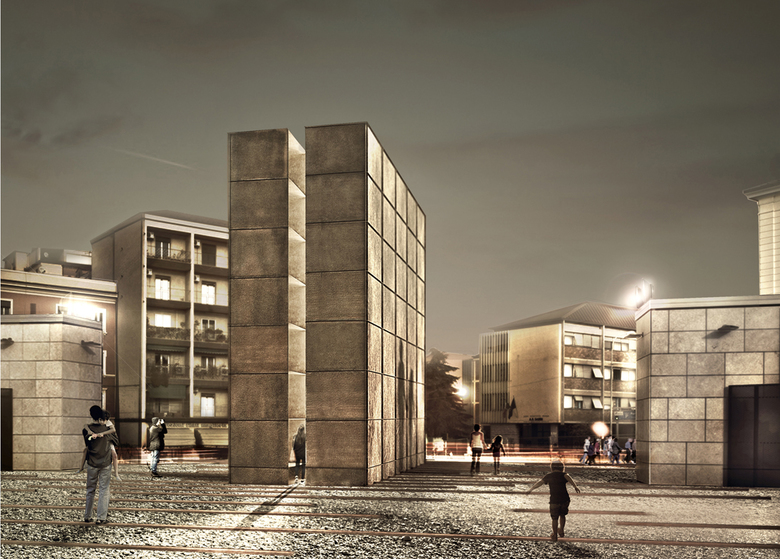SET Architects
Bologna Shoah Memorial
SET Architects (Onorato di Manno, Andrea Tanci, Lorenzo Catena, Gianluca Sist, and Chiara Cucina) have won first prize in the Bologna Shoah Memorial international competition.
The definition of memory is essential when we talk about a memorial: it is a monument of the remembrance of people and events and at the same time it represents a universal message directed to the collective consciousness. A space that doesn't allow you to forget, that in our competition, becomes the acknowledgment of the Shoah: a massive genocide during the Second World War.
The Shoah was not the experience of a single person but of a community who suffered a common injustice.
The aim of the project is to give to Bologna a recognizable monument as a unique and a new reference for the historical center: a landmark that will highlight the skyline of the city and allow people to evoke the memory of the past in the remembrance of those who have suffered horrible events.
This way, the structure of the wooden bunks in the concentration camps, where the bodies of prisoners were clumped together and their will to live was crushed by the feeling of the end, comes to life in an urban setting. It dramatically increases in size and projects into the space an infinite repetition of a module, appearing like a single cell of the dormitory.
Passers-by can experience the memorial by walking through the narrow and cold passage between the two equal and symmetrical elements. There, their thoughts become disoriented and merged with the memory of a mass extermination.
The memorial is placed on a new square, located near the high-speed train station, at the crossroad of via de’ Carracci and via Matteotti. Being a massive structure, it distinguishes itself from its urban environment, attracting attention of the passers-by.
It is made up of two parallelepiped blocks of 10x10 meters placed next to each other. Both elements in plan view have a trapezoidal shape with the two small sides 1,30 m and 1,80 m long respectively. A passage of 1,50 meters between the blocks narrows to a size of 50 cm.
This way, a visual unity of the project is ensured, that however does not exclude the multiplicity of its interiors. Emulating the structure of the wooden bunks, the intersection of the horizontal and vertical metal sheets allow a stable structure.
In order to highlight the presence of the memorial to the passers-by, it is also important to understand its relationship with the urban context. The competition site is a square which emerged from the construction of the new railway station. The result is an area which is not designed for any specific functions, inclined to a new identity yet to be shaped and opened to the passage of people.
This is not a common configuration of a square but a junction between two big streets open to cars, pedestrians and bicycles, on the border of the historic center and at the gate of a multicultural neighborhood. Being a real terrace on the railroads, it is an area of high visibility and accessibility as well as an urban hub in development. The square is located at a higher level than the road one linked to the upper part with a staircase. There are two existing stone covered walls each 5.5 meters high arranged diagonally, this structure penetrates the space and partially limits its use for the visitors.
In order to ease people’s movement and to improve the dynamics of the position at the intersection of the two roads, we decide to demolish the final part of the original parapet of the Matteotti Bridge.
According to the project, a new paving system will be added to the existing one: a layer of stones of various sizes, between 2 and 3 cm in diameter. This kind of paving, with its texture and noise produced by the stones while walking on them, allow the visitors to reflect and discover. The metallic elements of 6 cm width are placed on the stone pavement to evoke the tracks of the so-called Judenrampe. Those rods also have a technical function which is to confine the stones within the borders of the square.
Opening its space for visitors, the memorial transforms itself from being just a sculptural object into a livable space for interaction with people and history, where everyone can isolate one’s self from everyday life and immerse into memory.
Therefore, the memorial allows the closed solid exterior to open up and reveal the interior emptiness of the darks cells. Each one of them is 2 m long by 1,35 m high and resembles uninhabited identical boxes in a relentless repetition going to infinity. The cells evoke the degrading concentration in one place of the victims, the denial of a respectable living and the suffering of the absent opportunities of choices.
The outside noise of the stones is perceived inside, it resonate in the box-shaped modules and it’s amplified by the metal structure itself. Following the passage paved with crushed stones between the two monolithic metal constructions, made from rough and raw iron, the minds of people freeze. The visitors have a feeling of oppression, claustrophobic and anguish accentuated by the drastic reduction of the passage size. They wonder in the middle of the synesthetic path to continue further reflection or leave all of a sudden to detach from this place of memory.
The object has therefore come to life, the sculpture becomes the memorial.
Everything is now brought back together.
Finally, the light plays an essential role in the project. The memorial can be visited during the day and night. During daytime, when the square is warm and sunny, the interior passage is under the darkness like the bunk beds were delved into the absence of light.
The shadow covers the visitor and throws him into a secondary temporal dimension: the view is not well-defined but the thoughts are clear, taking shape in the interior empty space between two blocks.
At night instead, the square is flooded with spread light produced by spotlights set along its borders, while the memorial is illuminated by a strong light that makes it recognizable from the surrounding buildings. It is a Landmark even at night.
The use of oblique lights and a spotlight placed at the beginning of the path create a contrast of lights that bring the cells to life and suddenly flood them into darkness. This makes the viewer reflect and have a multi-sensory relation with the space. The lighting guarantees that the memorial is constantly accessible and at the same time a safe place.
It is the new Landmark of Bologna, giving shape and life to a tragic event in the history of the humankind.
PROJECT CREDITS
Name: Bologna Shoah Memorial
Type: International Competition
Prize: First prize
Project: SET Architects / Onorato di Manno, Andrea Tanci, Lorenzo Catena, Gianluca Sist, Chiara Cucina
Location: Via Matteotti, Bologna Italy
Year: 2015
Model: Francisco Muñoz Albarracín
Photographs: Ugo Salerno / Another Studio
Structure engineering: Ing. Daniele Sansoni
Tecnology and material research: Alessandro Mirigliani










