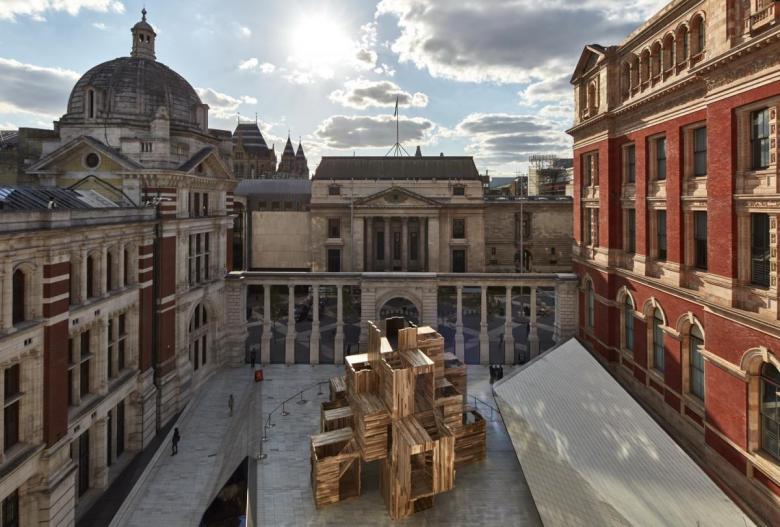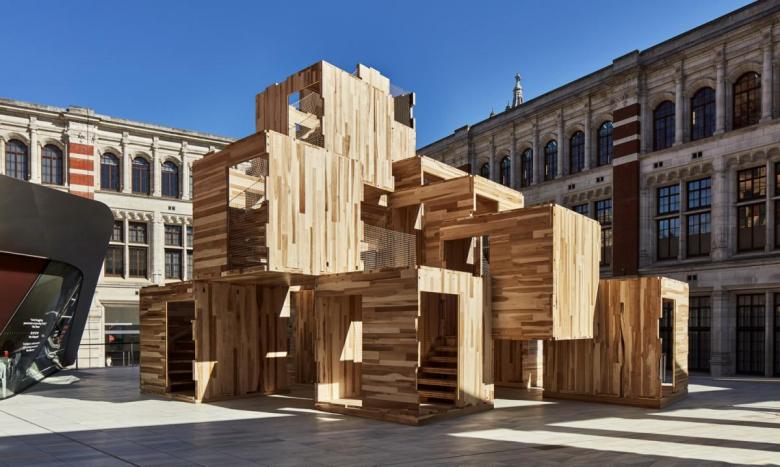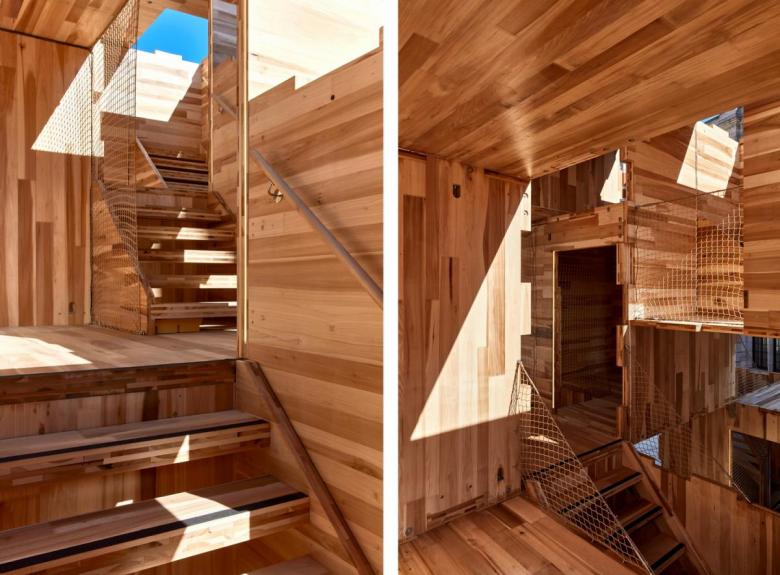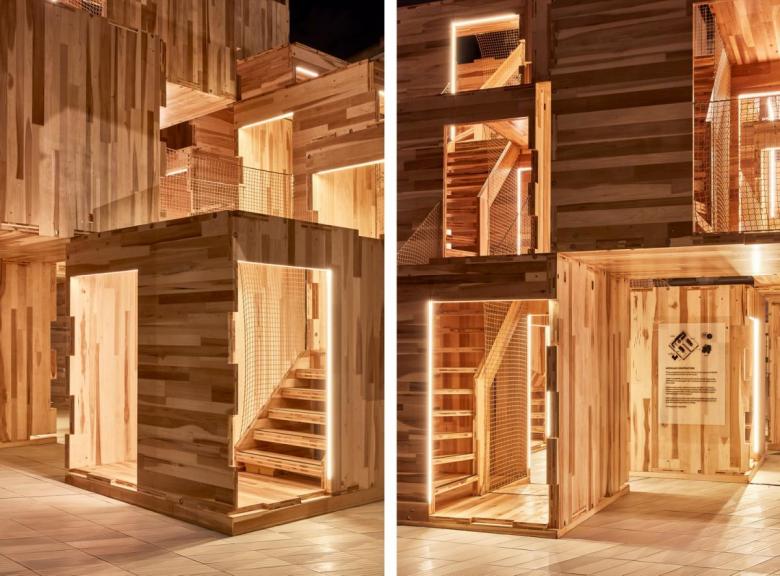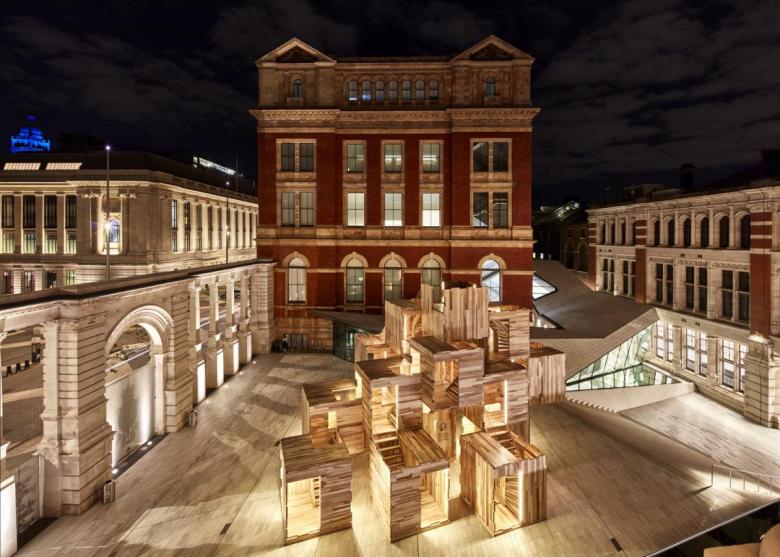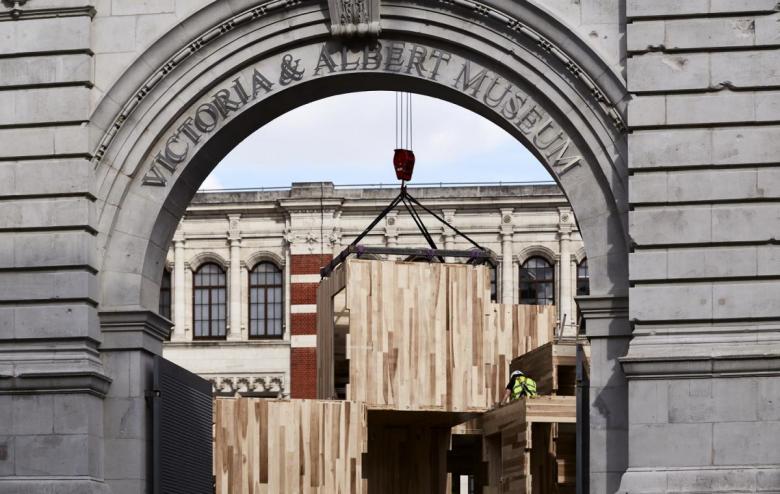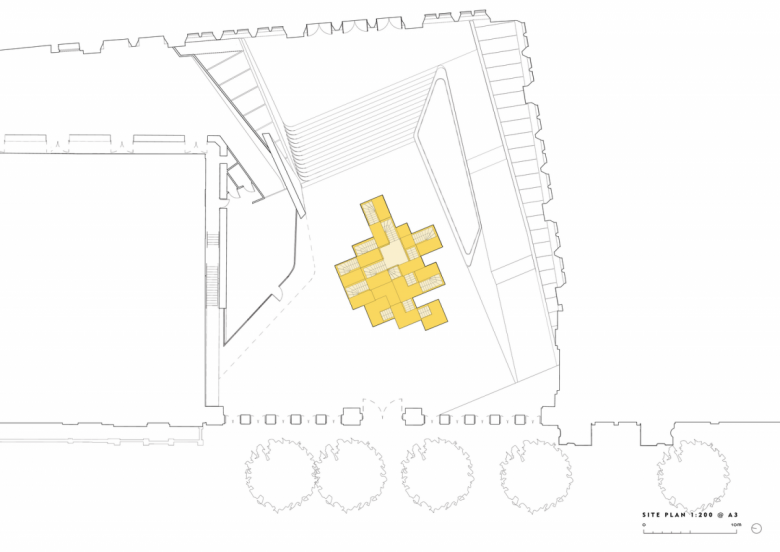MultiPly
During the London Design Festival in September, the Victoria & Albert Museum's recently redesigned Sackler Courtyard was occupied by "MultiPly," an installation designed by Waugh Thistleton Architects that was made with prefabricated tulipwood modules.
Project: "MultiPly" installation, 2018
Location: Sackler Courtyard, Victoria & Albert Museum, London
Architect: Waugh Thistleton Architects
Manufacturer: America Hardwood Export Council (AHEC)
Product: North American Tulip Tree (Tulipwood)
Engineer: Arup
Woodworking: Glenalmond Timber
CLT Manufacturing: Construction Scotland Innovation Center (CSIC)
Installation: Stage One Ltd.
Lighting: SEAM Design and Atrium
The America Hardwood Export Council (AHEC) has become a regular at the London Design Festival, often pairing up with renowned architects and engineers. Some of the high-profile architectural sculptures made from American wood include dRMM's "Endless Stair" from 2013 and "The Smile" in 2016 by Alison Brooks Architects. In those cases, and this year, engineering was done by Arup, which was also involved in the Sackler Courtyard at the V&A, which was transformed by Amanda Levete last year.
For this year's London Design Festival, AHEC once again initiated an accessible architecture installation: "MultiPly," developed together with London's Waugh Thistleton Architects and Arup. Carolina Bartram, project director at Arup, commented on the opportunities to experiment with CLT (cross laminated timber) that the Festival has enabled: "Continuing our exploration of hardwood CLT on installations such as 'Timber Wave,' 'The Smile' and 'Endless Stair,' 'MultiPly' provides a playful opportunity to experiment and innovate with this tactile and adaptable material. The seemingly simple series of stacked boxes are a complex engineering challenge, made more interesting by the fact the sculpture sits on the ... Sackler Courtyard at the V&A."
The design by Waugh Thistleton Architects "MultiPly" (a play on the words multiply and plywood) was based on a modular principle in which a cubic space is duplicated and piled up to form a nine-meter structure. A total of 17 modules were installed, consisting of 102 60mm- and 100mm-thick, 2.60m-long CLT panels made of rapid-growing tulip tree wood. The panels were connected to each other like a three-dimensional puzzle, simply with finger joints and screws. Here, for the first time ever, thermally modified wood (TMT) was used as a protective layer for the CLT modules.
The modular system of the lightweight tulipwood — measured by its weight, the CLT is more robust than steel and concrete — a structure was created that could be set up in less than a week. This was also made possible by prefabrication: the wooden slats were imported from the USA and then further processed into glulam (glued laminated timber) at the Construction Scotland Innovation Centre in Glasgow. After testing by Edinburgh Napier University’s Centre for Offsite Construction + Innovative Structures and delivery to the site, the components then only had to be screwed together.
The core aim of "MultiPly" was to "provoke a debate around how environmental challenges can be addressed through innovative, affordable construction," according to Andrew Waugh, co-founder of Waugh Thistleton Architects. "We are at a crisis point in terms of both housing and CO2 emissions and we believe that building in a versatile, sustainable material such as tulipwood is an important way of addressing these issues." So "MultiPly" was more than an accessible, labyrinthine sculpture of interconnected rooms and cleverly chosen openings. As Waugh described the installation before its realization: "It will also challenge popular preconceptions about the aesthetics of prefabricated building, while retaining its essential attributes. It doesn’t look modular – that popular perception of the same old prefab box. It’s very specific to context in weight, form and height. But then, after the Festival we’ll be able dismantle it and rebuild it in a different form somewhere else."
Andrew Waugh said further: "Perhaps it’s the fact that the onus in architecture and construction is more and more to go beyond just meeting the client’s brief. Our actions impact on the community at large, so we must understand the context buildings sit in. That process today also increasingly has to take into account questions of climate change and the environment. If it doesn’t, architects simply aren’t doing their job. Politicians are going to turn around shortly and to their amazement find people increasingly worried and concerned about these issues. A vast amount of greenhouse gases also come from concrete and steel, while construction using them exclusively is a wasteful, drawn out process. Moreover we have a housing crisis for which no one is coming up with sensible answers. But in prefabricated modular timber construction you have a solution to both these things, environmental impact and the housing shortage. And it delivers better housing." These words bring to mind Werner Sobek's "Activhaus" approach to modular construction, which has been used to provide accommodation for refugees fleeing the Syrian civil war. All the more pleasing is that architects and engineers are increasingly looking for creative solutions to today's social problems.
A version of this article originally appeared as "Multipliziert" on German-Architects.

